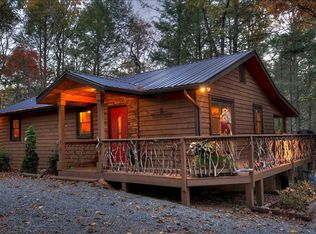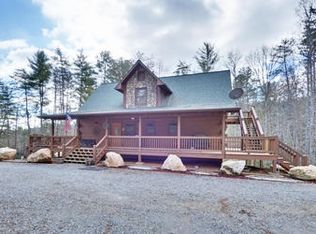Sold for $900,000
$900,000
500 Harrison & Ada Rd, Blue Ridge, GA 30513
--beds
3baths
3,190sqft
SingleFamily
Built in 2023
2.15 Acres Lot
$1,214,900 Zestimate®
$282/sqft
$4,362 Estimated rent
Home value
$1,214,900
$1.15M - $1.28M
$4,362/mo
Zestimate® history
Loading...
Owner options
Explore your selling options
What's special
500 Harrison & Ada Rd, Blue Ridge, GA 30513 is a single family home that contains 3,190 sq ft and was built in 2023. It contains 3.5 bathrooms. This home last sold for $900,000 in January 2025.
The Zestimate for this house is $1,214,900. The Rent Zestimate for this home is $4,362/mo.
Facts & features
Interior
Bedrooms & bathrooms
- Bathrooms: 3.5
Heating
- Other
Cooling
- Central
Features
- Flooring: Laminate
- Basement: Finished
- Has fireplace: Yes
Interior area
- Total interior livable area: 3,190 sqft
Property
Features
- Exterior features: Wood
Lot
- Size: 2.15 Acres
Details
- Parcel number: 0040057
Construction
Type & style
- Home type: SingleFamily
Materials
- Wood
- Foundation: Masonry
- Roof: Shake / Shingle
Condition
- Year built: 2023
Community & neighborhood
Location
- Region: Blue Ridge
Price history
| Date | Event | Price |
|---|---|---|
| 1/22/2026 | Listing removed | $1,295,000$406/sqft |
Source: NGBOR #417478 Report a problem | ||
| 7/23/2025 | Listed for sale | $1,295,000+43.9%$406/sqft |
Source: NGBOR #417478 Report a problem | ||
| 1/21/2025 | Sold | $900,000-7.7%$282/sqft |
Source: Public Record Report a problem | ||
| 8/1/2024 | Price change | $975,000-13.3%$306/sqft |
Source: NGBOR #330213 Report a problem | ||
| 4/29/2024 | Price change | $1,125,000-11.8%$353/sqft |
Source: NGBOR #330213 Report a problem | ||
Public tax history
| Year | Property taxes | Tax assessment |
|---|---|---|
| 2024 | $4,056 +2448.6% | $442,569 +2735.3% |
| 2023 | $159 +0% | $15,609 |
| 2022 | $159 -27.3% | $15,609 |
Find assessor info on the county website
Neighborhood: 30513
Nearby schools
GreatSchools rating
- 4/10Blue Ridge Elementary SchoolGrades: PK-5Distance: 5.4 mi
- 7/10Fannin County Middle SchoolGrades: 6-8Distance: 5.1 mi
- 4/10Fannin County High SchoolGrades: 9-12Distance: 4.5 mi
Get pre-qualified for a loan
At Zillow Home Loans, we can pre-qualify you in as little as 5 minutes with no impact to your credit score.An equal housing lender. NMLS #10287.
Sell for more on Zillow
Get a Zillow Showcase℠ listing at no additional cost and you could sell for .
$1,214,900
2% more+$24,298
With Zillow Showcase(estimated)$1,239,198

