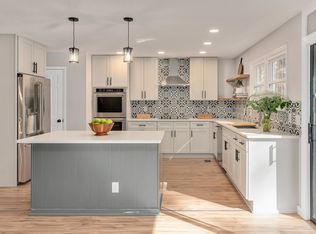Sold for $400,000
$400,000
500 Hatch Road, Chapel Hill, NC 27516
3beds
1,384sqft
Single Family Residence
Built in 1972
2.03 Acres Lot
$403,500 Zestimate®
$289/sqft
$2,417 Estimated rent
Home value
$403,500
$363,000 - $448,000
$2,417/mo
Zestimate® history
Loading...
Owner options
Explore your selling options
What's special
A-Frame Home in Chapel Hill School District
Looking for privacy? Check.
Looking for no known restrictions except county? Check.
Chapel Hill Schools? Check.
Convenience to town? Check.
Discover your dream home in this 3 bedroom (+ several Flex Rooms), 3-bath A-Frame house, perfectly situated on 2 serene acres in the coveted Chapel Hill School District. This home offers a unique blend of privacy and convenience, located just west of Carrboro. The family room boasts volume ceilings and large windows, allowing for ample natural light to fill the space. Enjoy meals in the formal dining area, perfect for gatherings and special occasions. The updated kitchen features beautiful quartz countertops, a central island with bar seating, stainless steel appliances, and a pantry. The kitchen opens up to a rear deck overlooking the tranquil woods.
Conveniently located on the first floor, the bedroom features a ceiling fan and is adjacent to a full bath. Upstairs, the primary suite offers a ceiling fan, en suite bath, and a cozy sitting area. The finished lower level provides fantastic flex space, potentially a bonus room, home office, play area, mancave, or an additional office and bedroom area. A full bath is also located on this level.
Enjoy the perfect balance of peaceful living and easy access to town amenities. Don't miss this opportunity to own a piece of paradise in one of the most sought-after school districts. Schedule a viewing today and experience the charm and convenience of this exceptional home!
Zillow last checked: 8 hours ago
Listing updated: August 08, 2024 at 03:38pm
Listed by:
Wendy Thompson 919-608-0727,
Just Be Home Realty
Bought with:
A Non Member
A Non Member
Source: Hive MLS,MLS#: 100455284 Originating MLS: Orange Chatham Association of REALTORS
Originating MLS: Orange Chatham Association of REALTORS
Facts & features
Interior
Bedrooms & bathrooms
- Bedrooms: 3
- Bathrooms: 3
- Full bathrooms: 3
Primary bedroom
- Description: with ceiling fan
- Level: Second
- Dimensions: 17 x 13.5
Bedroom 1
- Level: Main
- Dimensions: 12.8 x 10.5
Bedroom 3
- Level: Basement
- Dimensions: 13.8 x 10.8
Bonus room
- Description: Bonus/man cave/office
- Level: Basement
- Dimensions: 22.3 x 15.6
Dining room
- Level: Main
- Dimensions: 10.8 x 10
Family room
- Level: Main
- Dimensions: 21.5 x 11.7
Kitchen
- Level: Main
- Dimensions: 13 x 10.5
Office
- Description: Office/Study on floor plan
- Level: Basement
- Dimensions: 11.2 x 9
Other
- Description: Family room alcove
- Level: Main
- Dimensions: 11.7 x 3.2
Other
- Description: Front deck w/ built in seats
- Level: Main
- Dimensions: 23.3 x 11.5
Other
- Description: Rear deck off kitchen
- Level: Main
- Dimensions: 9.6 x 8.3
Other
- Description: Master bedroom sitting area
- Level: Second
- Dimensions: 14 x 7
Other
- Description: Bonus alcove
- Level: Basement
- Dimensions: 11 x 8.5
Heating
- Forced Air, Heat Pump, Electric
Cooling
- Heat Pump
Appliances
- Included: Electric Oven, Built-In Microwave, Refrigerator, Ice Maker, Dishwasher
- Laundry: Dryer Hookup, Washer Hookup, Laundry Closet
Features
- High Ceilings, Solid Surface, Ceiling Fan(s), Walk-in Shower, Basement
- Flooring: Carpet, LVT/LVP, Vinyl
- Basement: Finished
- Attic: None
Interior area
- Total structure area: 1,384
- Total interior livable area: 1,384 sqft
Property
Parking
- Parking features: None, Off Street, On Site, Paved
Accessibility
- Accessibility features: None
Features
- Levels: Two
- Stories: 2
- Patio & porch: Deck
- Pool features: None
- Fencing: None
- Waterfront features: None
Lot
- Size: 2.03 Acres
- Dimensions: 200 x 566.68 x 169.60 x 460.68
- Features: Level, Wooded
Details
- Parcel number: 9768662931
- Zoning: Rural Buffer
- Special conditions: Standard
Construction
Type & style
- Home type: SingleFamily
- Property subtype: Single Family Residence
Materials
- Wood Siding
- Foundation: Slab
- Roof: Shingle
Condition
- New construction: No
- Year built: 1972
Utilities & green energy
- Sewer: Septic Tank
- Water: Well
Community & neighborhood
Location
- Region: Chapel Hill
- Subdivision: Other
Other
Other facts
- Listing agreement: Exclusive Right To Sell
- Listing terms: Cash,Conventional
Price history
| Date | Event | Price |
|---|---|---|
| 8/8/2024 | Sold | $400,000$289/sqft |
Source: | ||
| 7/15/2024 | Pending sale | $400,000$289/sqft |
Source: | ||
| 7/11/2024 | Listed for sale | $400,000$289/sqft |
Source: | ||
Public tax history
| Year | Property taxes | Tax assessment |
|---|---|---|
| 2025 | $3,873 +12.1% | $430,400 +49.6% |
| 2024 | $3,454 +2.3% | $287,700 |
| 2023 | $3,377 +1.7% | $287,700 |
Find assessor info on the county website
Neighborhood: 27516
Nearby schools
GreatSchools rating
- 8/10C And L Mcdougle Elementary SchoolGrades: PK-5Distance: 1.3 mi
- 8/10Mcdougle Middle SchoolGrades: 6-8Distance: 1.4 mi
- 9/10Chapel Hill High SchoolGrades: 9-12Distance: 3 mi
Schools provided by the listing agent
- Elementary: McDougle Elementary School
- Middle: McDougle Middle School
- High: Chapel Hill High School
Source: Hive MLS. This data may not be complete. We recommend contacting the local school district to confirm school assignments for this home.
Get a cash offer in 3 minutes
Find out how much your home could sell for in as little as 3 minutes with a no-obligation cash offer.
Estimated market value$403,500
Get a cash offer in 3 minutes
Find out how much your home could sell for in as little as 3 minutes with a no-obligation cash offer.
Estimated market value
$403,500
