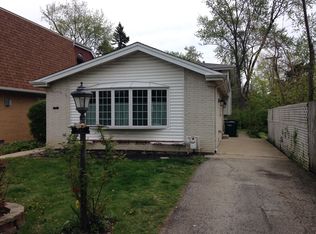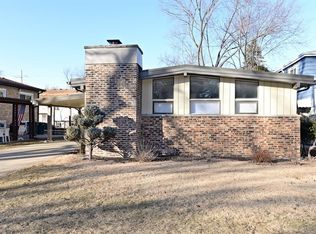Charming 4 bd / 3 ba ranch style home in Wilmette that boasts an open layout, updated baths, and a finished basement! This corner lot home is surrounded by manicured landscaping, adding great curb appeal. The interior offers natural light and hardwood floors, creating cohesion throughout. Imagine entertaining in the living room, enjoying meals in the adjacent dining room, and cooking in the galley kitchen, equipped with granite countertops, stainless steel appliances, subway tile backsplash, and a breakfast area. When it's time to wind down, there are three bedrooms on the main floor; the primary has an ensuite bath, with marble accents and a spa-like glass enclosed shower, while the others share the hallway bath, featuring a modern white vanity and marble tiled shower/tub. The remaining bedroom and bath are located in the basement, along with a laundry/utility room and recreation room. In the backyard, there's a cement patio for BBQs and a fenced-in lawn for gardening and activities. Other features: 2-car garage; New doors, double pane windows, driveway, carpet, paint, and plumbing. Located near top-rated schools, Westfield Old Orchard, parks, and golf, with easy access to I-94 and Chicago! Buyer should verify all information.
This property is off market, which means it's not currently listed for sale or rent on Zillow. This may be different from what's available on other websites or public sources.


