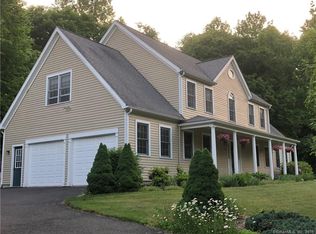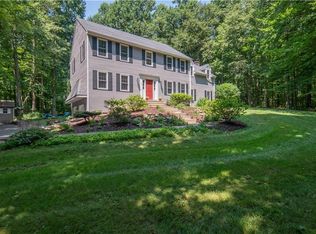Sold for $640,000
$640,000
500 High Ridge Road, Southbury, CT 06488
4beds
2,626sqft
Single Family Residence
Built in 1997
2.02 Acres Lot
$-- Zestimate®
$244/sqft
$3,682 Estimated rent
Home value
Not available
Estimated sales range
Not available
$3,682/mo
Zestimate® history
Loading...
Owner options
Explore your selling options
What's special
Charming 4-Bedroom Colonial nestled on Quiet Cul-de-Sac with Open Floor Plan & Abundant Natural Light! Greeted with a two story foyer, the main level features spacious living area with hardwood floors and large windows throughout. The combo living room and dining room are perfect for entertaining. The eat-in kitchen has stainless steel appliances, granite counertops and opens up into a great room with a cozy fireplace with views from the kitchen, vaulted ceilings, beams and french doors that lead to backyard and new deck. Generously sized office with french doors completes the main level and is bonus flex space to personalize for your own day to day living. Upper level has four bedrooms including the master bedroom suite with cathedral ceilings and full bath with stall shower and beautiful, white cast iron clawfoot tub. Three other generously sized bedrooms with lots of natural light and closet space. Lower level features a rec room and more storage space. Step outside and take in the serene setting with a babbling brook and private backyard ideal for morning coffee, summer barbecues, or simply relaxing in nature. Two car garage with just a few steps into the kichen makes bringing in the groceries easy. Dual zoned HVAC. New roof, gutters, furnace, deck and front porch make this house full of value and give you peace of mind for the years to come! Tucked away but less than 10 minutes to town and highways, this home is ready for it's next story to be told with lasting memories! Septic located in the front - pool possibilities in the back!
Zillow last checked: 8 hours ago
Listing updated: September 26, 2025 at 11:19am
Listed by:
Team Lombardo of William Raveis Real Estate,
Deb Lombardo 203-394-1850,
William Raveis Real Estate 203-426-3429,
Co-Listing Agent: Rob Lombardo 203-948-8181,
William Raveis Real Estate
Bought with:
Andy Sachs, REB.0793741
Around Town Real Estate LLC
Source: Smart MLS,MLS#: 24098822
Facts & features
Interior
Bedrooms & bathrooms
- Bedrooms: 4
- Bathrooms: 3
- Full bathrooms: 2
- 1/2 bathrooms: 1
Primary bedroom
- Features: Cathedral Ceiling(s), Wall/Wall Carpet
- Level: Upper
- Area: 304.5 Square Feet
- Dimensions: 14.5 x 21
Bedroom
- Features: Wall/Wall Carpet
- Level: Upper
- Area: 168 Square Feet
- Dimensions: 12 x 14
Bedroom
- Features: Wall/Wall Carpet
- Level: Upper
- Area: 155.25 Square Feet
- Dimensions: 13.5 x 11.5
Bedroom
- Features: Wall/Wall Carpet
- Level: Upper
- Area: 162 Square Feet
- Dimensions: 13.5 x 12
Dining room
- Features: Combination Liv/Din Rm, Hardwood Floor
- Level: Main
- Area: 182.25 Square Feet
- Dimensions: 13.5 x 13.5
Great room
- Features: Cathedral Ceiling(s), Beamed Ceilings, French Doors
- Level: Main
- Area: 286.75 Square Feet
- Dimensions: 15.5 x 18.5
Kitchen
- Features: Granite Counters, Hardwood Floor
- Level: Main
- Area: 300 Square Feet
- Dimensions: 12 x 25
Living room
- Features: Combination Liv/Din Rm, Hardwood Floor
- Level: Main
- Area: 209.25 Square Feet
- Dimensions: 13.5 x 15.5
Office
- Features: French Doors, Hardwood Floor
- Level: Main
- Area: 130 Square Feet
- Dimensions: 10 x 13
Rec play room
- Level: Lower
Heating
- Forced Air, Oil
Cooling
- Central Air
Appliances
- Included: Gas Range, Refrigerator, Dishwasher, Washer, Dryer, Water Heater
- Laundry: Upper Level
Features
- Open Floorplan
- Doors: French Doors
- Basement: Full,Partially Finished
- Attic: Pull Down Stairs
- Number of fireplaces: 1
Interior area
- Total structure area: 2,626
- Total interior livable area: 2,626 sqft
- Finished area above ground: 2,626
Property
Parking
- Total spaces: 2
- Parking features: Attached, Garage Door Opener
- Attached garage spaces: 2
Features
- Patio & porch: Deck
- Exterior features: Rain Gutters
Lot
- Size: 2.02 Acres
- Features: Few Trees, Cul-De-Sac
Details
- Parcel number: 1327037
- Zoning: R-80
Construction
Type & style
- Home type: SingleFamily
- Architectural style: Colonial
- Property subtype: Single Family Residence
Materials
- Clapboard
- Foundation: Concrete Perimeter
- Roof: Asphalt
Condition
- New construction: No
- Year built: 1997
Utilities & green energy
- Sewer: Septic Tank
- Water: Well
- Utilities for property: Cable Available
Community & neighborhood
Community
- Community features: Health Club, Medical Facilities, Park, Shopping/Mall, Stables/Riding
Location
- Region: Southbury
- Subdivision: South Britain
Price history
| Date | Event | Price |
|---|---|---|
| 9/26/2025 | Sold | $640,000-1.5%$244/sqft |
Source: | ||
| 9/2/2025 | Listed for sale | $650,000$248/sqft |
Source: | ||
| 8/13/2025 | Pending sale | $650,000$248/sqft |
Source: | ||
| 7/27/2025 | Price change | $650,000-3%$248/sqft |
Source: | ||
| 7/11/2025 | Price change | $669,900-2.2%$255/sqft |
Source: | ||
Public tax history
| Year | Property taxes | Tax assessment |
|---|---|---|
| 2025 | $8,567 +2.5% | $353,990 |
| 2024 | $8,354 +4.9% | $353,990 |
| 2023 | $7,965 +8.3% | $353,990 +37.9% |
Find assessor info on the county website
Neighborhood: 06488
Nearby schools
GreatSchools rating
- 8/10Gainfield Elementary SchoolGrades: PK-5Distance: 3 mi
- 7/10Rochambeau Middle SchoolGrades: 6-8Distance: 3.5 mi
- 8/10Pomperaug Regional High SchoolGrades: 9-12Distance: 5.5 mi
Get pre-qualified for a loan
At Zillow Home Loans, we can pre-qualify you in as little as 5 minutes with no impact to your credit score.An equal housing lender. NMLS #10287.

