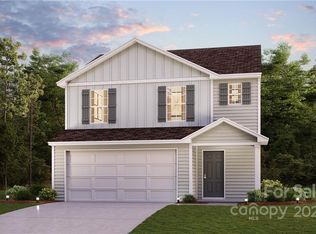Closed
$305,000
500 Jc Dellinger Rd, Cherryville, NC 28021
3beds
1,650sqft
Single Family Residence
Built in 2011
3.34 Acres Lot
$314,700 Zestimate®
$185/sqft
$1,902 Estimated rent
Home value
$314,700
$293,000 - $337,000
$1,902/mo
Zestimate® history
Loading...
Owner options
Explore your selling options
What's special
Three bedroom, two bath Full Brick Ranch set upon 3.3 acres! Spread out and enjoy the perfect blend of privacy, peace of mind, and classic charm that this home radiates. Rocking chair front porch and back porch are covered and allow for a clear view and feel of the space. While this lovely home is move in ready, to give this home your personal touch, will take no time at all. Spacious living room with vaulted ceiling and fireplace, eat-in kitchen with breakfast bar, sizeable laundry/mudroom and a true primary bedroom with two separate closets an en-suite bath with separate tub and shower and dual vanity. Come for the tour, stay for a lifetime.
Zillow last checked: 8 hours ago
Listing updated: August 06, 2024 at 04:38am
Listing Provided by:
Mia Lindsay mia@abcharlotte.com,
Austin-Barnett Realty LLC
Bought with:
Sunshine Smith
Nestlewood Realty, LLC
Source: Canopy MLS as distributed by MLS GRID,MLS#: 4135552
Facts & features
Interior
Bedrooms & bathrooms
- Bedrooms: 3
- Bathrooms: 2
- Full bathrooms: 2
- Main level bedrooms: 3
Primary bedroom
- Features: Ceiling Fan(s), En Suite Bathroom, Walk-In Closet(s)
- Level: Main
Bedroom s
- Features: Ceiling Fan(s)
- Level: Main
Bedroom s
- Features: Ceiling Fan(s)
- Level: Main
Kitchen
- Features: Breakfast Bar
- Level: Main
Laundry
- Features: Drop Zone
- Level: Main
Living room
- Features: Ceiling Fan(s), Vaulted Ceiling(s)
- Level: Main
Heating
- Central, Electric
Cooling
- Central Air, Electric
Appliances
- Included: Dishwasher, Disposal, Electric Cooktop, Electric Oven, Electric Water Heater, ENERGY STAR Qualified Freezer, Microwave, Refrigerator
- Laundry: Electric Dryer Hookup, Inside, Main Level, Washer Hookup
Features
- Attic Other
- Windows: Insulated Windows
- Has basement: No
- Attic: Other
- Fireplace features: Living Room
Interior area
- Total structure area: 1,650
- Total interior livable area: 1,650 sqft
- Finished area above ground: 1,650
- Finished area below ground: 0
Property
Parking
- Total spaces: 7
- Parking features: Driveway, Attached Garage, Garage on Main Level
- Attached garage spaces: 1
- Uncovered spaces: 6
Accessibility
- Accessibility features: Ramp(s)-Main Level
Features
- Levels: One
- Stories: 1
- Patio & porch: Covered, Front Porch, Porch, Rear Porch
Lot
- Size: 3.34 Acres
- Features: Level
Details
- Parcel number: 131044
- Zoning: R1
- Special conditions: Estate
Construction
Type & style
- Home type: SingleFamily
- Architectural style: Ranch
- Property subtype: Single Family Residence
Materials
- Brick Full
- Foundation: Crawl Space
- Roof: Shingle
Condition
- New construction: No
- Year built: 2011
Utilities & green energy
- Sewer: Public Sewer
- Water: City
- Utilities for property: Cable Available
Community & neighborhood
Location
- Region: Cherryville
- Subdivision: None
Other
Other facts
- Listing terms: Cash,Conventional,FHA,USDA Loan,VA Loan
- Road surface type: Concrete, Paved
Price history
| Date | Event | Price |
|---|---|---|
| 8/5/2024 | Sold | $305,000-1.6%$185/sqft |
Source: | ||
| 7/9/2024 | Pending sale | $310,000$188/sqft |
Source: | ||
| 7/1/2024 | Listed for sale | $310,000$188/sqft |
Source: | ||
Public tax history
| Year | Property taxes | Tax assessment |
|---|---|---|
| 2025 | $1,936 | $271,190 |
| 2024 | $1,936 +2.7% | $271,190 |
| 2023 | $1,885 +8% | $271,190 +43% |
Find assessor info on the county website
Neighborhood: 28021
Nearby schools
GreatSchools rating
- 4/10Cherryville Elementary SchoolGrades: PK-3Distance: 0.9 mi
- 8/10John Chavis Middle SchoolGrades: 6-8Distance: 0.4 mi
- 8/10Cherryville Senior High SchoolGrades: 9-12Distance: 1.7 mi
Get a cash offer in 3 minutes
Find out how much your home could sell for in as little as 3 minutes with a no-obligation cash offer.
Estimated market value
$314,700
