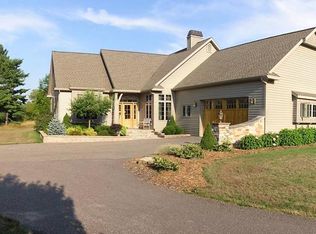Closed
$640,000
500 Koro Road, Ripon, WI 54971
3beds
3,200sqft
Single Family Residence
Built in 2007
3.5 Acres Lot
$656,300 Zestimate®
$200/sqft
$3,415 Estimated rent
Home value
$656,300
$578,000 - $742,000
$3,415/mo
Zestimate® history
Loading...
Owner options
Explore your selling options
What's special
Majestic trees on over 3 acres create a tranquil canopy;soft cascades of light and shade offering timeless serenity and total privacy.This stunning 3-bedroom, 2bath American Classic two-story blends old-world charm with modern luxury.Vaulted ceilings and walls of glass frame unparalleled views, while a cozy den with fireplace opens to seamless indoor-outdoor entertaining Every detail shines from Brazilian Tiger wood floors to the airy screen porch, ideal for morning coffee or evening gatherings.A winding creek and mature oak trees enhance the picturesque setting.Conveniently located just minutes from Ripon, Green Lake, and Oshkosh, this home offers both seclusion and accessibility. With open living and thoughtfully designed spaces, this gracious retreat was built to last.
Zillow last checked: 8 hours ago
Listing updated: August 16, 2025 at 09:12am
Listed by:
Sarah Loberg 920-229-6266,
Better Homes and Gardens Real Estate Special Properties
Bought with:
Sarah Loberg
Source: WIREX MLS,MLS#: 2003455 Originating MLS: South Central Wisconsin MLS
Originating MLS: South Central Wisconsin MLS
Facts & features
Interior
Bedrooms & bathrooms
- Bedrooms: 3
- Bathrooms: 3
- Full bathrooms: 2
- 1/2 bathrooms: 1
Primary bedroom
- Level: Upper
- Area: 270
- Dimensions: 15 x 18
Bedroom 2
- Level: Upper
- Area: 300
- Dimensions: 15 x 20
Bedroom 3
- Level: Upper
- Area: 432
- Dimensions: 24 x 18
Bathroom
- Features: At least 1 Tub, Master Bedroom Bath: Full, Master Bedroom Bath, Master Bedroom Bath: Walk-In Shower
Family room
- Level: Main
- Area: 208
- Dimensions: 16 x 13
Kitchen
- Level: Main
- Area: 266
- Dimensions: 19 x 14
Living room
- Level: Main
- Area: 646
- Dimensions: 34 x 19
Heating
- Propane, Forced Air
Cooling
- Central Air
Appliances
- Included: Range/Oven, Refrigerator, Dishwasher, Microwave, Disposal
Features
- Walk-In Closet(s), Cathedral/vaulted ceiling, Wet Bar, Breakfast Bar, Pantry, Kitchen Island
- Flooring: Wood or Sim.Wood Floors
- Basement: Partial,Crawl Space,Sump Pump,Radon Mitigation System,Concrete
Interior area
- Total structure area: 3,200
- Total interior livable area: 3,200 sqft
- Finished area above ground: 3,200
- Finished area below ground: 0
Property
Parking
- Total spaces: 2
- Parking features: 2 Car, Attached, Garage Door Opener
- Attached garage spaces: 2
Features
- Levels: Two
- Stories: 2
- Patio & porch: Screened porch, Deck, Patio
- Waterfront features: Stream/Creek
- Body of water: Stream
Lot
- Size: 3.50 Acres
- Features: Wooded, Horse Allowed
Details
- Parcel number: 05740101
- Zoning: R-1
- Special conditions: Arms Length
- Horses can be raised: Yes
Construction
Type & style
- Home type: SingleFamily
- Architectural style: Cape Cod,Other
- Property subtype: Single Family Residence
Materials
- Vinyl Siding, Stone
Condition
- 11-20 Years
- New construction: No
- Year built: 2007
Utilities & green energy
- Sewer: Septic Tank
- Water: Shared Well
Community & neighborhood
Location
- Region: Ripon
- Municipality: Nepeuskun
Price history
| Date | Event | Price |
|---|---|---|
| 8/15/2025 | Sold | $640,000+0.2%$200/sqft |
Source: | ||
| 7/6/2025 | Contingent | $639,000$200/sqft |
Source: | ||
| 7/2/2025 | Listed for sale | $639,000+10.4%$200/sqft |
Source: | ||
| 3/29/2023 | Sold | $579,000$181/sqft |
Source: | ||
| 2/13/2023 | Contingent | $579,000$181/sqft |
Source: | ||
Public tax history
| Year | Property taxes | Tax assessment |
|---|---|---|
| 2024 | $5,649 -3.3% | $377,000 |
| 2023 | $5,844 -6.3% | $377,000 |
| 2022 | $6,240 +8.1% | $377,000 |
Find assessor info on the county website
Neighborhood: 54971
Nearby schools
GreatSchools rating
- 5/10Clay Lamberton Elementary SchoolGrades: PK-5Distance: 6 mi
- 4/10Berlin Middle SchoolGrades: 6-8Distance: 6.1 mi
- 5/10Berlin High SchoolGrades: 9-12Distance: 6.2 mi
Schools provided by the listing agent
- Elementary: Clay Lamberton
- Middle: Berlin
- High: Berlin
- District: Berlin
Source: WIREX MLS. This data may not be complete. We recommend contacting the local school district to confirm school assignments for this home.

Get pre-qualified for a loan
At Zillow Home Loans, we can pre-qualify you in as little as 5 minutes with no impact to your credit score.An equal housing lender. NMLS #10287.
Sell for more on Zillow
Get a free Zillow Showcase℠ listing and you could sell for .
$656,300
2% more+ $13,126
With Zillow Showcase(estimated)
$669,426