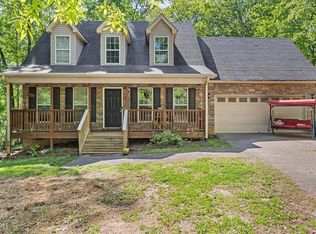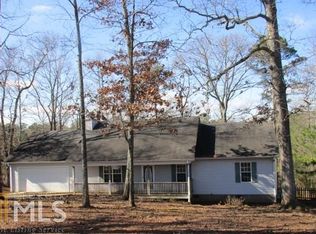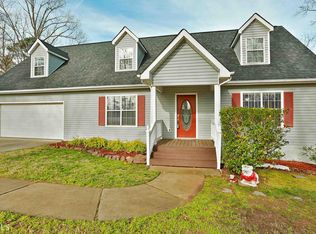Closed
$300,000
500 Lakeside Rd, Williamson, GA 30292
3beds
2,450sqft
Single Family Residence
Built in 2005
3.4 Acres Lot
$301,000 Zestimate®
$122/sqft
$2,696 Estimated rent
Home value
$301,000
$220,000 - $412,000
$2,696/mo
Zestimate® history
Loading...
Owner options
Explore your selling options
What's special
Nestled on the south side of Spalding this home is conveniently located in the country but not too far from town. Tucked away from all the nearby homes, this peaceful retreat features 3 bedrooms, 3. 5 baths, on a full basement. On the main level you will find the master suite complete with his and hers walk in closets, master bath with a double vanity, garden tub, and seperate shower. There is also a family room with a fireplace and a 1/2 bath for all your guests. Off the kitchen there is a large deck perfect for grilling and entertaining. Upstairs there are two bedrooms both with their own bathroom. The upstairs hvac system was replaced in 2021. The basement is partially finished and includes a workshop/man cave with garage door entrance. Outside there is a huge custom built playset perfect for kids. There is also a workshop with power and water great for all of your outdoor equipment and power tools creating the perfect space for the handyman in the family.
Zillow last checked: 8 hours ago
Listing updated: November 21, 2025 at 04:03pm
Listed by:
Star Tucker 678-603-3345,
Rawlings Realty LLC
Bought with:
Heidi Bolton, 446606
The American Realty
Source: GAMLS,MLS#: 10540875
Facts & features
Interior
Bedrooms & bathrooms
- Bedrooms: 3
- Bathrooms: 4
- Full bathrooms: 3
- 1/2 bathrooms: 1
- Main level bathrooms: 1
- Main level bedrooms: 1
Heating
- Electric
Cooling
- Central Air, Electric
Appliances
- Included: Dishwasher, Oven/Range (Combo)
- Laundry: In Basement
Features
- Double Vanity, Master On Main Level, Separate Shower, Soaking Tub, Walk-In Closet(s)
- Flooring: Carpet, Hardwood
- Basement: Full
- Number of fireplaces: 1
- Fireplace features: Gas Log
Interior area
- Total structure area: 2,450
- Total interior livable area: 2,450 sqft
- Finished area above ground: 1,470
- Finished area below ground: 980
Property
Parking
- Parking features: Parking Pad, Side/Rear Entrance
- Has uncovered spaces: Yes
Features
- Levels: Three Or More
- Stories: 3
- Patio & porch: Deck
Lot
- Size: 3.40 Acres
- Features: Private
Details
- Additional structures: Workshop
- Parcel number: 234 03001C
Construction
Type & style
- Home type: SingleFamily
- Architectural style: Cape Cod
- Property subtype: Single Family Residence
Materials
- Vinyl Siding
- Roof: Composition
Condition
- Resale
- New construction: No
- Year built: 2005
Utilities & green energy
- Sewer: Septic Tank
- Water: Public
- Utilities for property: Electricity Available, High Speed Internet, Propane, Water Available
Community & neighborhood
Community
- Community features: None
Location
- Region: Williamson
- Subdivision: none
Other
Other facts
- Listing agreement: Exclusive Right To Sell
Price history
| Date | Event | Price |
|---|---|---|
| 11/21/2025 | Sold | $300,000-8.8%$122/sqft |
Source: | ||
| 10/18/2025 | Pending sale | $329,000$134/sqft |
Source: | ||
| 9/14/2025 | Price change | $329,000-1.8%$134/sqft |
Source: | ||
| 6/30/2025 | Price change | $335,000-2.9%$137/sqft |
Source: | ||
| 6/10/2025 | Listed for sale | $345,000+124%$141/sqft |
Source: | ||
Public tax history
| Year | Property taxes | Tax assessment |
|---|---|---|
| 2024 | $2,657 -0.1% | $74,261 |
| 2023 | $2,659 +21.7% | $74,261 +23.5% |
| 2022 | $2,186 +0.4% | $60,111 +0.4% |
Find assessor info on the county website
Neighborhood: 30292
Nearby schools
GreatSchools rating
- 4/10Moreland Road Elementary SchoolGrades: PK-5Distance: 1.1 mi
- 4/10Carver Road Middle SchoolGrades: 6-8Distance: 1.2 mi
- 3/10Griffin High SchoolGrades: 9-12Distance: 2.9 mi
Schools provided by the listing agent
- Elementary: Moreland Road
- Middle: Carver Road
- High: Griffin
Source: GAMLS. This data may not be complete. We recommend contacting the local school district to confirm school assignments for this home.
Get a cash offer in 3 minutes
Find out how much your home could sell for in as little as 3 minutes with a no-obligation cash offer.
Estimated market value$301,000
Get a cash offer in 3 minutes
Find out how much your home could sell for in as little as 3 minutes with a no-obligation cash offer.
Estimated market value
$301,000


