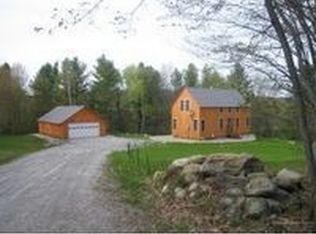Closed
Listed by:
Carol Shepherd,
C.G. Shepherd Realty, LLC 603-863-3278
Bought with: BHHS Verani Upper Valley
$449,500
500 Lear Hill Road, Unity, NH 03773
3beds
2,202sqft
Single Family Residence
Built in 2003
6.02 Acres Lot
$518,900 Zestimate®
$204/sqft
$3,072 Estimated rent
Home value
$518,900
$493,000 - $550,000
$3,072/mo
Zestimate® history
Loading...
Owner options
Explore your selling options
What's special
Meticulously maintained Cape on 6+ acres with beautiful stone walls. New kitchen features top of the line appliances, stylish lighting and custom cabinetry. Leads to the dining room with mini split, electric fireplace plus new French doors that open to a private backyard with hot tub and above ground pool. The living room has wide wood floors and ample windows. Main bedroom or Den on first level plus two bedrooms on second level. Full basement and a detached, oversized garage provide ample room for storage and hobbies. Enjoy the opportunity to own a large yard with blueberry bushes and fruit trees.
Zillow last checked: 8 hours ago
Listing updated: June 29, 2023 at 02:34pm
Listed by:
Carol Shepherd,
C.G. Shepherd Realty, LLC 603-863-3278
Bought with:
BHHS Verani Upper Valley
Source: PrimeMLS,MLS#: 4946841
Facts & features
Interior
Bedrooms & bathrooms
- Bedrooms: 3
- Bathrooms: 2
- Full bathrooms: 1
- 3/4 bathrooms: 1
Heating
- Oil, Baseboard, Electric, Hot Water, Zoned, Mini Split
Cooling
- Mini Split
Appliances
- Included: Dishwasher, ENERGY STAR Qualified Dishwasher, Electric Range, ENERGY STAR Qualified Refrigerator, Washer, Water Heater off Boiler
- Laundry: Laundry Hook-ups, In Basement
Features
- Dining Area, Living/Dining
- Flooring: Ceramic Tile, Hardwood, Laminate
- Windows: Blinds, Window Treatments
- Basement: Concrete,Concrete Floor,Full,Interior Stairs,Storage Space,Unfinished,Interior Entry
Interior area
- Total structure area: 2,202
- Total interior livable area: 2,202 sqft
- Finished area above ground: 2,202
- Finished area below ground: 0
Property
Parking
- Total spaces: 4
- Parking features: Gravel, Finished, Heated Garage, Driveway, Garage, Parking Spaces 4, Detached
- Garage spaces: 4
- Has uncovered spaces: Yes
Features
- Levels: Two
- Stories: 2
- Has private pool: Yes
- Pool features: Above Ground
- Has spa: Yes
- Spa features: Heated
- Frontage length: Road frontage: 246
Lot
- Size: 6.02 Acres
- Features: Landscaped, Rural
Details
- Parcel number: UNITM00090L017000S0030C6
- Zoning description: Rural
Construction
Type & style
- Home type: SingleFamily
- Architectural style: Cape
- Property subtype: Single Family Residence
Materials
- Wood Frame, Wood Exterior
- Foundation: Concrete
- Roof: Asphalt Shingle
Condition
- New construction: No
- Year built: 2003
Utilities & green energy
- Electric: Circuit Breakers
- Sewer: Concrete, Leach Field, Septic Tank
- Utilities for property: Phone Available
Community & neighborhood
Security
- Security features: Smoke Detector(s)
Location
- Region: Unity
Other
Other facts
- Road surface type: Paved
Price history
| Date | Event | Price |
|---|---|---|
| 6/28/2023 | Sold | $449,500$204/sqft |
Source: | ||
| 5/15/2023 | Contingent | $449,500$204/sqft |
Source: | ||
| 3/28/2023 | Listed for sale | $449,500+109.1%$204/sqft |
Source: | ||
| 1/27/2016 | Sold | $215,000$98/sqft |
Source: | ||
| 12/7/2015 | Pending sale | $215,000$98/sqft |
Source: Homes Unlimited Real Estate #4446088 Report a problem | ||
Public tax history
| Year | Property taxes | Tax assessment |
|---|---|---|
| 2024 | $8,004 +11.5% | $459,200 +91.7% |
| 2023 | $7,178 +7.9% | $239,600 +4.4% |
| 2022 | $6,650 +4.3% | $229,400 |
Find assessor info on the county website
Neighborhood: 03773
Nearby schools
GreatSchools rating
- 2/10Unity Elementary SchoolGrades: PK-8Distance: 4.2 mi
Schools provided by the listing agent
- Elementary: Unity Elementary School
- Middle: Unity Middle School
- District: Unity
Source: PrimeMLS. This data may not be complete. We recommend contacting the local school district to confirm school assignments for this home.

Get pre-qualified for a loan
At Zillow Home Loans, we can pre-qualify you in as little as 5 minutes with no impact to your credit score.An equal housing lender. NMLS #10287.
