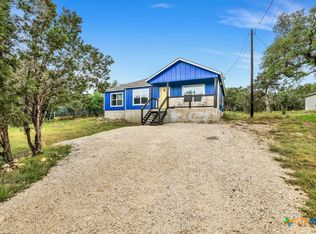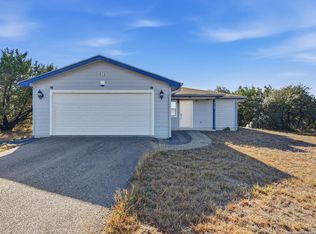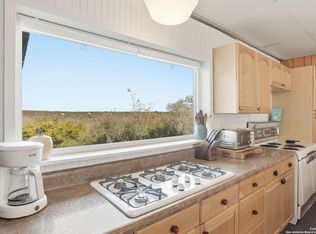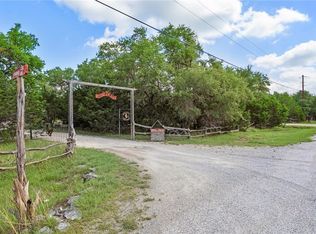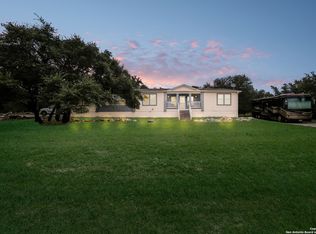This charming farmhouse is brimming with potential and ready for your personal touch! Two bedrooms and one and a half bathrooms on the main floor, along with a spacious, open-concept kitchen, dining, and living area-perfect for everyday living and entertaining. A versatile hobby room could easily be transformed into a third downstairs bedroom to suit your needs. Upstairs, an open loft leads to a private en-suite, already plumbed for a full bathroom-ideal for a guest suite or creative retreat. Step outside to relax or entertain on expansive covered patios that run along both sides of the home, surrounded by mature oak, pear, and peach trees. There's plenty of room for a garden, pool, playset, or whatever your lifestyle calls for. The oversized detached garage offers ample space for tools, toys, and even includes additional storage upstairs. As part of the Cypress Lake Garden community, you'll enjoy private HOA access to Rebecca Creek Park and the Guadalupe River, complete with a playground, BBQ pits, camping areas, and more. Bring your vision to life-this is the canvas you've been waiting for. Schedule your showing today!
Active
Price cut: $5K (2/10)
$245,000
500 Line Camp Loop, Spring Branch, TX 78070
3beds
2,519sqft
Est.:
Single Family Residence
Built in 1985
0.78 Acres Lot
$-- Zestimate®
$97/sqft
$14/mo HOA
What's special
Open loftOpen-concept kitchenExpansive covered patiosVersatile hobby room
- 207 days |
- 3,288 |
- 130 |
Zillow last checked: 8 hours ago
Listing updated: February 10, 2026 at 01:52pm
Listed by:
Katherine Wagner (830)214-6002,
Anders Pierce Realty, LLC
Source: Central Texas MLS,MLS#: 587776 Originating MLS: Four Rivers Association of REALTORS
Originating MLS: Four Rivers Association of REALTORS
Tour with a local agent
Facts & features
Interior
Bedrooms & bathrooms
- Bedrooms: 3
- Bathrooms: 3
- Full bathrooms: 2
- 1/2 bathrooms: 1
Primary bedroom
- Level: Main
- Dimensions: 14x12
Primary bedroom
- Level: Upper
- Dimensions: 20x15
Bedroom
- Level: Main
- Dimensions: 11x10
Primary bathroom
- Level: Main
- Dimensions: 9x8
Primary bathroom
- Level: Upper
- Dimensions: 15x10
Bathroom
- Level: Main
- Dimensions: 6x3
Entry foyer
- Level: Main
- Dimensions: 10x8
Family room
- Level: Main
- Dimensions: 23x17
Kitchen
- Level: Main
- Dimensions: 21x12
Laundry
- Level: Main
- Dimensions: 13x10
Living room
- Level: Main
- Dimensions: 13x12
Living room
- Features: Multiple Living Areas
- Level: Main
- Dimensions: 15x12
Loft
- Level: Upper
- Dimensions: 31x16
Other
- Level: Main
- Dimensions: 26x10
Heating
- Central, Electric
Cooling
- Central Air, Electric, 1 Unit
Appliances
- Included: Electric Range, Electric Water Heater, Refrigerator, Range Hood, Some Electric Appliances, Range
- Laundry: Electric Dryer Hookup, Laundry in Utility Room, Laundry Room
Features
- Bookcases, Built-in Features, Ceiling Fan(s), Entrance Foyer, Kitchen/Dining Combo, Laminate Counters, Tub Shower, Vanity
- Flooring: Concrete, Ceramic Tile, Laminate, Unfinished
- Attic: Access Only
- Has fireplace: No
- Fireplace features: None
Interior area
- Total interior livable area: 2,519 sqft
Video & virtual tour
Property
Parking
- Total spaces: 2
- Parking features: Door-Multi, Detached, Garage, Oversized
- Garage spaces: 2
Features
- Levels: Two
- Stories: 2
- Patio & porch: Covered, Patio, Porch
- Exterior features: Covered Patio, Porch, Private Yard
- Pool features: None
- Fencing: Back Yard,Chain Link,High Fence,Partial Cross,Partial
- Has view: Yes
- View description: River, Creek/Stream, Water
- Has water view: Yes
- Water view: River,Creek/Stream,Water
- Waterfront features: Other, See Remarks, Water Access
- Body of water: Creek/Stream,Guadalupe River,Water Access
Lot
- Size: 0.78 Acres
- Residential vegetation: Partially Wooded
Details
- Additional structures: Workshop
- Parcel number: 21824, 21825, 21826
Construction
Type & style
- Home type: SingleFamily
- Architectural style: Traditional
- Property subtype: Single Family Residence
Materials
- Fiber Cement
- Foundation: Slab
- Roof: Metal
Condition
- Resale
- Year built: 1985
Utilities & green energy
- Sewer: Septic Tank
- Utilities for property: Electricity Available, Trash Collection Private
Community & HOA
Community
- Features: Playground, Park
- Security: Smoke Detector(s)
- Subdivision: Cypress Lake Grdns/Golf Range
HOA
- Has HOA: Yes
- HOA fee: $165 annually
- HOA name: Cypress Garden POA
Location
- Region: Spring Branch
Financial & listing details
- Price per square foot: $97/sqft
- Tax assessed value: $195,420
- Date on market: 7/26/2025
- Cumulative days on market: 212 days
- Listing agreement: Exclusive Right To Sell
- Listing terms: Cash,Conventional
- Electric utility on property: Yes
- Road surface type: Gravel
Estimated market value
Not available
Estimated sales range
Not available
Not available
Price history
Price history
| Date | Event | Price |
|---|---|---|
| 2/10/2026 | Price change | $245,000-2%$97/sqft |
Source: | ||
| 9/15/2025 | Price change | $250,000-5.7%$99/sqft |
Source: | ||
| 7/26/2025 | Listed for sale | $265,000$105/sqft |
Source: | ||
Public tax history
Public tax history
| Year | Property taxes | Tax assessment |
|---|---|---|
| 2025 | -- | $160,182 +10% |
| 2024 | $546 +25.8% | $145,620 +10% |
| 2023 | $434 -55.2% | $132,382 +10% |
| 2022 | $969 -22.8% | $120,347 +10% |
| 2021 | $1,256 +11.5% | $109,406 +10% |
| 2020 | $1,127 -0.2% | $99,460 +0.3% |
| 2019 | $1,129 +7.9% | $99,176 +10% |
| 2018 | $1,047 | $90,160 -6% |
| 2017 | -- | $95,940 +0.8% |
| 2016 | $1,063 -1% | $95,210 +12.9% |
| 2015 | $1,073 | $84,320 +0.6% |
| 2014 | $1,073 | $83,790 +8.5% |
| 2013 | -- | $77,200 +2.3% |
| 2012 | -- | $75,440 -3.2% |
| 2011 | -- | $77,910 -20.7% |
| 2010 | -- | $98,240 -1.4% |
| 2009 | -- | $99,630 |
| 2008 | -- | -- |
| 2007 | -- | -- |
| 2006 | -- | -- |
| 2005 | -- | -- |
| 2004 | -- | -- |
| 2003 | -- | -- |
| 2002 | -- | -- |
| 2001 | -- | -- |
| 2000 | -- | $59,900 |
Find assessor info on the county website
BuyAbility℠ payment
Est. payment
$1,379/mo
Principal & interest
$1128
Property taxes
$237
HOA Fees
$14
Climate risks
Neighborhood: 78070
Nearby schools
GreatSchools rating
- 8/10Rebecca Creek Elementary SchoolGrades: PK-5Distance: 5.6 mi
- 8/10Mt Valley Middle SchoolGrades: 6-8Distance: 14.4 mi
- 6/10Canyon Lake High SchoolGrades: 9-12Distance: 10.6 mi
Schools provided by the listing agent
- Elementary: Rebecca Creek
- Middle: Mountain Valley Middle School
- High: Canyon Lake High School
- District: Comal ISD
Source: Central Texas MLS. This data may not be complete. We recommend contacting the local school district to confirm school assignments for this home.
