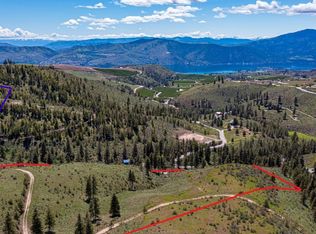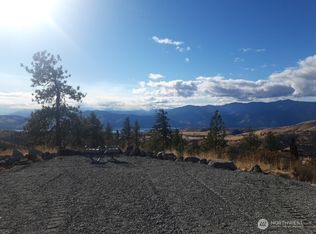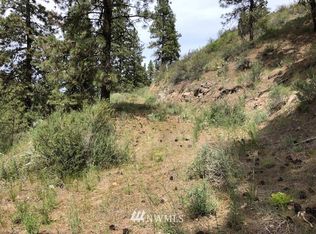Sold
Listed by:
Arturo Zavala,
Windermere RE/Lake Chelan
Bought with: Windermere RE/Lake Chelan
$950,000
500 Lodge Pole Road, Manson, WA 98831
3beds
2,244sqft
Single Family Residence
Built in 2006
19.44 Acres Lot
$991,800 Zestimate®
$423/sqft
$2,724 Estimated rent
Home value
$991,800
$912,000 - $1.08M
$2,724/mo
Zestimate® history
Loading...
Owner options
Explore your selling options
What's special
NEW PRICE + OWNER FINANCING AVAILABLE! Custom barn-dominium home overlooks a dramatic lake & territorial backdrop from this distinctive 19.44-acre private setting in Echo Valley. This 3B/2BA, 2,244SF home is appointed w/ high-end vertical fir millwork & cladding thru-out, including soft-close fir cabinets in the chef's kitchen w/ granite counters & a distinguished walnut buffet. True attention to detail in every room & pride in ownership is evident. Best of all, enjoy a 2,240SF shop w/ heating & cooling w/ a carpenter's dream woodworking area w/ office + bath. Lastly, take in the never-ending views from your 924SF screened-in porch. RV hookup provided, infinity style lawn, expansive fenced-in garden w/ shed, & property borders Public land.
Zillow last checked: 8 hours ago
Listing updated: December 04, 2023 at 11:19am
Listed by:
Arturo Zavala,
Windermere RE/Lake Chelan
Bought with:
Tony F. MacMillan, 7553
Windermere RE/Lake Chelan
Source: NWMLS,MLS#: 2072335
Facts & features
Interior
Bedrooms & bathrooms
- Bedrooms: 3
- Bathrooms: 2
- Full bathrooms: 1
- 3/4 bathrooms: 1
- Main level bedrooms: 2
Primary bedroom
- Level: Main
Bedroom
- Level: Second
Bedroom
- Level: Main
Bathroom full
- Level: Second
Bathroom three quarter
- Level: Main
Bonus room
- Level: Second
Dining room
- Level: Main
Entry hall
- Level: Main
Other
- Level: Main
Family room
- Level: Main
Great room
- Level: Main
Kitchen with eating space
- Level: Split
Living room
- Level: Main
Utility room
- Level: Main
Heating
- Fireplace(s), 90%+ High Efficiency, Forced Air, Heat Pump
Cooling
- 90%+ High Efficiency, Central Air, Forced Air
Appliances
- Included: Dishwasher_, Dryer, GarbageDisposal_, Microwave_, Refrigerator_, StoveRange_, Washer, Dishwasher, Garbage Disposal, Microwave, Refrigerator, StoveRange, Water Heater: electric, Water Heater Location: main bathroom
Features
- Dining Room
- Flooring: Engineered Hardwood, Travertine, Carpet
- Windows: Double Pane/Storm Window
- Basement: None
- Number of fireplaces: 2
- Fireplace features: Gas, Main Level: 2, Fireplace
Interior area
- Total structure area: 2,244
- Total interior livable area: 2,244 sqft
Property
Parking
- Total spaces: 4
- Parking features: RV Parking, Driveway, Detached Garage
- Garage spaces: 4
Features
- Levels: Two
- Stories: 2
- Entry location: Main
- Patio & porch: Wall to Wall Carpet, Wired for Generator, Double Pane/Storm Window, Sprinkler System, Dining Room, Hot Tub/Spa, Vaulted Ceiling(s), Fireplace, Water Heater
- Has spa: Yes
- Spa features: Indoor
- Has view: Yes
- View description: Lake, Mountain(s), Territorial
- Has water view: Yes
- Water view: Lake
Lot
- Size: 19.44 Acres
- Features: Open Lot, Secluded, Value In Land, Cable TV, High Speed Internet, Hot Tub/Spa, Outbuildings, Patio, Propane, RV Parking, Shop, Sprinkler System
- Topography: Level,Rolling,Sloped,Terraces
Details
- Parcel number: 282215420000
- Zoning description: RR20,Jurisdiction: County
- Special conditions: Standard
- Other equipment: Leased Equipment: no, Wired for Generator
Construction
Type & style
- Home type: SingleFamily
- Architectural style: Craftsman
- Property subtype: Single Family Residence
Materials
- Cement/Concrete
- Foundation: Poured Concrete, Slab
- Roof: Metal
Condition
- Very Good
- Year built: 2006
- Major remodel year: 2006
Utilities & green energy
- Electric: Company: Chelan County PUD
- Sewer: Septic Tank, Company: Onsite Septic System
- Water: Private, Company: Private well
Community & neighborhood
Community
- Community features: CCRs
Location
- Region: Manson
- Subdivision: Cooper Gulch
Other
Other facts
- Listing terms: Cash Out,Conventional
- Cumulative days on market: 695 days
Price history
| Date | Event | Price |
|---|---|---|
| 12/4/2023 | Sold | $950,000-2.1%$423/sqft |
Source: | ||
| 10/30/2023 | Pending sale | $970,000$432/sqft |
Source: | ||
| 9/25/2023 | Price change | $970,000-2.5%$432/sqft |
Source: | ||
| 7/25/2023 | Price change | $995,000-7.4%$443/sqft |
Source: | ||
| 6/18/2023 | Price change | $1,075,000-6.5%$479/sqft |
Source: | ||
Public tax history
Tax history is unavailable.
Neighborhood: 98831
Nearby schools
GreatSchools rating
- 4/10Morgen Owings Elementary SchoolGrades: K-5Distance: 6 mi
- 6/10Chelan Middle SchoolGrades: 6-8Distance: 6.2 mi
- 6/10Chelan High SchoolGrades: 9-12Distance: 6.2 mi
Schools provided by the listing agent
- Elementary: Morgen Owings Elem
- Middle: Chelan Mid
- High: Chelan High
Source: NWMLS. This data may not be complete. We recommend contacting the local school district to confirm school assignments for this home.
Get pre-qualified for a loan
At Zillow Home Loans, we can pre-qualify you in as little as 5 minutes with no impact to your credit score.An equal housing lender. NMLS #10287.


