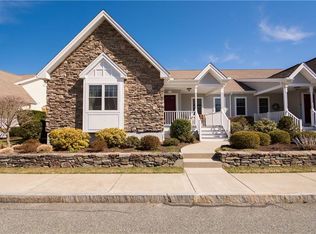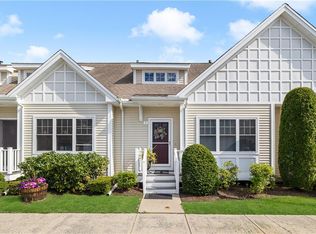Sold for $620,000
$620,000
500 Mendon Rd Unit 116, Cumberland, RI 02864
3beds
2,423sqft
Condominium
Built in 2008
-- sqft lot
$667,700 Zestimate®
$256/sqft
$3,669 Estimated rent
Home value
$667,700
$634,000 - $701,000
$3,669/mo
Zestimate® history
Loading...
Owner options
Explore your selling options
What's special
Welcome to this meticulously maintained, one-owner standalone condominium in the highly desirable Berkeley Commons community. Situated on a corner lot, this spacious 3-bedroom, 3-bathroom home offers comfort, convenience, and modern living. The first floor features a generous primary suite complete with a full bathroom and walk-in shower. Enjoy an open-concept kitchen with granite countertops, abundant windows for natural light, and hardwood flooring throughout the main living areas. The cozy living room includes a gas insert fireplace—perfect for relaxing evenings. Upstairs, you'll find a large additional bedroom, a full bathroom, a sitting area, and ample closet space, ideal for guests or a home office. Additional highlights include: 2-car garage, Central air conditioning, 200-amp electrical service, gas hot water tank, and an unfinished basement with expansive storage and potential for future expansion. Don’t miss this rare opportunity for low-maintenance, standalone living with the benefits of a condo community! Willing to sell fully furnished.
Zillow last checked: 8 hours ago
Listing updated: September 20, 2025 at 06:05am
Listed by:
Greg Coupe 401-447-7048,
Long Realty, Inc.
Bought with:
Greg Coupe, REC.0005239
Long Realty, Inc.
Source: StateWide MLS RI,MLS#: 1389991
Facts & features
Interior
Bedrooms & bathrooms
- Bedrooms: 3
- Bathrooms: 3
- Full bathrooms: 3
Primary bedroom
- Features: Ceiling Height 7 to 9 ft
- Level: First
Bathroom
- Features: Ceiling Height 7 to 9 ft
- Level: First
Bathroom
- Features: Ceiling Height 7 to 9 ft
- Level: First
Bathroom
- Features: Ceiling Height 7 to 9 ft
- Level: Second
Other
- Features: Ceiling Height 7 to 9 ft
- Level: First
Other
- Features: Ceiling Height 7 to 9 ft
- Level: Second
Den
- Features: Ceiling Height 7 to 9 ft
- Level: Second
Dining area
- Features: High Ceilings
- Level: First
Kitchen
- Features: High Ceilings
- Level: First
Living room
- Features: High Ceilings
- Level: First
Heating
- Natural Gas, Forced Air, Zoned
Cooling
- Central Air
Appliances
- Included: Gas Water Heater
- Laundry: In Unit
Features
- Insulation (Cap), Insulation (Ceiling), Insulation (Floors), Insulation (Walls)
- Flooring: Ceramic Tile, Hardwood, Carpet
- Basement: Full,Interior and Exterior,Unfinished,Storage Space
- Number of fireplaces: 1
- Fireplace features: Insert
Interior area
- Total structure area: 2,423
- Total interior livable area: 2,423 sqft
- Finished area above ground: 2,423
- Finished area below ground: 0
Property
Parking
- Total spaces: 2
- Parking features: Attached, Unassigned, Driveway
- Attached garage spaces: 2
- Has uncovered spaces: Yes
Accessibility
- Accessibility features: Accessible Doors
Features
- Stories: 1
- Patio & porch: Deck
Lot
- Features: Corner Lot, Sprinklers
Details
- Parcel number: CUMBM014B0002L116
- Special conditions: Conventional/Market Value
Construction
Type & style
- Home type: Condo
- Property subtype: Condominium
Materials
- Vinyl Siding
- Foundation: Concrete Perimeter
Condition
- New construction: No
- Year built: 2008
Utilities & green energy
- Electric: 200+ Amp Service, 220 Volts, Circuit Breakers, Individual Meter
- Utilities for property: Sewer Connected, Water Connected
Community & neighborhood
Community
- Community features: Highway Access, Private School, Public School, Restaurants, Schools, Near Shopping
Location
- Region: Cumberland
HOA & financial
HOA
- Has HOA: No
- HOA fee: $365 monthly
Price history
| Date | Event | Price |
|---|---|---|
| 9/19/2025 | Sold | $620,000-4.6%$256/sqft |
Source: | ||
| 7/14/2025 | Pending sale | $649,900-3.7%$268/sqft |
Source: | ||
| 7/8/2025 | Listing removed | $675,000$279/sqft |
Source: MLS PIN #73394841 Report a problem | ||
| 6/27/2025 | Price change | $675,000-3.6%$279/sqft |
Source: | ||
| 5/20/2025 | Listed for sale | $699,900+70.7%$289/sqft |
Source: | ||
Public tax history
| Year | Property taxes | Tax assessment |
|---|---|---|
| 2025 | $6,984 +2.7% | $569,200 |
| 2024 | $6,802 +2.8% | $569,200 |
| 2023 | $6,614 -2.6% | $569,200 +25.6% |
Find assessor info on the county website
Neighborhood: Berkeley
Nearby schools
GreatSchools rating
- 6/10Garvin Memorial SchoolGrades: K-5Distance: 0.7 mi
- 8/10Joseph L. McCourt Middle SchoolGrades: 6-8Distance: 0.9 mi
- 9/10Cumberland High SchoolGrades: 9-12Distance: 3.6 mi
Get a cash offer in 3 minutes
Find out how much your home could sell for in as little as 3 minutes with a no-obligation cash offer.
Estimated market value$667,700
Get a cash offer in 3 minutes
Find out how much your home could sell for in as little as 3 minutes with a no-obligation cash offer.
Estimated market value
$667,700

