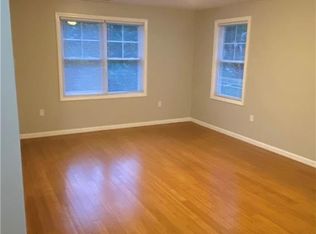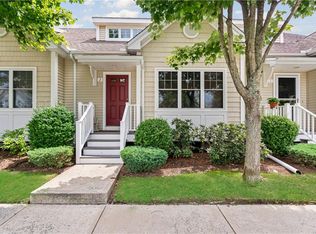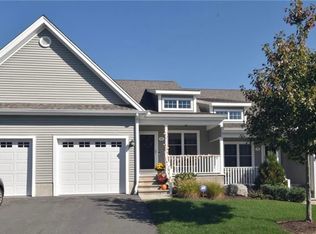Sold for $479,000
$479,000
500 Mendon Rd Unit 53, Cumberland, RI 02864
2beds
1,944sqft
Townhouse
Built in 2013
-- sqft lot
$486,000 Zestimate®
$246/sqft
$3,055 Estimated rent
Home value
$486,000
$433,000 - $544,000
$3,055/mo
Zestimate® history
Loading...
Owner options
Explore your selling options
What's special
You know what they say, great opportunities dont always wait. But lucky for you, this one came back around. Impeccably maintained townhome, offering a spacious and thoughtfully designed layout. The open floor plan features gleaming hardwood floors throughout and an abundance of natural light from oversized windows, creating a warm and inviting atmosphere. Enjoy the convenience of a large first-floor bedroom, along with a private upper-level suite and a versatile loft-style hallway—perfect for a home office or reading nook. The great room boasts soaring cathedral ceilings that elevate the entire space, while the open-concept kitchen offers ample counter space, neutral tones, and modern finishes, making it easy to personalize. With 2 generously sized bedrooms and 2.5 baths, there's plenty of room for everyone. The partially finished walkout basement extends your living space and leads to a private patio, ideal for relaxing or entertaining. Step out onto the first-floor deck and savor your morning coffee in peaceful surroundings. Additional highlights include central air, gas heat, town water and sewer, in-unit washer and dryer, a one-car garage, and driveway parking for a second vehicle. Located in a sought-after, well-maintained development, this home is move-in ready and offers exceptional value. Home inspection has already been completed and this unit is ready to close
Zillow last checked: 8 hours ago
Listing updated: August 15, 2025 at 12:22pm
Listed by:
The Mercurio Group 401-699-6666,
RE/MAX Preferred
Bought with:
Anastasia Kaufman, RES.0034054
HomeSmart Professionals
Source: StateWide MLS RI,MLS#: 1384867
Facts & features
Interior
Bedrooms & bathrooms
- Bedrooms: 2
- Bathrooms: 3
- Full bathrooms: 2
- 1/2 bathrooms: 1
Heating
- Natural Gas, Forced Air
Cooling
- Central Air
Appliances
- Included: Dishwasher, Microwave, Oven/Range, Refrigerator
- Laundry: In Unit
Features
- Wall (Dry Wall), Cathedral Ceiling(s), Plumbing (Mixed)
- Flooring: Ceramic Tile, Hardwood, Carpet
- Basement: Full,Interior and Exterior,Partially Finished,Family Room
- Has fireplace: No
- Fireplace features: None
Interior area
- Total structure area: 1,444
- Total interior livable area: 1,944 sqft
- Finished area above ground: 1,444
- Finished area below ground: 500
Property
Parking
- Total spaces: 2
- Parking features: Attached, Assigned
- Attached garage spaces: 1
Features
- Stories: 2
- Entry location: Private Entry
- Patio & porch: Patio
Details
- Parcel number: CUMBM014B0002L053
- Special conditions: Conventional/Market Value
Construction
Type & style
- Home type: Townhouse
- Property subtype: Townhouse
Materials
- Dry Wall, Vinyl Siding
- Foundation: Concrete Perimeter
Condition
- New construction: No
- Year built: 2013
Utilities & green energy
- Electric: 100 Amp Service
- Water: Common Meter
- Utilities for property: Sewer Connected
Community & neighborhood
Community
- Community features: Commuter Bus, Golf, Highway Access
Location
- Region: Cumberland
- Subdivision: Berkeley Commons
HOA & financial
HOA
- Has HOA: No
- HOA fee: $365 monthly
Price history
| Date | Event | Price |
|---|---|---|
| 8/14/2025 | Sold | $479,000-0.2%$246/sqft |
Source: | ||
| 7/6/2025 | Pending sale | $479,900$247/sqft |
Source: | ||
| 7/2/2025 | Listed for sale | $479,900$247/sqft |
Source: | ||
| 6/2/2025 | Pending sale | $479,900$247/sqft |
Source: | ||
| 5/16/2025 | Listed for sale | $479,900+47.7%$247/sqft |
Source: | ||
Public tax history
| Year | Property taxes | Tax assessment |
|---|---|---|
| 2025 | $4,379 +2.7% | $356,900 |
| 2024 | $4,265 +2.8% | $356,900 |
| 2023 | $4,147 -3.8% | $356,900 +24.1% |
Find assessor info on the county website
Neighborhood: Berkeley
Nearby schools
GreatSchools rating
- 7/10Garvin Memorial SchoolGrades: K-5Distance: 0.7 mi
- 5/10Joseph L. McCourt Middle SchoolGrades: 6-8Distance: 0.9 mi
- 9/10Cumberland High SchoolGrades: 9-12Distance: 3.6 mi

Get pre-qualified for a loan
At Zillow Home Loans, we can pre-qualify you in as little as 5 minutes with no impact to your credit score.An equal housing lender. NMLS #10287.


