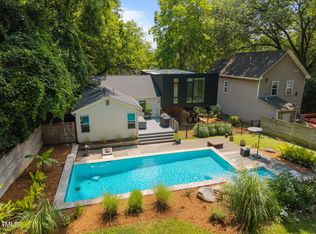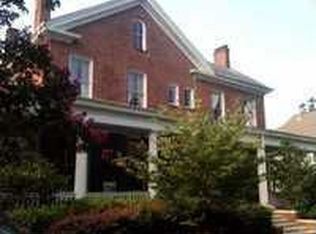Imagine yourself living in this downtown oasis on a secluded cul-de-sac w/ your very own pool! This 4b/4ba RACo designed home boasts many living & entertaining areas, both indoors & out. Exhibit your culinary skills in a pristine kitchen w/ BluStar gas cooktop. Floor to ceiling glass walls & skylights flood the space w/ natural light making it bright & airy. Retreat to your tranquil master suite overlooking your gorgeous backyard & pool. Separate guest wing w/ ensuite is perfect for guests.
This property is off market, which means it's not currently listed for sale or rent on Zillow. This may be different from what's available on other websites or public sources.

