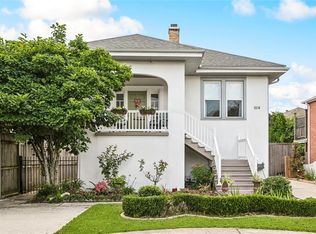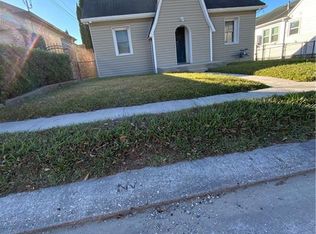Closed
Price Unknown
500 N Labarre Rd, Metairie, LA 70001
3beds
2,154sqft
Single Family Residence
Built in 2016
6,000 Square Feet Lot
$709,500 Zestimate®
$--/sqft
$2,980 Estimated rent
Home value
$709,500
$667,000 - $759,000
$2,980/mo
Zestimate® history
Loading...
Owner options
Explore your selling options
What's special
SUPERB OLD METAIRIE LOCATION!! Only 1 & 1/2 Blocks off Metairie Road (Riverside) & an Easy Stroll to All of the Local Restaurants, Shops & Boutiques along Metairie Road. CUSTOM BUILT Single Family Home Rich with High End Finishes, Attention to Every Detail & SMART FLOOR PLAN!! Gracious Entry Foyer, Spacious OPEN Floor Plan with Custom New Orleans Inspired Wet Bar with Wine Cooler & Built in Ice Maker, GOURMET Kitchen with Quartzite Stone Counters, ALL High End S.S. Appliances, Custom Kitchen Cabinets & Interior Laundry Center. Light Filled Dining room overlooking Lush & Private Gardens in Backyard. Detached Storage Building/Workshop ++ Outdoor Grilling Kitchenette area & COVERED Outdoor Patio & Living Space. TOTAL of 3 Separate Bedrooms, 2 FULL + 1 Half Baths. LUXE Primary Suite with Separate HIS & HERS Walk IN Closets. Spa Inspired Primary Bath w/Separate Tub & Large Walk In Shower. This home is in PRISTINE MOVE IN READY CONDITION!!!
Zillow last checked: 8 hours ago
Listing updated: May 15, 2024 at 12:59pm
Listed by:
Chris Smith 504-231-2004,
Keller Williams Realty New Orleans
Bought with:
Suzette Hubbell
Compass Covington (LATT27)
Source: GSREIN,MLS#: 2414318
Facts & features
Interior
Bedrooms & bathrooms
- Bedrooms: 3
- Bathrooms: 3
- Full bathrooms: 2
- 1/2 bathrooms: 1
Primary bedroom
- Description: Flooring: Wood
- Level: Lower
- Dimensions: 12.1000 x 13.6000
Bedroom
- Description: Flooring: Wood
- Level: Lower
- Dimensions: 11.6000 x 13.9000
Bedroom
- Description: Flooring: Wood
- Level: Lower
- Dimensions: 9.5000 x 18.1000
Primary bathroom
- Description: Flooring: Wood
- Level: Lower
- Dimensions: 9.4000 x 12.2000
Dining room
- Description: Flooring: Wood
- Level: Lower
- Dimensions: 9.5000 x 12.7000
Foyer
- Description: Flooring: Wood
- Level: Lower
- Dimensions: 10.6000 x 9.6000
Kitchen
- Description: Flooring: Wood
- Level: Lower
- Dimensions: 22.3000 x 11.1000
Living room
- Description: Flooring: Wood
- Level: Lower
- Dimensions: 23.5000 x 15.5000
Heating
- Central
Cooling
- Central Air, 1 Unit
Appliances
- Included: Dishwasher, Disposal, Ice Maker, Oven, Range, Refrigerator, Wine Cooler
Features
- Attic, Ceiling Fan(s), Pantry, Pull Down Attic Stairs, Stone Counters, Stainless Steel Appliances, Cable TV, Wired for Sound
- Attic: Pull Down Stairs
- Has fireplace: No
- Fireplace features: None
Interior area
- Total structure area: 2,478
- Total interior livable area: 2,154 sqft
Property
Parking
- Parking features: Garage, Three or more Spaces, Garage Door Opener
- Has garage: Yes
Features
- Levels: One
- Stories: 1
- Patio & porch: Concrete, Covered, Patio, Porch
- Exterior features: Courtyard, Fence, Porch, Patio
- Pool features: None
Lot
- Size: 6,000 sqft
- Dimensions: 50 x 120
- Features: City Lot, Rectangular Lot
Details
- Additional structures: Other, Shed(s)
- Parcel number: 0810002988A
- Special conditions: None
Construction
Type & style
- Home type: SingleFamily
- Architectural style: Traditional
- Property subtype: Single Family Residence
Materials
- Frame, HardiPlank Type
- Foundation: Slab
- Roof: Shingle
Condition
- Excellent,Resale
- New construction: No
- Year built: 2016
Utilities & green energy
- Sewer: Public Sewer
- Water: Public
Green energy
- Energy efficient items: HVAC, Insulation, Lighting, Water Heater, Windows
Community & neighborhood
Location
- Region: Metairie
Price history
| Date | Event | Price |
|---|---|---|
| 5/15/2024 | Sold | -- |
Source: | ||
| 3/23/2024 | Pending sale | $745,000$346/sqft |
Source: | ||
| 3/6/2024 | Listed for sale | $745,000-1.3%$346/sqft |
Source: | ||
| 2/25/2024 | Listing removed | -- |
Source: | ||
| 9/25/2023 | Listed for sale | $755,000-1.8%$351/sqft |
Source: | ||
Public tax history
| Year | Property taxes | Tax assessment |
|---|---|---|
| 2024 | $5,856 -3.8% | $46,470 +0.5% |
| 2023 | $6,085 +2.7% | $46,260 |
| 2022 | $5,926 +7.7% | $46,260 |
Find assessor info on the county website
Neighborhood: 70001
Nearby schools
GreatSchools rating
- 3/10Joseph C Moscona SchoolGrades: PK-8Distance: 0.4 mi
- 7/10Riverdale High SchoolGrades: 9-12Distance: 1.6 mi
Sell for more on Zillow
Get a Zillow Showcase℠ listing at no additional cost and you could sell for .
$709,500
2% more+$14,190
With Zillow Showcase(estimated)$723,690

