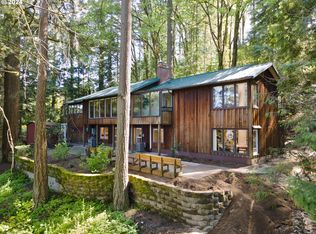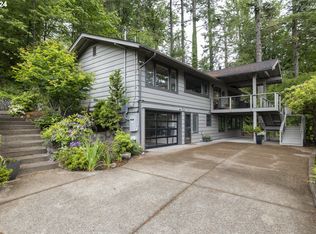Sold
$1,285,000
500 NW Greenleaf Rd, Portland, OR 97229
4beds
2,831sqft
Residential, Single Family Residence
Built in 1939
3.59 Acres Lot
$1,249,500 Zestimate®
$454/sqft
$3,922 Estimated rent
Home value
$1,249,500
$1.11M - $1.41M
$3,922/mo
Zestimate® history
Loading...
Owner options
Explore your selling options
What's special
Breathtaking views of Mount Rainier, Mount St. Helens, Mount Hood, and Mount Adams set the stage for this meticulously remodeled Colonial home in the coveted Forest Heights neighborhood, offering an unparalleled backdrop to everyday life. The fully updated interior blends original hardwood floors seamlessly with new hardwood, creating a timeless and cohesive design. The spacious, tastefully designed chef’s kitchen features quartz countertops, counter height windows, an oversized island, and top-of-the-line new Café appliances, perfect for both functionality and style. Large windows flood the space with natural light while original built-ins and the two wood burning fireplaces add classic charm. This home offers four bedrooms or den and three beautifully designed full bathrooms. The primary suite boasts a private deck with sweeping views, along with a spacious walk-in closet featuring a custom-built wardrobe. Additional upgrades include new A/C, updated electrical, plumbing, insulation, and much more! Outside, the three outbuildings and expansive decks provide space for relaxation,storage, and entertaining, making indoor-outdoor living effortless. The location is truly special, in a forested setting, it feels like a private retreat yet is just minutes from Portland's best! Convenient access to NW 21st/23rd, The Pearl, downtown Portland, and Beaverton! A rare opportunity in one of Portland’s sought-after neighborhoods, this property spans three tax lots, offering both space and privacy. Schedule a showing today to experience the breathtaking views and unique charm of this exceptional home.
Zillow last checked: 8 hours ago
Listing updated: March 17, 2025 at 07:51am
Listed by:
Kristina Horning 503-523-8556,
Premiere Property Group, LLC,
Kristylinn Sequeira 503-750-5948,
Premiere Property Group, LLC
Bought with:
Andrew Lightcap
Premiere Property Group, LLC
Source: RMLS (OR),MLS#: 24418527
Facts & features
Interior
Bedrooms & bathrooms
- Bedrooms: 4
- Bathrooms: 3
- Full bathrooms: 3
- Main level bathrooms: 1
Primary bedroom
- Features: Deck, Hardwood Floors, Ensuite, Walkin Closet
- Level: Upper
- Area: 273
- Dimensions: 13 x 21
Bedroom 2
- Features: Hardwood Floors, Closet
- Level: Upper
- Area: 150
- Dimensions: 15 x 10
Bedroom 3
- Features: Hardwood Floors, Closet
- Level: Upper
- Area: 154
- Dimensions: 11 x 14
Bedroom 4
- Features: Fireplace, Closet, Flex Room
- Level: Lower
- Area: 322
- Dimensions: 14 x 23
Dining room
- Features: Builtin Features, Hardwood Floors, Kitchen Dining Room Combo
- Level: Main
- Area: 286
- Dimensions: 22 x 13
Kitchen
- Features: Gas Appliances, Hardwood Floors, Island, Microwave, Convection Oven, High Ceilings, Quartz
- Level: Main
- Area: 300
- Width: 15
Living room
- Features: Deck, Fireplace, Hardwood Floors, High Ceilings
- Level: Main
- Area: 350
- Dimensions: 14 x 25
Heating
- Forced Air, Fireplace(s)
Cooling
- Central Air
Appliances
- Included: Built-In Range, Built-In Refrigerator, Convection Oven, Dishwasher, Gas Appliances, Microwave, Gas Water Heater
Features
- High Ceilings, Quartz, Closet, Built-in Features, Kitchen Dining Room Combo, Kitchen Island, Walk-In Closet(s)
- Flooring: Hardwood
- Windows: Double Pane Windows
- Basement: Full
- Number of fireplaces: 2
- Fireplace features: Wood Burning
Interior area
- Total structure area: 2,831
- Total interior livable area: 2,831 sqft
Property
Parking
- Total spaces: 2
- Parking features: Driveway, RV Access/Parking, Attached
- Attached garage spaces: 2
- Has uncovered spaces: Yes
Features
- Levels: Two
- Stories: 2
- Patio & porch: Deck
- Has view: Yes
- View description: City, Territorial, Valley
Lot
- Size: 3.59 Acres
- Features: Sloped, Trees, SqFt 20000 to Acres1
Details
- Additional structures: Outbuilding, ToolShed
- Additional parcels included: R112000,R112018
- Parcel number: R237710
Construction
Type & style
- Home type: SingleFamily
- Architectural style: Colonial
- Property subtype: Residential, Single Family Residence
Materials
- Vinyl Siding
- Foundation: Concrete Perimeter
- Roof: Composition
Condition
- Resale
- New construction: No
- Year built: 1939
Utilities & green energy
- Gas: Gas
- Sewer: Septic Tank
- Water: Public
Community & neighborhood
Location
- Region: Portland
Other
Other facts
- Listing terms: Cash,Conventional,FHA,VA Loan
- Road surface type: Paved
Price history
| Date | Event | Price |
|---|---|---|
| 3/17/2025 | Sold | $1,285,000-4.8%$454/sqft |
Source: | ||
| 2/8/2025 | Pending sale | $1,350,000$477/sqft |
Source: | ||
| 12/26/2024 | Listed for sale | $1,350,000+145.5%$477/sqft |
Source: | ||
| 9/8/2023 | Sold | $550,000-8.3%$194/sqft |
Source: | ||
| 8/16/2023 | Pending sale | $600,000$212/sqft |
Source: | ||
Public tax history
| Year | Property taxes | Tax assessment |
|---|---|---|
| 2025 | $10,080 +4.9% | $502,040 +3% |
| 2024 | $9,606 +2.7% | $487,420 +3% |
| 2023 | $9,353 +3.2% | $473,230 +3% |
Find assessor info on the county website
Neighborhood: 97229
Nearby schools
GreatSchools rating
- 9/10Forest Park Elementary SchoolGrades: K-5Distance: 1.7 mi
- 5/10West Sylvan Middle SchoolGrades: 6-8Distance: 1.7 mi
- 8/10Lincoln High SchoolGrades: 9-12Distance: 2.9 mi
Schools provided by the listing agent
- Elementary: Forest Park
- Middle: West Sylvan
- High: Lincoln
Source: RMLS (OR). This data may not be complete. We recommend contacting the local school district to confirm school assignments for this home.
Get a cash offer in 3 minutes
Find out how much your home could sell for in as little as 3 minutes with a no-obligation cash offer.
Estimated market value$1,249,500
Get a cash offer in 3 minutes
Find out how much your home could sell for in as little as 3 minutes with a no-obligation cash offer.
Estimated market value
$1,249,500

