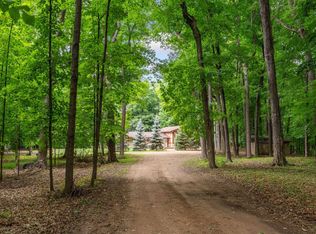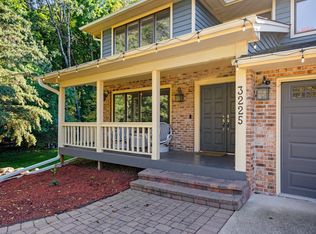Closed
$1,400,000
500 Oxford Rd, Long Lake, MN 55356
6beds
10,266sqft
Single Family Residence
Built in 1979
2.06 Acres Lot
$1,900,600 Zestimate®
$136/sqft
$6,022 Estimated rent
Home value
$1,900,600
$1.63M - $2.22M
$6,022/mo
Zestimate® history
Loading...
Owner options
Explore your selling options
What's special
Enchanting residence among multimillion dollar homes features classic charm & traditional architecture combined with substantial renovations-perfect to move in and enjoy, renovate or build a dream home! Substantial value in the location and site located in an exclusive, private cul-de-sac on picturesque 2-acre setting with captivating views of Stubbs Bay on Lake Minnetonka. Enjoy peaceful park-like grounds, gardens, multiple patios, deck, heated pool & gazebo-the ultimate in easy living & entertaining! Lots of natural light, a well-appointed kitchen with triple hearth fireplace, sunny 4 season porch & cheerful sun-drenched morning room leads to large deck embracing nature. Main floor 3BR & 3BA includes owner’s suite has lake views, cozy fireplace & deluxe bath. Superb walkout level, great for extended family, has full kitchen, 2 BR, 3 BA, family room, wine cellar, office, 2 fireplaces, exercise room, sauna & more! Upper level guest suite & large craft room. Award winning Orono Schools!
Zillow last checked: 8 hours ago
Listing updated: May 06, 2025 at 07:59am
Listed by:
Seth H Johnson 612-810-5124,
Coldwell Banker Realty
Bought with:
Kerby & Cristina Real Estate Experts
RE/MAX Results
Rachel Smith
Source: NorthstarMLS as distributed by MLS GRID,MLS#: 6270679
Facts & features
Interior
Bedrooms & bathrooms
- Bedrooms: 6
- Bathrooms: 7
- Full bathrooms: 4
- 3/4 bathrooms: 2
- 1/2 bathrooms: 1
Bedroom 1
- Level: Main
- Area: 377 Square Feet
- Dimensions: 29 x 13
Bedroom 2
- Level: Main
- Area: 168 Square Feet
- Dimensions: 14 x 12
Bedroom 3
- Level: Main
- Area: 96 Square Feet
- Dimensions: 12 x 8
Bedroom 4
- Level: Upper
- Area: 252 Square Feet
- Dimensions: 18 x 14
Bedroom 5
- Level: Lower
- Area: 169 Square Feet
- Dimensions: 13 x 13
Bedroom 6
- Level: Lower
- Area: 143 Square Feet
- Dimensions: 13 x 11
Bonus room
- Level: Upper
- Area: 448 Square Feet
- Dimensions: 32 x 14
Dining room
- Level: Main
- Area: 255 Square Feet
- Dimensions: 17 x 15
Family room
- Level: Lower
- Area: 760 Square Feet
- Dimensions: 40 x 19
Other
- Level: Main
- Area: 225 Square Feet
- Dimensions: 15 x 15
Kitchen
- Level: Main
- Area: 420 Square Feet
- Dimensions: 21 x 20
Kitchen 2nd
- Level: Lower
- Area: 361 Square Feet
- Dimensions: 19 x 19
Living room
- Level: Main
- Area: 480 Square Feet
- Dimensions: 24 x 20
Office
- Level: Lower
- Area: 225 Square Feet
- Dimensions: 15 x 15
Heating
- Forced Air, Radiant Floor
Cooling
- Central Air
Appliances
- Included: Air-To-Air Exchanger, Cooktop, Dishwasher, Disposal, Dryer, Exhaust Fan, Humidifier, Gas Water Heater, Microwave, Refrigerator, Trash Compactor, Wall Oven, Washer, Water Softener Owned
Features
- Basement: Block,Daylight,Drain Tiled,Egress Window(s),Finished,Full,Sump Pump,Walk-Out Access
- Number of fireplaces: 6
- Fireplace features: Double Sided, Brick, Family Room, Gas, Living Room, Primary Bedroom, Stone, Wood Burning
Interior area
- Total structure area: 10,266
- Total interior livable area: 10,266 sqft
- Finished area above ground: 5,107
- Finished area below ground: 3,746
Property
Parking
- Total spaces: 3
- Parking features: Attached, Asphalt, Floor Drain, Garage Door Opener, Heated Garage, Insulated Garage
- Attached garage spaces: 3
- Has uncovered spaces: Yes
- Details: Garage Dimensions (36 x 22)
Accessibility
- Accessibility features: No Stairs External
Features
- Levels: One and One Half
- Stories: 1
- Has private pool: Yes
- Pool features: In Ground, Heated, Outdoor Pool
- Fencing: None
- Has view: Yes
- View description: Bay, Lake, Panoramic
- Has water view: Yes
- Water view: Bay,Lake
- Waterfront features: Lake View, Waterfront Num(27013300), Lake Acres(14729), Lake Depth(113)
- Body of water: Minnetonka
Lot
- Size: 2.06 Acres
- Dimensions: W353 x 213 x 362 x 270
- Features: Many Trees
Details
- Additional structures: Gazebo, Workshop, Storage Shed
- Foundation area: 3989
- Parcel number: 0511723410015
- Lease amount: $0
- Zoning description: Residential-Single Family
Construction
Type & style
- Home type: SingleFamily
- Property subtype: Single Family Residence
Materials
- Brick/Stone, Fiber Cement, Wood Siding
- Roof: Age Over 8 Years,Asphalt,Pitched
Condition
- Age of Property: 46
- New construction: No
- Year built: 1979
Utilities & green energy
- Electric: Circuit Breakers, 200+ Amp Service
- Gas: Natural Gas
- Sewer: City Sewer/Connected
- Water: Private, Well
- Utilities for property: Underground Utilities
Community & neighborhood
Location
- Region: Long Lake
- Subdivision: Stielows Add
HOA & financial
HOA
- Has HOA: No
Other
Other facts
- Road surface type: Paved
Price history
| Date | Event | Price |
|---|---|---|
| 9/1/2023 | Sold | $1,400,000-6.7%$136/sqft |
Source: | ||
| 8/3/2023 | Pending sale | $1,500,000$146/sqft |
Source: | ||
| 7/21/2023 | Listing removed | -- |
Source: | ||
| 5/15/2023 | Price change | $1,500,000-6.3%$146/sqft |
Source: | ||
| 5/4/2023 | Listed for sale | $1,600,000+0.3%$156/sqft |
Source: | ||
Public tax history
| Year | Property taxes | Tax assessment |
|---|---|---|
| 2025 | $15,597 -18.1% | $1,465,000 +4.8% |
| 2024 | $19,044 +2.5% | $1,398,300 -20.1% |
| 2023 | $18,579 +23.6% | $1,750,000 +4.2% |
Find assessor info on the county website
Neighborhood: 55356
Nearby schools
GreatSchools rating
- 8/10Orono Intermediate Elementary SchoolGrades: 3-5Distance: 1.5 mi
- 8/10Orono Middle SchoolGrades: 6-8Distance: 2 mi
- 10/10Orono Senior High SchoolGrades: 9-12Distance: 1.8 mi
Get a cash offer in 3 minutes
Find out how much your home could sell for in as little as 3 minutes with a no-obligation cash offer.
Estimated market value$1,900,600
Get a cash offer in 3 minutes
Find out how much your home could sell for in as little as 3 minutes with a no-obligation cash offer.
Estimated market value
$1,900,600

