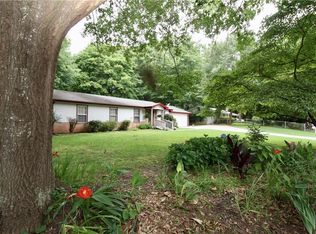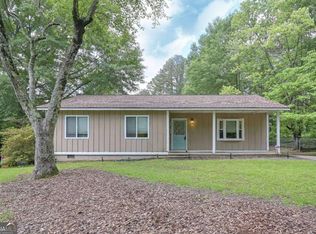Closed
$414,600
500 Pineland Rd SW, Mableton, GA 30126
3beds
1,770sqft
Single Family Residence
Built in 2024
10,672.2 Square Feet Lot
$405,200 Zestimate®
$234/sqft
$2,602 Estimated rent
Home value
$405,200
$373,000 - $442,000
$2,602/mo
Zestimate® history
Loading...
Owner options
Explore your selling options
What's special
$10,000 CLOSING COST INCENTIVE!! This charming NEW CONSTRUCTION RANCH, "Delilah" Plan is MOVE-IN READY! This plan boasts elegance and thoughtful design. With 3 bedrooms and 2 baths, it provides ample space for comfortable living. Step inside to discover an inviting open concept layout, perfect for entertaining guests or enjoying family time. The kitchen features granite countertops, stainless steel appliances, and plenty of cabinet space, making meal preparation a joy. One of the highlights of this home is the bonus room above the garage, offering endless possibilities for use: a home office, a playroom, or a cozy den. Master bedroom features en suite bathroom and his and hers closet. There are two additional bedrooms and a full guest bathroom. Outside, you'll find a private backyard oasis, ideal for relaxing and enjoying outdoor gatherings. Whether it's hosting summer barbecues or simply unwinding after a long day, this backyard provides the perfect retreat. This new construction home is ready to welcome you into a life of comfort and style. Construction to be completed approximately end of August. When you use our preferred lender, Matt Garcia with Supreme Lending, receive $10000 towards closing costs! Give us a call before it's gone!
Zillow last checked: 8 hours ago
Listing updated: December 04, 2024 at 08:01am
Listed by:
Dominic Bamford 678-753-6050,
Atlanta Communities
Bought with:
Gerri Brown, 218461
Keller Knapp, Inc
Source: GAMLS,MLS#: 10357073
Facts & features
Interior
Bedrooms & bathrooms
- Bedrooms: 3
- Bathrooms: 2
- Full bathrooms: 2
- Main level bathrooms: 2
- Main level bedrooms: 3
Kitchen
- Features: Breakfast Area, Kitchen Island, Pantry, Solid Surface Counters
Heating
- Forced Air, Natural Gas
Cooling
- Central Air, Zoned
Appliances
- Included: Dishwasher, Disposal, Electric Water Heater, Microwave
- Laundry: Common Area
Features
- Double Vanity, High Ceilings, Master On Main Level, Split Bedroom Plan, Vaulted Ceiling(s), Walk-In Closet(s)
- Flooring: Carpet
- Windows: Double Pane Windows
- Basement: None
- Attic: Pull Down Stairs
- Number of fireplaces: 1
- Fireplace features: Gas Log, Living Room
- Common walls with other units/homes: No Common Walls
Interior area
- Total structure area: 1,770
- Total interior livable area: 1,770 sqft
- Finished area above ground: 1,770
- Finished area below ground: 0
Property
Parking
- Parking features: Garage, Garage Door Opener, Side/Rear Entrance
- Has garage: Yes
Features
- Levels: One
- Stories: 1
- Patio & porch: Patio
- Body of water: None
Lot
- Size: 10,672 sqft
- Features: None
Details
- Parcel number: 17010500460
Construction
Type & style
- Home type: SingleFamily
- Architectural style: Craftsman,Ranch
- Property subtype: Single Family Residence
Materials
- Vinyl Siding
- Foundation: Slab
- Roof: Composition
Condition
- Under Construction
- New construction: Yes
- Year built: 2024
Details
- Warranty included: Yes
Utilities & green energy
- Electric: 220 Volts
- Sewer: Public Sewer
- Water: Public
- Utilities for property: Cable Available, Electricity Available, Natural Gas Available, Sewer Available
Community & neighborhood
Security
- Security features: Carbon Monoxide Detector(s), Smoke Detector(s)
Community
- Community features: None
Location
- Region: Mableton
- Subdivision: Maple Valley Estates
HOA & financial
HOA
- Has HOA: No
- Services included: None
Other
Other facts
- Listing agreement: Exclusive Right To Sell
- Listing terms: Cash,Conventional,FHA,VA Loan
Price history
| Date | Event | Price |
|---|---|---|
| 12/3/2024 | Sold | $414,600$234/sqft |
Source: | ||
| 11/18/2024 | Pending sale | $414,600$234/sqft |
Source: | ||
| 9/18/2024 | Price change | $414,600-3.6%$234/sqft |
Source: | ||
| 8/13/2024 | Listed for sale | $429,900$243/sqft |
Source: | ||
| 8/9/2024 | Listing removed | -- |
Source: | ||
Public tax history
| Year | Property taxes | Tax assessment |
|---|---|---|
| 2024 | $663 +37.5% | $22,000 +37.5% |
| 2023 | $482 +98.7% | $16,000 +100% |
| 2022 | $243 | $8,000 |
Find assessor info on the county website
Neighborhood: 30126
Nearby schools
GreatSchools rating
- 3/10Mableton Elementary SchoolGrades: PK-5Distance: 0.9 mi
- 6/10Floyd Middle SchoolGrades: 6-8Distance: 0.8 mi
- 4/10South Cobb High SchoolGrades: 9-12Distance: 2.4 mi
Schools provided by the listing agent
- Elementary: Mableton
- Middle: Floyd
- High: South Cobb
Source: GAMLS. This data may not be complete. We recommend contacting the local school district to confirm school assignments for this home.
Get a cash offer in 3 minutes
Find out how much your home could sell for in as little as 3 minutes with a no-obligation cash offer.
Estimated market value$405,200
Get a cash offer in 3 minutes
Find out how much your home could sell for in as little as 3 minutes with a no-obligation cash offer.
Estimated market value
$405,200

