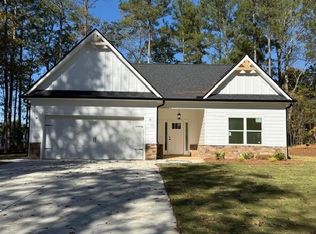Closed
$408,000
500 Pleasant Grove Rd, Rockmart, GA 30153
5beds
2,560sqft
Single Family Residence, Residential
Built in 1983
1.53 Acres Lot
$412,600 Zestimate®
$159/sqft
$2,165 Estimated rent
Home value
$412,600
$367,000 - $462,000
$2,165/mo
Zestimate® history
Loading...
Owner options
Explore your selling options
What's special
Price Adjustment Just In Time For Summer Break! Beautifully Renovated! 5 Bedrooms 3 Full Bathrooms! 2-Story Apartment Style Home! 1.5 Acres! Huge Kitchen! Custom Tile Bathrooms! The basement features two private entrances and a large wet bar. Brand new back deck with stairwell and rear kitchen entrance. Master-on-main with private bathroom and walk-in closet. Original woodburning furnace and mantle has been enhanced with new stonework, wood storage, and built-in benches. Brand-new HVAC, duct system, electrical, plumbing, windows, exterior and interior doors, flooring, and lighting throughout. Outside has had some additional land clearing, concrete work, and landscaping as well. Call your local REALTOR® today!
Zillow last checked: 8 hours ago
Listing updated: July 24, 2024 at 10:55pm
Listing Provided by:
Jordan Striblin,
Century 21 Novus Realty
Bought with:
TOD W WELLS
Atlanta Communities
Source: FMLS GA,MLS#: 7370107
Facts & features
Interior
Bedrooms & bathrooms
- Bedrooms: 5
- Bathrooms: 3
- Full bathrooms: 3
- Main level bathrooms: 2
- Main level bedrooms: 3
Primary bedroom
- Features: In-Law Floorplan, Master on Main, Roommate Floor Plan
- Level: In-Law Floorplan, Master on Main, Roommate Floor Plan
Bedroom
- Features: In-Law Floorplan, Master on Main, Roommate Floor Plan
Primary bathroom
- Features: Double Vanity
Dining room
- Features: Other
Kitchen
- Features: Kitchen Island, Pantry, Second Kitchen, Solid Surface Counters
Heating
- Central, Electric, Heat Pump, Hot Water
Cooling
- Ceiling Fan(s), Central Air, Electric, Heat Pump
Appliances
- Included: Dishwasher, Microwave, Range Hood, Refrigerator, Washer
- Laundry: Common Area, In Hall, Laundry Closet, Upper Level
Features
- Bookcases, Double Vanity, Walk-In Closet(s), Wet Bar, Other
- Flooring: Hardwood, Vinyl, Other
- Windows: Double Pane Windows
- Basement: Exterior Entry,Finished,Finished Bath,Full,Interior Entry
- Number of fireplaces: 1
- Fireplace features: Factory Built, Family Room, Living Room, Wood Burning Stove
- Common walls with other units/homes: No Common Walls
Interior area
- Total structure area: 2,560
- Total interior livable area: 2,560 sqft
- Finished area above ground: 1,280
- Finished area below ground: 1,280
Property
Parking
- Total spaces: 2
- Parking features: Carport, Kitchen Level, Parking Pad
- Carport spaces: 2
- Has uncovered spaces: Yes
Accessibility
- Accessibility features: None
Features
- Levels: Two
- Stories: 2
- Patio & porch: Deck, Front Porch, Patio
- Exterior features: None
- Pool features: None
- Spa features: None
- Fencing: None
- Has view: Yes
- View description: Other
- Waterfront features: None
- Body of water: None
Lot
- Size: 1.53 Acres
- Features: Other
Details
- Additional structures: None
- Parcel number: 015309
- Other equipment: None
- Horse amenities: None
Construction
Type & style
- Home type: SingleFamily
- Architectural style: Contemporary,Traditional
- Property subtype: Single Family Residence, Residential
Materials
- Block, Brick, Concrete
- Foundation: Slab
- Roof: Composition
Condition
- Resale
- New construction: No
- Year built: 1983
Utilities & green energy
- Electric: None
- Sewer: Septic Tank
- Water: Well
- Utilities for property: Electricity Available, Water Available
Green energy
- Energy efficient items: None
- Energy generation: None
Community & neighborhood
Security
- Security features: Smoke Detector(s)
Community
- Community features: None
Location
- Region: Rockmart
- Subdivision: None
Other
Other facts
- Listing terms: Cash,Conventional,FHA,VA Loan
- Road surface type: None
Price history
| Date | Event | Price |
|---|---|---|
| 7/22/2024 | Sold | $408,000-6.2%$159/sqft |
Source: | ||
| 6/25/2024 | Pending sale | $435,000$170/sqft |
Source: | ||
| 5/16/2024 | Price change | $435,000-1.1%$170/sqft |
Source: | ||
| 4/18/2024 | Listed for sale | $440,000+144.4%$172/sqft |
Source: | ||
| 9/22/2023 | Sold | $180,000-5.3%$70/sqft |
Source: Public Record Report a problem | ||
Public tax history
| Year | Property taxes | Tax assessment |
|---|---|---|
| 2025 | $2,734 +99.9% | $109,904 +104.1% |
| 2024 | $1,367 -4.6% | $53,844 -2.1% |
| 2023 | $1,434 -35.5% | $55,000 -29.8% |
Find assessor info on the county website
Neighborhood: 30153
Nearby schools
GreatSchools rating
- 6/10Sara M. Ragsdale Elementary SchoolGrades: PK-5Distance: 3.1 mi
- 5/10Carl Scoggins Sr. Middle SchoolGrades: 6-8Distance: 4.3 mi
- 5/10South Paulding High SchoolGrades: 9-12Distance: 12 mi
Schools provided by the listing agent
- Elementary: Sara M. Ragsdale
- Middle: Carl Scoggins Sr.
- High: South Paulding
Source: FMLS GA. This data may not be complete. We recommend contacting the local school district to confirm school assignments for this home.
Get a cash offer in 3 minutes
Find out how much your home could sell for in as little as 3 minutes with a no-obligation cash offer.
Estimated market value
$412,600
