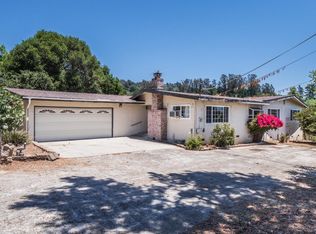Sold for $623,000
$623,000
500 Ranchitos Del Sol, Aptos, CA 95003
3beds
1,885sqft
SingleFamily
Built in 1913
0.83 Acres Lot
$1,625,500 Zestimate®
$331/sqft
$5,651 Estimated rent
Home value
$1,625,500
$1.40M - $1.87M
$5,651/mo
Zestimate® history
Loading...
Owner options
Explore your selling options
What's special
Don't miss this artistically remodeled light filled home, with panoramic distant views and vintage charm greeting your every move. The vibrant mosaic inlays, custom built-ins, peaceful seating areas, and southern exposure will delight you in every way. The stunning gourmet kitchen features a 6-burner high end range, Dacor hood, custom maple cabinets, soap-stone countertops, and an organic edged walnut breakfast bar. The exceptionally large 529sf master suite includes vaulted ceilings, rich wood casement windows, walk-in closet, and a tasty mountain and ocean view deck. Privately situated with beautifully established low maintenance landscape, drip irrigation, Japanese wisteria, raised vegetable beds, and avocado trees. Relaxing hot tub, separate art studio, large garage with workshop, & tons of storage. Close to the up-coming Aptos Village Center for groceries, coffee, dining, & more. Enjoy crystal clear night skies and impressive sunrises and sunsets from this priceless location.
Facts & features
Interior
Bedrooms & bathrooms
- Bedrooms: 3
- Bathrooms: 3
- Full bathrooms: 3
Heating
- Forced air, Electric
Cooling
- None
Appliances
- Included: Dishwasher, Garbage disposal, Refrigerator
Features
- Flooring: Tile, Carpet, Hardwood
- Has fireplace: Yes
Interior area
- Total interior livable area: 1,885 sqft
Property
Parking
- Parking features: Garage - Attached
Features
- Fencing: Partial Fencing
- Has view: Yes
- View description: Territorial, Mountain
Lot
- Size: 0.83 Acres
Details
- Parcel number: 10537114
Construction
Type & style
- Home type: SingleFamily
Materials
- Roof: Composition
Condition
- Year built: 1913
Utilities & green energy
- Utilities for property: Propane On Site, Individual Electric Meters, Public Utilities
Community & neighborhood
Location
- Region: Aptos
Other
Other facts
- Amenities Misc.: Bay Window
- Bathroom: Shower over Tub - 1, Stall Shower - 2+, Tile, Updated Bath, Full on Ground Floor
- Building Type: Detached
- Listing Class: Residential
- Foundation: Concrete Perimeter
- Lot Size Area Maximum Units: Square Feet
- Lot Size Area Minimum Units: Square Feet
- Energy Features: Low Flow Toilet
- Structure SqFt Source: Assessor
- Kitchen: Oven - Electric, Countertop - Stone, Hood Over Range, Oven - Double, Dual Fuel
- Family Room: Separate Family Room
- Water: Public
- Garage Parking Features: Off-Street Parking, Room for Oversized Vehicle, Workshop in Garage, Detached Garage
- Listing Type: Exclusive Right to Sell
- Additional Rooms: Artist Studio, Workshop, Storage
- View: Ocean, Ridge
- Heating: Stove - Wood
- Utilities: Propane On Site, Individual Electric Meters, Public Utilities
- Construction Type: Wood
- Lot Description: Views, Grade - Mostly Level, Grade - Gently Sloped
- Fencing: Partial Fencing
- Sewer Septic: Existing Septic
- HOA Exist Y/N: 0
- Additional Listing Info: Not Applicable
- Bedrooms: More than One Bedroom on Ground Floor, Master Suite / Retreate - 2+
- Property Faces: Southwest
Price history
| Date | Event | Price |
|---|---|---|
| 12/9/2024 | Sold | $623,000-34.1%$331/sqft |
Source: Public Record Report a problem | ||
| 3/29/2019 | Sold | $945,000-0.4%$501/sqft |
Source: | ||
| 3/4/2019 | Pending sale | $949,000$503/sqft |
Source: Monterey Bay Properties #ML81739930 Report a problem | ||
| 2/22/2019 | Listed for sale | $949,000$503/sqft |
Source: Monterey Bay Properties #ML81739930 Report a problem | ||
Public tax history
| Year | Property taxes | Tax assessment |
|---|---|---|
| 2025 | $14,939 +7.6% | $1,270,707 +2% |
| 2024 | $13,880 +7.2% | $1,245,791 +7.9% |
| 2023 | $12,950 +2.8% | $1,154,748 +3% |
Find assessor info on the county website
Neighborhood: 95003
Nearby schools
GreatSchools rating
- 7/10Valencia Elementary SchoolGrades: K-6Distance: 3 mi
- 4/10Aptos Junior High SchoolGrades: 7-8Distance: 2.5 mi
- 8/10Aptos High SchoolGrades: 9-12Distance: 1.9 mi
Get a cash offer in 3 minutes
Find out how much your home could sell for in as little as 3 minutes with a no-obligation cash offer.
Estimated market value$1,625,500
Get a cash offer in 3 minutes
Find out how much your home could sell for in as little as 3 minutes with a no-obligation cash offer.
Estimated market value
$1,625,500
