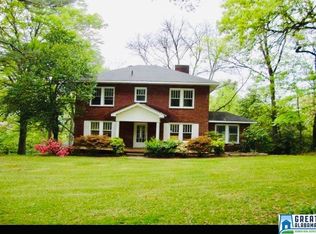Sold for $233,000
$233,000
500 Ridge Rd, Birmingham, AL 35206
3beds
1,656sqft
Single Family Residence
Built in 1954
0.46 Acres Lot
$233,300 Zestimate®
$141/sqft
$1,418 Estimated rent
Home value
$233,300
$222,000 - $245,000
$1,418/mo
Zestimate® history
Loading...
Owner options
Explore your selling options
What's special
Welcome to 500 Ridge Rd in Roebuck Springs—this fully remodeled 3BR/2BA brick home features brand-new plumbing, electrical, flooring, paint inside and out, hot water heater, roof, and deck giving you peace of mind and long-term value from day one. The open layout invites connection and comfort, while the spacious yard inspires weekend gatherings, gardening, or play. Nestled on a quiet, tree-lined street, the home blends timeless charm with modern reliability, offering a serene retreat from the fast pace of city life. Located just minutes from Ruffner Mountain and downtown Birmingham, Roebuck Springs delivers rare affordability and space—making it a smart move for buyers seeking savings without compromise. Whether you're upsizing, relocating, or investing, this home offers clarity, character, and opportunity. MOTIVATED SELLER—don’t miss your chance to own a beautifully updated home in a classic neighborhood.
Zillow last checked: 8 hours ago
Listing updated: February 07, 2026 at 10:22am
Listed by:
John Palieschesky 205-999-6784,
Flat Fee Real Estate Birmingha
Bought with:
Bridgett Glasgow
ERA King Real Estate Vestavia
Source: GALMLS,MLS#: 21431295
Facts & features
Interior
Bedrooms & bathrooms
- Bedrooms: 3
- Bathrooms: 2
- Full bathrooms: 2
Primary bedroom
- Level: First
Bedroom 1
- Level: First
Bedroom 2
- Level: Basement
Primary bathroom
- Level: First
Bathroom 1
- Level: First
Dining room
- Level: First
Kitchen
- Features: Stone Counters, Eat-in Kitchen, Pantry
- Level: First
Living room
- Level: First
Basement
- Area: 260
Heating
- Central, Natural Gas
Cooling
- Central Air
Appliances
- Included: Electric Cooktop, Dishwasher, Electric Oven, Electric Water Heater
- Laundry: Electric Dryer Hookup, Washer Hookup, Main Level, Laundry Closet, Yes
Features
- Recessed Lighting, Smooth Ceilings, Separate Shower, Tub/Shower Combo
- Flooring: Carpet, Vinyl
- Doors: French Doors
- Basement: Partial,Partially Finished,Block
- Attic: Pull Down Stairs,Yes
- Number of fireplaces: 1
- Fireplace features: Stone, Den, Wood Burning
Interior area
- Total interior livable area: 1,656 sqft
- Finished area above ground: 1,396
- Finished area below ground: 260
Property
Parking
- Parking features: Driveway, Off Street, On Street
- Has uncovered spaces: Yes
Features
- Levels: One
- Stories: 1
- Patio & porch: Open (DECK), Deck
- Exterior features: None
- Pool features: None
- Has view: Yes
- View description: None
- Waterfront features: No
Lot
- Size: 0.46 Acres
- Features: Corner Lot, Few Trees, Subdivision
Details
- Parcel number: 2300122001015.000
- Special conditions: N/A
Construction
Type & style
- Home type: SingleFamily
- Property subtype: Single Family Residence
Materials
- Brick, Vinyl Siding
- Foundation: Basement
Condition
- Year built: 1954
Utilities & green energy
- Water: Public
- Utilities for property: Sewer Connected
Community & neighborhood
Location
- Region: Birmingham
- Subdivision: Roebuck Springs
Other
Other facts
- Price range: $233K - $233K
- Road surface type: Paved
Price history
| Date | Event | Price |
|---|---|---|
| 1/30/2026 | Sold | $233,000-0.8%$141/sqft |
Source: | ||
| 1/16/2026 | Listing removed | $234,900$142/sqft |
Source: | ||
| 11/18/2025 | Price change | $234,900-4.1%$142/sqft |
Source: | ||
| 10/16/2025 | Price change | $245,000-5.4%$148/sqft |
Source: | ||
| 10/1/2025 | Price change | $259,000-3.7%$156/sqft |
Source: | ||
Public tax history
| Year | Property taxes | Tax assessment |
|---|---|---|
| 2025 | $819 | $11,300 -39.1% |
| 2024 | -- | $18,560 +8% |
| 2023 | -- | $17,180 +1.2% |
Find assessor info on the county website
Neighborhood: Roebuck Springs
Nearby schools
GreatSchools rating
- 9/10Christian SchoolGrades: PK-8Distance: 1 mi
- 2/10Huffman High School-MagnetGrades: 8-12Distance: 2.8 mi
- 3/10Huffman Middle SchoolGrades: 6-8Distance: 1.6 mi
Schools provided by the listing agent
- Elementary: Christian
- Middle: Huffman
- High: Huffman
Source: GALMLS. This data may not be complete. We recommend contacting the local school district to confirm school assignments for this home.
Get a cash offer in 3 minutes
Find out how much your home could sell for in as little as 3 minutes with a no-obligation cash offer.
Estimated market value$233,300
Get a cash offer in 3 minutes
Find out how much your home could sell for in as little as 3 minutes with a no-obligation cash offer.
Estimated market value
$233,300
