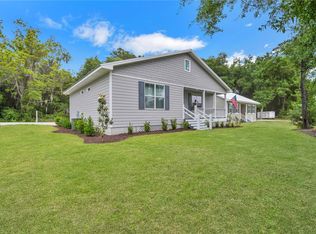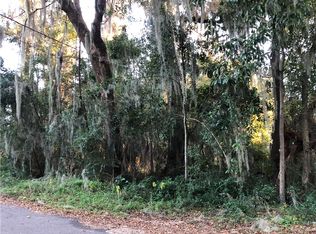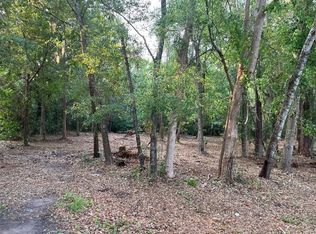Sold for $291,000
$291,000
500 Ridge Rd, Darien, GA 31305
2beds
1,716sqft
Single Family Residence
Built in 2024
6,534 Square Feet Lot
$290,200 Zestimate®
$170/sqft
$2,017 Estimated rent
Home value
$290,200
Estimated sales range
Not available
$2,017/mo
Zestimate® history
Loading...
Owner options
Explore your selling options
What's special
Location, Location, Location! Recent Price Improvement . This charming 2 BR 2BA coastal cottage is a blend of high-quality construction & undeniable coastal appeal.
This newly constructed home is move in ready! The family room blends perfectly into the generous kitchen. The kitchen offers granite countertops, stainless appliances, a breakfast bar, custom shaker cabinetry, large pantry and a welcoming dining space. The dining area opens onto a fantastic screened-in back porch, perfect for enjoying a mild Georgia evening. The spacious primary suite has a walk-in tiled shower, a double sink vanity, and a walk-in closet with wood shelving. The yard is professionally landscaped with an irrigation system, the roof is a Galvalume Metal. There is a driveway in the back of the home for alley parking.
Modern convenience & a highly desirable location in historic Darien GA makes it an exceptional find. The prime location places you just a short stroll from the downtown area with its unique shops, restaurants and the picturesque waterfront park. Just minutes to St. Simons, Jekyll Island, & Brunswick.
Call to schedule your showing today!
Zillow last checked: 8 hours ago
Listing updated: August 21, 2025 at 01:45am
Listed by:
Kim Garris 912-266-5607,
Keller Williams Realty Golden Isles
Bought with:
Kim Garris, 282333
Keller Williams Realty Golden Isles
Source: GIAOR,MLS#: 1649825Originating MLS: Golden Isles Association of Realtors
Facts & features
Interior
Bedrooms & bathrooms
- Bedrooms: 2
- Bathrooms: 2
- Full bathrooms: 2
Heating
- Central, Electric
Cooling
- Central Air, Electric
Appliances
- Included: Oven, Range
- Laundry: In Hall
Features
- Attic, Breakfast Bar, Kitchen Island, Pantry, Pull Down Attic Stairs
- Flooring: Other
- Basement: Crawl Space
- Attic: Pull Down Stairs,Partially Floored
Interior area
- Total interior livable area: 1,716 sqft
Property
Parking
- Total spaces: 2
- Parking features: Driveway
- Has uncovered spaces: Yes
Features
- Levels: One
- Stories: 1
- Exterior features: Sprinkler/Irrigation
- Pool features: None
Lot
- Size: 6,534 sqft
- Features: Alley, City Lot
Details
- Parcel number: D014 0012
- Zoning description: City
Construction
Type & style
- Home type: SingleFamily
- Architectural style: Bungalow,Cottage
- Property subtype: Single Family Residence
Materials
- Board & Batten Siding, Other, Drywall
- Foundation: Crawlspace
- Roof: Metal
Condition
- New Construction
- New construction: Yes
- Year built: 2024
Utilities & green energy
- Sewer: Public Sewer
- Water: Public
- Utilities for property: Electricity Available, Sewer Available, Sewer Connected
Green energy
- Energy efficient items: Insulation
Community & neighborhood
Location
- Region: Darien
- Subdivision: City of Darien
Price history
| Date | Event | Price |
|---|---|---|
| 9/1/2025 | Listing removed | $2,050$1/sqft |
Source: Zillow Rentals Report a problem | ||
| 8/23/2025 | Listed for rent | $2,050-4.7%$1/sqft |
Source: Zillow Rentals Report a problem | ||
| 8/20/2025 | Sold | $291,000-6.1%$170/sqft |
Source: GIAOR #1649825 Report a problem | ||
| 8/6/2025 | Listing removed | $2,150$1/sqft |
Source: Zillow Rentals Report a problem | ||
| 8/1/2025 | Listed for rent | $2,150$1/sqft |
Source: Zillow Rentals Report a problem | ||
Public tax history
Tax history is unavailable.
Neighborhood: 31305
Nearby schools
GreatSchools rating
- 5/10Todd Grant Elementary SchoolGrades: PK-5Distance: 0.8 mi
- 4/10McIntosh County Middle SchoolGrades: 6-8Distance: 0.1 mi
- 5/10McIntosh County AcademyGrades: 9-12Distance: 4.9 mi
Schools provided by the listing agent
- Elementary: Todd Grant Elementary
- Middle: McIntosh Middle
- High: McIntosh Academy
Source: GIAOR. This data may not be complete. We recommend contacting the local school district to confirm school assignments for this home.
Get pre-qualified for a loan
At Zillow Home Loans, we can pre-qualify you in as little as 5 minutes with no impact to your credit score.An equal housing lender. NMLS #10287.


