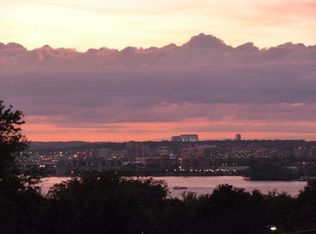Sold for $635,000 on 10/24/25
$635,000
500 River Bend Rd, Fort Washington, MD 20744
4beds
4,028sqft
Single Family Residence
Built in 1982
0.55 Acres Lot
$633,000 Zestimate®
$158/sqft
$4,563 Estimated rent
Home value
$633,000
$563,000 - $715,000
$4,563/mo
Zestimate® history
Loading...
Owner options
Explore your selling options
What's special
Stunning 4 Bedroom, 4.5 Bath Corner-Lot Retreat with Pool & Spa Amenities Situated on a beautifully landscaped half-acre corner lot, this expansive 4-bedroom, 4.5-bath residence with a 2-car garage offers luxury, comfort, and flexibility on every level. Gleaming wood floors run throughout the main living areas, complemented by three elegant fireplaces that create a warm, inviting atmosphere. Enjoy seamless indoor-outdoor living with front and rear decks off the living room, while skylights throughout the home flood the space with natural light. The spacious primary suite is a true sanctuary, complete with its own fireplace, office with skylights, a walk-in closet, soaking tub, separate shower, and dual private outdoor spaces—a front deck overlooking the lawn and a rear balcony with serene views of the pool. The main level is designed for entertaining, featuring a formal dining room and a chef’s kitchen with abundant cabinetry, stainless steel appliances, double ovens, breakfast bar, and eat-in table space. Downstairs, the fully finished basement boasts a large recreation room with a bar and fireplace, a private bedroom and full bath—ideal for guests—plus a dedicated exercise room with a jacuzzi and sauna for your personal wellness retreat. Step outside to your own private oasis with a fenced backyard, sparkling pool, and ample space for outdoor living.
Zillow last checked: 8 hours ago
Listing updated: October 27, 2025 at 05:28am
Listed by:
Cheryll March 301-806-8117,
Bennett Realty Solutions
Bought with:
Tina Marie Marshall, BR400000130
MD Prime Realty Co.
Source: Bright MLS,MLS#: MDPG2159854
Facts & features
Interior
Bedrooms & bathrooms
- Bedrooms: 4
- Bathrooms: 5
- Full bathrooms: 4
- 1/2 bathrooms: 1
- Main level bathrooms: 2
- Main level bedrooms: 1
Primary bedroom
- Features: Fireplace - Wood Burning, Attached Bathroom, Balcony Access, Primary Bedroom - Sitting Area, Walk-In Closet(s)
- Level: Upper
Bedroom 2
- Level: Upper
Bedroom 3
- Level: Main
Bedroom 4
- Level: Lower
Primary bathroom
- Features: Soaking Tub
- Level: Upper
Bathroom 1
- Level: Upper
Bathroom 3
- Level: Main
Dining room
- Features: Flooring - HardWood
- Level: Main
Exercise room
- Level: Lower
Other
- Level: Lower
Half bath
- Level: Main
Kitchen
- Features: Breakfast Bar
- Level: Main
Living room
- Features: Flooring - HardWood, Fireplace - Wood Burning
- Level: Main
Recreation room
- Features: Fireplace - Wood Burning
- Level: Lower
Heating
- Heat Pump, Electric
Cooling
- Central Air, Ceiling Fan(s), Electric
Appliances
- Included: Stainless Steel Appliance(s), Refrigerator, Cooktop, Microwave, Dishwasher, Washer, Dryer, Double Oven, Electric Water Heater
- Laundry: Main Level
Features
- Entry Level Bedroom, Eat-in Kitchen, Formal/Separate Dining Room, Sauna, Primary Bath(s), Ceiling Fan(s), Dining Area, Walk-In Closet(s)
- Flooring: Hardwood, Carpet, Ceramic Tile
- Windows: Skylight(s)
- Basement: Walk-Out Access,Full,Finished
- Number of fireplaces: 3
Interior area
- Total structure area: 5,082
- Total interior livable area: 4,028 sqft
- Finished area above ground: 2,974
- Finished area below ground: 1,054
Property
Parking
- Total spaces: 4
- Parking features: Garage Faces Side, Garage Door Opener, Inside Entrance, Attached, Driveway
- Attached garage spaces: 2
- Uncovered spaces: 2
Accessibility
- Accessibility features: Other
Features
- Levels: Three
- Stories: 3
- Patio & porch: Deck, Patio, Porch
- Exterior features: Balcony
- Has private pool: Yes
- Pool features: Private
Lot
- Size: 0.55 Acres
- Features: Corner Lot
Details
- Additional structures: Above Grade, Below Grade
- Parcel number: 17121204718
- Zoning: RR
- Special conditions: Standard,Third Party Approval
Construction
Type & style
- Home type: SingleFamily
- Architectural style: Contemporary
- Property subtype: Single Family Residence
Materials
- Frame
- Foundation: Other
Condition
- New construction: No
- Year built: 1982
Utilities & green energy
- Sewer: Public Sewer, Public Septic
- Water: Public
Community & neighborhood
Location
- Region: Fort Washington
- Subdivision: River Bend
Other
Other facts
- Listing agreement: Exclusive Right To Sell
- Listing terms: Cash,Conventional,FHA,VA Loan
- Ownership: Fee Simple
Price history
| Date | Event | Price |
|---|---|---|
| 10/24/2025 | Sold | $635,000-0.8%$158/sqft |
Source: | ||
| 9/15/2025 | Pending sale | $640,000$159/sqft |
Source: | ||
| 8/28/2025 | Price change | $640,000-3.8%$159/sqft |
Source: | ||
| 8/8/2025 | Price change | $665,000-2.2%$165/sqft |
Source: | ||
| 7/16/2025 | Listed for sale | $680,000+6.3%$169/sqft |
Source: | ||
Public tax history
| Year | Property taxes | Tax assessment |
|---|---|---|
| 2025 | $10,194 +48.2% | $659,133 +6.5% |
| 2024 | $6,881 +1.4% | $618,800 +1.4% |
| 2023 | $6,786 -1.4% | $610,233 -1.4% |
Find assessor info on the county website
Neighborhood: 20744
Nearby schools
GreatSchools rating
- 5/10Fort Foote Elementary SchoolGrades: PK-6Distance: 0.7 mi
- 2/10Oxon Hill Middle SchoolGrades: 6-8Distance: 1 mi
- 4/10Oxon Hill High SchoolGrades: 9-12Distance: 1.9 mi
Schools provided by the listing agent
- District: Prince George's County Public Schools
Source: Bright MLS. This data may not be complete. We recommend contacting the local school district to confirm school assignments for this home.

Get pre-qualified for a loan
At Zillow Home Loans, we can pre-qualify you in as little as 5 minutes with no impact to your credit score.An equal housing lender. NMLS #10287.
Sell for more on Zillow
Get a free Zillow Showcase℠ listing and you could sell for .
$633,000
2% more+ $12,660
With Zillow Showcase(estimated)
$645,660