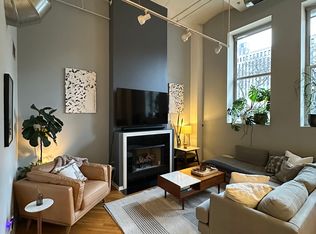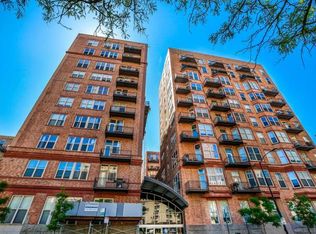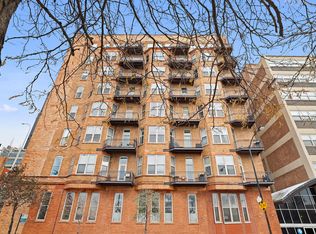West Loop sunny top floor 2 bed/2 bath loft with soaring ceilings. Split two bedroom plan features hardwood floors throughout, oversized windows, and large balcony. Kitchen with island and granite counters, tiled backsplash. Large Primary Bedroom en suite with dual vanity and marble shower and 5x7 Walk-in Closet. Spacious 2nd Bedroom with Large Closet. Washer/Dryer. 24 hour doorman, Fitness Room, Storage and Bike Room. Walk to work, close to CTA blue line stop and Union Station, restaurants and shopping. Price includes heated garage space. Won't last long!!!
This property is off market, which means it's not currently listed for sale or rent on Zillow. This may be different from what's available on other websites or public sources.


