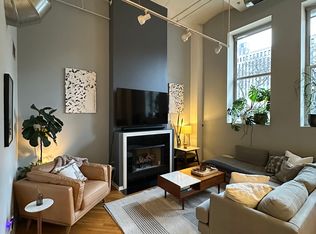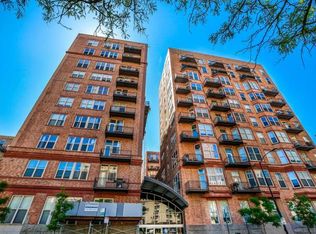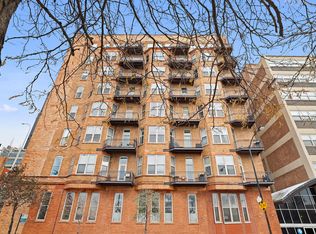Closed
$230,000
500 S Clinton St APT 342, Chicago, IL 60607
2beds
1,041sqft
Condominium, Single Family Residence
Built in ----
-- sqft lot
$237,100 Zestimate®
$221/sqft
$3,099 Estimated rent
Home value
$237,100
$211,000 - $266,000
$3,099/mo
Zestimate® history
Loading...
Owner options
Explore your selling options
What's special
Welcome to urban living at its finest in this South Loop Loft, just steps from the blue line subway and bordering the trendy West Loop, with Restaurant Row just minutes away. This spacious 2-bed, 2-bath unit offers a master bath, fully enclosed bedroom walls for privacy, ample closets including two walk-in closets. Features tall ceilings, hardwood floors, and the convenience of an in-unit washer-dryer. Kitchen has granite counters, stainless steel appliances and breakfast bar island. The bright sun filled living room features a cozy fireplace and private balcony, making this loft the perfect blend of style and functionality. Building includes a door person, exercise room, storage, bike room, and a captivating and distinctive courtyard. Don't miss this opportunity to own a true city loft with a great location.
Zillow last checked: 8 hours ago
Listing updated: January 23, 2025 at 12:23am
Listing courtesy of:
Mark Bulza 708-808-0522,
iDream Realty Inc
Bought with:
Jennifer Bustillo
Compass
Source: MRED as distributed by MLS GRID,MLS#: 12180572
Facts & features
Interior
Bedrooms & bathrooms
- Bedrooms: 2
- Bathrooms: 2
- Full bathrooms: 2
Primary bedroom
- Features: Flooring (Carpet), Bathroom (Full)
- Level: Main
- Area: 120 Square Feet
- Dimensions: 12X10
Bedroom 2
- Features: Flooring (Carpet)
- Level: Main
- Area: 110 Square Feet
- Dimensions: 11X10
Balcony porch lanai
- Level: Main
- Area: 55 Square Feet
- Dimensions: 11X5
Dining room
- Features: Flooring (Hardwood)
- Level: Main
- Dimensions: COMBO
Kitchen
- Features: Kitchen (Eating Area-Breakfast Bar), Flooring (Hardwood)
- Level: Main
- Area: 144 Square Feet
- Dimensions: 16X9
Living room
- Features: Flooring (Hardwood)
- Level: Main
- Area: 320 Square Feet
- Dimensions: 20X16
Heating
- Natural Gas
Cooling
- Central Air
Appliances
- Laundry: Washer Hookup, In Unit
Features
- Walk-In Closet(s), Open Floorplan, Granite Counters
- Flooring: Hardwood
- Basement: None
- Number of fireplaces: 1
- Fireplace features: Gas Log, Living Room
Interior area
- Total structure area: 0
- Total interior livable area: 1,041 sqft
Property
Accessibility
- Accessibility features: No Disability Access
Details
- Parcel number: 17161280071207
- Special conditions: None
Construction
Type & style
- Home type: Condo
- Property subtype: Condominium, Single Family Residence
Materials
- Brick
Condition
- New construction: No
Utilities & green energy
- Sewer: Public Sewer
- Water: Lake Michigan
Community & neighborhood
Location
- Region: Chicago
HOA & financial
HOA
- Has HOA: Yes
- HOA fee: $520 monthly
- Amenities included: Door Person, Elevator(s), Exercise Room, Storage, On Site Manager/Engineer, Security Door Lock(s)
- Services included: Water, Insurance, Doorman, Cable TV, Exercise Facilities, Scavenger, Internet
Other
Other facts
- Listing terms: Conventional
- Ownership: Condo
Price history
| Date | Event | Price |
|---|---|---|
| 2/7/2025 | Listing removed | $2,700$3/sqft |
Source: MRED as distributed by MLS GRID #12281588 Report a problem | ||
| 1/31/2025 | Listed for rent | $2,700$3/sqft |
Source: MRED as distributed by MLS GRID #12281588 Report a problem | ||
| 1/21/2025 | Sold | $230,000-9.8%$221/sqft |
Source: | ||
| 12/23/2024 | Contingent | $254,900$245/sqft |
Source: | ||
| 10/4/2024 | Listed for sale | $254,900$245/sqft |
Source: | ||
Public tax history
| Year | Property taxes | Tax assessment |
|---|---|---|
| 2023 | $4,280 +2.6% | $20,219 |
| 2022 | $4,172 +2.3% | $20,219 |
| 2021 | $4,078 -4.1% | $20,219 +5.9% |
Find assessor info on the county website
Neighborhood: South Loop
Nearby schools
GreatSchools rating
- 3/10Smyth J Elementary SchoolGrades: PK-8Distance: 0.9 mi
- 1/10Wells Community Academy High SchoolGrades: 9-12Distance: 2.2 mi
Schools provided by the listing agent
- District: 299
Source: MRED as distributed by MLS GRID. This data may not be complete. We recommend contacting the local school district to confirm school assignments for this home.
Get a cash offer in 3 minutes
Find out how much your home could sell for in as little as 3 minutes with a no-obligation cash offer.
Estimated market value$237,100
Get a cash offer in 3 minutes
Find out how much your home could sell for in as little as 3 minutes with a no-obligation cash offer.
Estimated market value
$237,100


