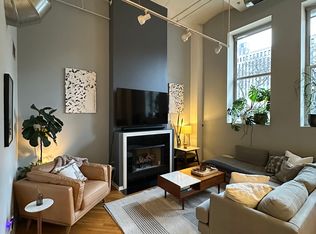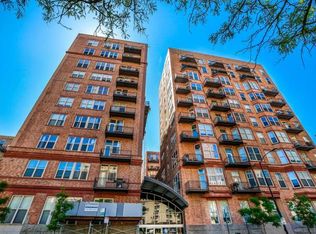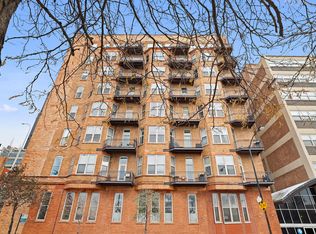Closed
$325,000
500 S Clinton St APT 840, Chicago, IL 60607
2beds
1,272sqft
Condominium, Single Family Residence
Built in ----
-- sqft lot
$392,500 Zestimate®
$256/sqft
$3,433 Estimated rent
Home value
$392,500
$361,000 - $428,000
$3,433/mo
Zestimate® history
Loading...
Owner options
Explore your selling options
What's special
Welcome to your urban sanctuary at Clinton Complex in vibrant Chicago! This 2-bedroom, 2-bathroom, top-floor haven spans 1248 square feet and offers a stunning view of Willis Tower and downtown Chicago right from your bedroom and living room windows and private balcony. Step inside to discover the spacious layout with soaring 14-foot ceilings, providing an open and inviting atmosphere. With only two neighboring units, privacy and tranquility are guaranteed, making this home a true urban retreat. The kitchen is a chef's delight, equipped with stainless steel appliances and featuring a large pantry for all your storage needs. Hardwood floors add elegance to the space, and the California Closets throughout the unit provide ample storage for all your belongings. For added convenience, the unit comes with a washer/dryer, central AC, gas heat, and an electric fireplace with a heater, ensuring your comfort year-round. The primary bedroom is a peaceful haven with soundproofing windows and blackout roller shades, ensuring a restful night's sleep. The second bedroom offers versatility and comfort, perfect for guests or as a home office. Both bathrooms are beautifully appointed, offering a spa-like experience with modern fixtures and finishes. This building boasts a range of sought-after amenities, including a doorman, elevator, mobile dry cleaners, a bike room, and a private storage locker. Stay fit in the building's updated gym and take advantage of the convenience of an on-site heated, oversized parking space. This building is also pet-friendly, making it the perfect urban retreat for you and your furry friends. Ideally located, this home is a short walk to the city's best dining, entertainment, and cultural attractions. Easy access to the highway and close to plenty of public transportation.
Zillow last checked: 8 hours ago
Listing updated: April 01, 2025 at 04:04pm
Listing courtesy of:
Jennifer Bustillo 415-572-9990,
Compass
Bought with:
Matt Laricy
Americorp, Ltd
Source: MRED as distributed by MLS GRID,MLS#: 12282434
Facts & features
Interior
Bedrooms & bathrooms
- Bedrooms: 2
- Bathrooms: 2
- Full bathrooms: 2
Primary bedroom
- Features: Flooring (Carpet), Bathroom (Full)
- Level: Main
- Area: 165 Square Feet
- Dimensions: 15X11
Bedroom 2
- Features: Flooring (Carpet)
- Level: Main
- Area: 132 Square Feet
- Dimensions: 12X11
Dining room
- Features: Flooring (Hardwood)
- Level: Main
- Dimensions: COMBO
Kitchen
- Features: Kitchen (Eating Area-Breakfast Bar), Flooring (Hardwood)
- Level: Main
- Area: 168 Square Feet
- Dimensions: 12X14
Living room
- Features: Flooring (Hardwood)
- Level: Main
- Area: 595 Square Feet
- Dimensions: 35X17
Heating
- Natural Gas, Forced Air
Cooling
- Central Air
Appliances
- Included: Range, Microwave, Dishwasher, Refrigerator, Washer, Dryer, Disposal
- Laundry: Washer Hookup
Features
- Flooring: Hardwood
- Basement: None
- Number of fireplaces: 1
- Fireplace features: Living Room
Interior area
- Total structure area: 0
- Total interior livable area: 1,272 sqft
Property
Parking
- Total spaces: 1
- Parking features: On Site, Garage Owned, Attached, Garage
- Attached garage spaces: 1
Accessibility
- Accessibility features: Other, Disability Access
Details
- Additional parcels included: 17161280071522
- Parcel number: 17161280071239
- Special conditions: None
Construction
Type & style
- Home type: Condo
- Property subtype: Condominium, Single Family Residence
Materials
- Brick
- Foundation: Concrete Perimeter
Condition
- New construction: No
- Major remodel year: 2001
Utilities & green energy
- Sewer: Public Sewer
- Water: Lake Michigan
Community & neighborhood
Location
- Region: Chicago
HOA & financial
HOA
- Has HOA: Yes
- HOA fee: $890 monthly
- Amenities included: Bike Room/Bike Trails, Door Person, Elevator(s), Exercise Room, Storage, Valet/Cleaner
- Services included: Water, Parking, Insurance, Doorman, Cable TV, Exercise Facilities, Exterior Maintenance, Scavenger, Snow Removal
Other
Other facts
- Listing terms: Conventional
- Ownership: Condo
Price history
| Date | Event | Price |
|---|---|---|
| 4/1/2025 | Sold | $325,000$256/sqft |
Source: | ||
| 3/26/2025 | Pending sale | $325,000$256/sqft |
Source: | ||
| 2/28/2025 | Contingent | $325,000$256/sqft |
Source: | ||
| 2/20/2025 | Listed for sale | $325,000$256/sqft |
Source: | ||
| 2/10/2025 | Contingent | $325,000$256/sqft |
Source: | ||
Public tax history
| Year | Property taxes | Tax assessment |
|---|---|---|
| 2023 | $6,776 +14.9% | $32,009 |
| 2022 | $5,899 +2% | $32,009 |
| 2021 | $5,784 -4% | $32,009 +6.2% |
Find assessor info on the county website
Neighborhood: South Loop
Nearby schools
GreatSchools rating
- 3/10Smyth J Elementary SchoolGrades: PK-8Distance: 0.9 mi
- 1/10Wells Community Academy High SchoolGrades: 9-12Distance: 2.2 mi
Schools provided by the listing agent
- District: 299
Source: MRED as distributed by MLS GRID. This data may not be complete. We recommend contacting the local school district to confirm school assignments for this home.
Get a cash offer in 3 minutes
Find out how much your home could sell for in as little as 3 minutes with a no-obligation cash offer.
Estimated market value$392,500
Get a cash offer in 3 minutes
Find out how much your home could sell for in as little as 3 minutes with a no-obligation cash offer.
Estimated market value
$392,500


