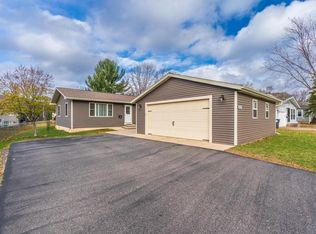Closed
$240,000
500 SOUTH LINE ROAD, Rothschild, WI 54474
4beds
1,500sqft
Single Family Residence
Built in 1925
0.27 Acres Lot
$251,000 Zestimate®
$160/sqft
$1,722 Estimated rent
Home value
$251,000
$208,000 - $304,000
$1,722/mo
Zestimate® history
Loading...
Owner options
Explore your selling options
What's special
Enjoy this stylish, updated, manageable and affordable abode in Rothschild. Only a light stroll away from River Street park and walking trails to Rib Mountain and the Wisconsin River. Sitting on just shy of a 0.30 acre lot you'll enjoy the manageable yard and back deck sitting. Built in 1925 this home is inviting from the first step in the foyer. LVP flooring guides you around the main floor with updated windows, handy built cabinets and more. Cozy living room also provides nearby dining space. Your kitchen provides ample space with many cabinets and center island, all appliances included. Down the hall you'll find 2 well sized bedrooms with loftier ceiling height and full bath with soaking tub and modern backsplashes. Upstairs you'll find another trendy full bath with new tile surround and cabinets, spacious and airy primary bedroom with walk-in closet and a final guest bedroom. Your basement is waterproofed and ceiled with decent overflow rooms ready for storage along with a separate workshop space.,Your washer and dryer can also be found in the basement with updated water heater, furnace and radon system. Roof update completed in 2022. There's nothing of urgency to be completed here. Schedule your private showing today!
Zillow last checked: 10 hours ago
Listing updated: July 25, 2025 at 09:38am
Listed by:
JACOB MIZGALSKI jacob.mizgalski@exprealty.com,
eXp Realty, LLC,
Rachel Mizgalski 715-347-8571,
eXp Realty, LLC
Bought with:
Charisse Woodard
Source: WIREX MLS,MLS#: 22503000 Originating MLS: Central WI Board of REALTORS
Originating MLS: Central WI Board of REALTORS
Facts & features
Interior
Bedrooms & bathrooms
- Bedrooms: 4
- Bathrooms: 2
- Full bathrooms: 2
- Main level bedrooms: 2
Primary bedroom
- Level: Main
- Area: 90
- Dimensions: 9 x 10
Bedroom 2
- Level: Main
- Area: 90
- Dimensions: 9 x 10
Bedroom 3
- Level: Upper
- Area: 169
- Dimensions: 13 x 13
Bedroom 4
- Level: Upper
- Area: 110
- Dimensions: 10 x 11
Kitchen
- Level: Main
- Area: 169
- Dimensions: 13 x 13
Living room
- Level: Main
- Area: 207
- Dimensions: 9 x 23
Heating
- Natural Gas, Forced Air
Cooling
- Central Air
Appliances
- Included: Refrigerator, Range/Oven, Dishwasher, Microwave, Washer, Dryer
Features
- Ceiling Fan(s)
- Flooring: Vinyl
- Basement: Full,Unfinished,Stone
Interior area
- Total structure area: 1,500
- Total interior livable area: 1,500 sqft
- Finished area above ground: 1,500
- Finished area below ground: 0
Property
Parking
- Total spaces: 2
- Parking features: 2 Car, Detached, Garage Door Opener
- Garage spaces: 2
Features
- Levels: One and One Half
- Stories: 1
- Patio & porch: Deck
Lot
- Size: 0.27 Acres
Details
- Parcel number: 17628072651025
- Zoning: Residential
- Special conditions: Arms Length
Construction
Type & style
- Home type: SingleFamily
- Architectural style: Bungalow
- Property subtype: Single Family Residence
Materials
- Vinyl Siding
- Roof: Shingle
Condition
- 21+ Years
- New construction: No
- Year built: 1925
Utilities & green energy
- Sewer: Public Sewer
- Water: Public
Community & neighborhood
Security
- Security features: Smoke Detector(s)
Location
- Region: Rothschild
- Municipality: Rothschild
Other
Other facts
- Listing terms: Arms Length Sale
Price history
| Date | Event | Price |
|---|---|---|
| 7/25/2025 | Sold | $240,000+0%$160/sqft |
Source: | ||
| 7/11/2025 | Contingent | $239,900$160/sqft |
Source: | ||
| 7/8/2025 | Listed for sale | $239,900+55.8%$160/sqft |
Source: | ||
| 11/8/2021 | Sold | $154,000+3.4%$103/sqft |
Source: | ||
| 10/15/2021 | Listed for sale | $149,000+14.6%$99/sqft |
Source: | ||
Public tax history
| Year | Property taxes | Tax assessment |
|---|---|---|
| 2024 | $2,433 -5.4% | $171,800 +32.2% |
| 2023 | $2,573 +0% | $130,000 |
| 2022 | $2,572 +6.4% | $130,000 |
Find assessor info on the county website
Neighborhood: 54474
Nearby schools
GreatSchools rating
- 3/10Rothschild Elementary SchoolGrades: PK-5Distance: 0.9 mi
- 9/10D C Everest Junior High SchoolGrades: 8-9Distance: 1.7 mi
- 6/10D C Everest High SchoolGrades: 10-12Distance: 2.1 mi
Schools provided by the listing agent
- Middle: D C Everest
- High: D C Everest
- District: D C Everest
Source: WIREX MLS. This data may not be complete. We recommend contacting the local school district to confirm school assignments for this home.
Get pre-qualified for a loan
At Zillow Home Loans, we can pre-qualify you in as little as 5 minutes with no impact to your credit score.An equal housing lender. NMLS #10287.
Sell for more on Zillow
Get a Zillow Showcase℠ listing at no additional cost and you could sell for .
$251,000
2% more+$5,020
With Zillow Showcase(estimated)$256,020
