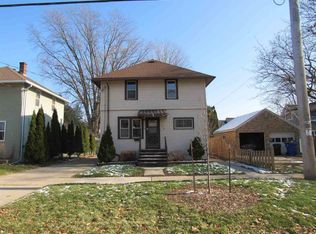Sold
Zestimate®
$277,000
500 S Pierce Ave, Appleton, WI 54914
4beds
2,010sqft
Single Family Residence
Built in 1915
6,098.4 Square Feet Lot
$277,000 Zestimate®
$138/sqft
$2,178 Estimated rent
Home value
$277,000
$260,000 - $294,000
$2,178/mo
Zestimate® history
Loading...
Owner options
Explore your selling options
What's special
Spacious 4-bedroom home offering generous living areas and modern convenience in a prime location near Pierce Park and vibrant Downtown College Avenue. The main floor features an added primary bedroom, open living and dining spaces, and easy access to a large fenced backyard. Upstairs, additional living spaces provides flexibility. The finished lower level includes a wet bar, half bath, and a bonus room for a home office or hobby space. Lower level floor joists are painted. Complete with a two-stall garage, this home combines comfort, versatility, and a walkable setting.
Zillow last checked: 8 hours ago
Listing updated: January 31, 2026 at 02:01am
Listed by:
Cole Nuthals PREF:920-655-2718,
Keller Williams Green Bay,
Josh Karl 920-639-7989,
Keller Williams Green Bay
Bought with:
Josh Karl
Keller Williams Green Bay
Source: RANW,MLS#: 50317442
Facts & features
Interior
Bedrooms & bathrooms
- Bedrooms: 4
- Bathrooms: 2
- Full bathrooms: 1
- 1/2 bathrooms: 1
Bedroom 1
- Level: Main
- Dimensions: 11x18
Bedroom 2
- Level: Main
- Dimensions: 13x8
Bedroom 3
- Level: Upper
- Dimensions: 6x8
Bedroom 4
- Level: Upper
- Dimensions: 9x11
Dining room
- Level: Main
- Dimensions: 11x13
Kitchen
- Level: Main
- Dimensions: 8x12
Living room
- Level: Main
- Dimensions: 12x11
Other
- Description: Bonus Room
- Level: Upper
- Dimensions: 8x12
Other
- Description: Bonus Room
- Level: Lower
- Dimensions: 8x9
Other
- Description: Rec Room
- Level: Lower
- Dimensions: 25x16
Heating
- Forced Air
Cooling
- Forced Air, Window Unit(s)
Appliances
- Included: Dishwasher, Disposal, Dryer, Microwave, Refrigerator, Washer
Features
- At Least 1 Bathtub, Cable Available, High Speed Internet, Wet Bar
- Basement: Full,Sump Pump,Finished
- Has fireplace: No
- Fireplace features: None
Interior area
- Total interior livable area: 2,010 sqft
- Finished area above ground: 1,470
- Finished area below ground: 540
Property
Parking
- Total spaces: 2
- Parking features: Detached
- Garage spaces: 2
Accessibility
- Accessibility features: 1st Floor Bedroom, 1st Floor Full Bath, Door Open. 29 In. Or More, Elevator
Features
- Patio & porch: Deck
- Fencing: Fenced
Lot
- Size: 6,098 sqft
- Features: Rural - Subdivision, Sidewalk
Details
- Parcel number: 313061900
- Zoning: Residential
- Special conditions: Arms Length
Construction
Type & style
- Home type: SingleFamily
- Property subtype: Single Family Residence
Materials
- Vinyl Siding
- Foundation: Block
Condition
- New construction: No
- Year built: 1915
Utilities & green energy
- Sewer: Public Sewer
- Water: Public
Community & neighborhood
Location
- Region: Appleton
Price history
| Date | Event | Price |
|---|---|---|
| 1/30/2026 | Sold | $277,000+2.6%$138/sqft |
Source: RANW #50317442 Report a problem | ||
| 1/30/2026 | Pending sale | $269,900$134/sqft |
Source: | ||
| 1/6/2026 | Contingent | $269,900$134/sqft |
Source: | ||
| 11/17/2025 | Price change | $269,900-1.8%$134/sqft |
Source: RANW #50317442 Report a problem | ||
| 10/29/2025 | Listed for sale | $274,9000%$137/sqft |
Source: RANW #50317442 Report a problem | ||
Public tax history
| Year | Property taxes | Tax assessment |
|---|---|---|
| 2024 | $3,534 -2% | $153,300 |
| 2023 | $3,606 +52.4% | $153,300 +27.8% |
| 2022 | $2,366 -3.6% | $120,000 |
Find assessor info on the county website
Neighborhood: 54914
Nearby schools
GreatSchools rating
- 5/10Jefferson Elementary SchoolGrades: PK-6Distance: 0.4 mi
- 3/10Wilson Middle SchoolGrades: 7-8Distance: 0.5 mi
- 4/10West High SchoolGrades: 9-12Distance: 0.8 mi
Get pre-qualified for a loan
At Zillow Home Loans, we can pre-qualify you in as little as 5 minutes with no impact to your credit score.An equal housing lender. NMLS #10287.
