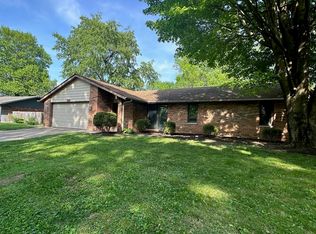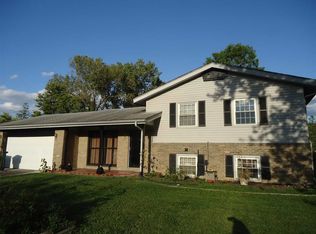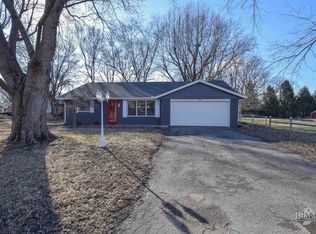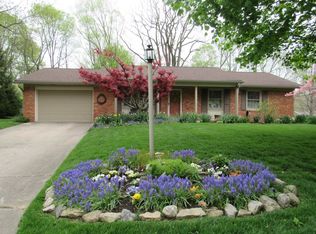Closed
$172,500
500 S Rambler Rd, Muncie, IN 47304
3beds
1,440sqft
Single Family Residence
Built in 1966
8,712 Square Feet Lot
$176,100 Zestimate®
$--/sqft
$1,403 Estimated rent
Home value
$176,100
$157,000 - $194,000
$1,403/mo
Zestimate® history
Loading...
Owner options
Explore your selling options
What's special
Nicely situated close to many amenities including retail greats like Walmart and Lowes, both Ball State University and IU Ball Memorial Hospital, White River Tillotson overpass and so much more. This wonderful home offers 3 bedrooms and 2 baths, large living room, attached 2 car garage, large laundry facility area that provides so much space, and wood burning fireplace in den/dinning area. Large fenced area off rear yard, plus additional lot size that makes this a nice option for pets. Well landscaped with more species and varieties than I can mention. Purchaser to rely upon own measurements for square footage accuracy. Some replacement windows, lots of closet space, fireplace is wood burning only, All electric home, storage building in rear of yard.
Zillow last checked: 8 hours ago
Listing updated: September 10, 2024 at 12:38pm
Listed by:
Kerry Wiggerly 765-284-6313,
Berkshire Hathaway Indiana Realty
Bought with:
Laura Wright, RB19000035
PPG Real Estate LLC
Source: IRMLS,MLS#: 202424981
Facts & features
Interior
Bedrooms & bathrooms
- Bedrooms: 3
- Bathrooms: 2
- Full bathrooms: 2
- Main level bedrooms: 3
Bedroom 1
- Level: Main
Bedroom 2
- Level: Main
Family room
- Level: Main
- Area: 180
- Dimensions: 12 x 15
Kitchen
- Level: Main
- Area: 264
- Dimensions: 12 x 22
Living room
- Level: Main
- Area: 192
- Dimensions: 12 x 16
Heating
- Electric, Forced Air
Cooling
- Central Air
Appliances
- Included: Disposal, Refrigerator, Electric Oven, Electric Range, Electric Water Heater
- Laundry: Main Level
Features
- Walk-In Closet(s), Eat-in Kitchen, Stand Up Shower, Main Level Bedroom Suite
- Flooring: Carpet, Laminate, Vinyl
- Has basement: No
- Number of fireplaces: 1
- Fireplace features: Dining Room
Interior area
- Total structure area: 1,440
- Total interior livable area: 1,440 sqft
- Finished area above ground: 1,440
- Finished area below ground: 0
Property
Parking
- Total spaces: 2
- Parking features: Attached, Concrete
- Attached garage spaces: 2
- Has uncovered spaces: Yes
Features
- Levels: One
- Stories: 1
- Patio & porch: Patio, Porch Covered
- Fencing: Privacy
Lot
- Size: 8,712 sqft
- Dimensions: 102x87
- Features: Irregular Lot, Sloped, City/Town/Suburb, Landscaped
Details
- Additional structures: Outbuilding
- Additional parcels included: 1811-18-106-028.000-003
- Parcel number: 181118106008.000003
Construction
Type & style
- Home type: SingleFamily
- Architectural style: Ranch
- Property subtype: Single Family Residence
Materials
- Brick
- Foundation: Slab
- Roof: Shingle
Condition
- New construction: No
- Year built: 1966
Utilities & green energy
- Sewer: City
- Water: City, Indiana American Water Co
Community & neighborhood
Location
- Region: Muncie
- Subdivision: Green Meadow(s)
Price history
| Date | Event | Price |
|---|---|---|
| 9/10/2024 | Sold | $172,500-2.5% |
Source: | ||
| 7/18/2024 | Listed for sale | $176,988 |
Source: | ||
| 7/11/2024 | Pending sale | $176,988 |
Source: | ||
| 7/8/2024 | Listed for sale | $176,988 |
Source: | ||
Public tax history
| Year | Property taxes | Tax assessment |
|---|---|---|
| 2024 | $1,361 +15.5% | $153,700 +14.3% |
| 2023 | $1,178 +9.6% | $134,500 +15.7% |
| 2022 | $1,075 +13% | $116,200 +9.7% |
Find assessor info on the county website
Neighborhood: Meadow Park
Nearby schools
GreatSchools rating
- 4/10West View Elementary SchoolGrades: PK-5Distance: 0.9 mi
- 5/10Northside Middle SchoolGrades: 6-8Distance: 2.2 mi
- 3/10Muncie Central High SchoolGrades: PK-12Distance: 2.9 mi
Schools provided by the listing agent
- Elementary: Westview
- Middle: Northside
- High: Central
- District: Muncie Community Schools
Source: IRMLS. This data may not be complete. We recommend contacting the local school district to confirm school assignments for this home.
Get pre-qualified for a loan
At Zillow Home Loans, we can pre-qualify you in as little as 5 minutes with no impact to your credit score.An equal housing lender. NMLS #10287.



