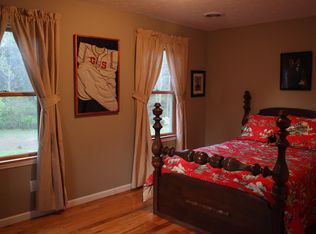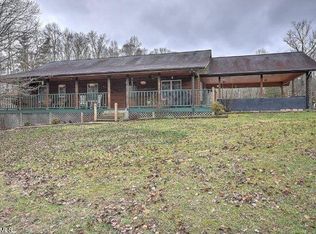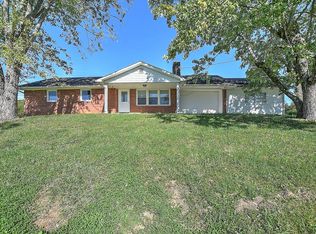Own your own private Mountain property. Exceptional new home (2019) on 18 acres. Outside completely made of Fire resistant Metal, inside completely made of knotty pine, Cedar and Teak woods. Home Sits high on a hill overlooking picturesque private lake and East Tennessee countryside. Well designed, custom built home has 2400 finished sq. ft. that flows nicely into an attached 2000 sq. ft. attached garage. Floorplan features open kitchen and living area with fully vaulted ceiling, 3 bedrooms all with walk-in closets, 2 full bathrooms, and large utility room with new washer/dryer. Kitchen has granite countertops including island with prep sink and seating area, new appliances including a gas stove, large three door Refrigerator/Freezer, and a spacious walk-in pantry (6'x12'). Heart warming gas Fireplace. Attached three bay garage has tall doors (RV size) and a workshop. Land is mostly pasture with some woodlands, and contains a gorgeous fish filled lake with a private dock, all of which can be taken in from the broad covered front porch. This property truly is a one of a kind and perfectly fits the definition of dream home. Large new (40'x50') separate enclosed metal shed on property included. Will consider trade for Florida waterfront property up or down. Photos are 2019 when being built, updated photos to be posted soon. 3% percent commission paid to buyers agent.
This property is off market, which means it's not currently listed for sale or rent on Zillow. This may be different from what's available on other websites or public sources.



