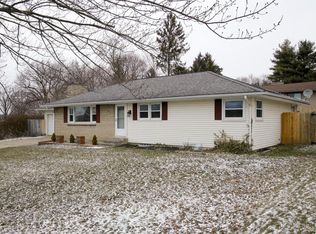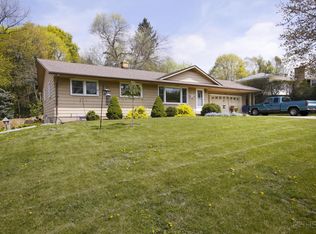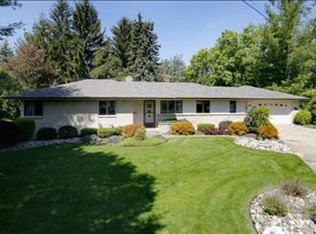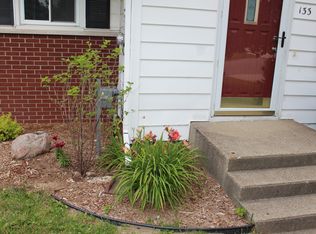Sold
$365,000
500 Sturgis Rd, Parchment, MI 49004
5beds
3,948sqft
Single Family Residence
Built in 1961
0.74 Acres Lot
$376,500 Zestimate®
$92/sqft
$2,626 Estimated rent
Home value
$376,500
$358,000 - $395,000
$2,626/mo
Zestimate® history
Loading...
Owner options
Explore your selling options
What's special
Open House 2/25 1-3 pm!!!! Discover your dream home: a 5BR 3BA ranch in Parchment with both formal/informal dining, expansive living room highlighted by a gas fireplace with sandstone walls, and tiered shelving. The mostly finished basement offers additional entertaining space with new carpetand ample entertainment space. Could have full kitchenette. and a screened porch overlooking a vast, private yard with wooded privacy. Enjoy updates like new windows/doors, 4-year-old AC, 6-year-old dishwasher, furnace 2018 , roof 2012, and water heater 2021, large kitchen, walk in pantry, main floor laundry andfreshly painted pool, this home combines modern comforts with serene living. Nestled in a cul-de-sac near Kindleberger Park and minutes from downtown Kalamazoo and Gull Road's amenities Kindleberger is well known for Sunday night concerts in the park, Kindleberger Festival Week with Plays, Arts & Crafts, Food Trucks and Parade..... so much more. Just around the corner from the Library, Ice Cream, Pizza, Grocery, and the best sledding hill in Kalamazoo!!! Walk or ride bikesin the park with kids, dogs, family, friends! Easy access to all school buildings.
Relax after your long days on the screened in porch and catch the evening sunsets. Take a dip in the pool on those hot summers days or nights.
The basement is large enough to host, parties, bridal/baby showers, graduation parties, large gatherings..... space is no problem here!
Zillow last checked: 8 hours ago
Listing updated: April 05, 2024 at 12:18pm
Listed by:
DeAnna M Phillips 269-492-8505,
eXp Realty LLC
Bought with:
Nathan Bonney
Michigan Top Producers
Source: MichRIC,MLS#: 24008714
Facts & features
Interior
Bedrooms & bathrooms
- Bedrooms: 5
- Bathrooms: 3
- Full bathrooms: 3
- Main level bedrooms: 4
Primary bedroom
- Level: Main
Bedroom 2
- Level: Main
Bedroom 3
- Level: Main
Bedroom 4
- Level: Main
Bedroom 5
- Level: Lower
Dining room
- Description: Formal
- Level: Main
Family room
- Level: Lower
Kitchen
- Level: Main
Kitchen
- Level: Lower
Living room
- Level: Main
Heating
- Forced Air
Cooling
- Central Air
Appliances
- Included: Dishwasher, Dryer, Freezer, Microwave, Oven, Range, Refrigerator, Washer, Water Softener Owned
- Laundry: Laundry Room, Main Level
Features
- Ceiling Fan(s), Eat-in Kitchen, Pantry
- Flooring: Carpet, Ceramic Tile, Laminate, Wood
- Windows: Screens, Replacement, Insulated Windows, Window Treatments
- Basement: Full,Walk-Out Access
- Number of fireplaces: 2
- Fireplace features: Gas Log, Living Room, Recreation Room, Wood Burning
Interior area
- Total structure area: 2,048
- Total interior livable area: 3,948 sqft
- Finished area below ground: 0
Property
Parking
- Total spaces: 2
- Parking features: Additional Parking, Attached, Garage Door Opener
- Garage spaces: 2
Features
- Stories: 1
- Patio & porch: Scrn Porch
- Has private pool: Yes
- Pool features: In Ground
Lot
- Size: 0.74 Acres
- Dimensions: 110 x 292
- Features: Wooded, Rolling Hills, Cul-De-Sac, Ground Cover
Details
- Parcel number: 391802310050
Construction
Type & style
- Home type: SingleFamily
- Architectural style: Ranch
- Property subtype: Single Family Residence
Materials
- Brick, Vinyl Siding, Wood Siding
- Roof: Composition
Condition
- New construction: No
- Year built: 1961
Utilities & green energy
- Sewer: Public Sewer
- Water: Public
- Utilities for property: Natural Gas Connected, Cable Connected
Community & neighborhood
Location
- Region: Parchment
Other
Other facts
- Listing terms: Cash,FHA,Conventional
- Road surface type: Paved
Price history
| Date | Event | Price |
|---|---|---|
| 4/4/2024 | Sold | $365,000+1.4%$92/sqft |
Source: | ||
| 2/25/2024 | Pending sale | $360,000$91/sqft |
Source: | ||
| 2/22/2024 | Listed for sale | $360,000+80%$91/sqft |
Source: | ||
| 10/6/2015 | Sold | $200,000+0.1%$51/sqft |
Source: Public Record Report a problem | ||
| 7/9/2015 | Price change | $199,900-7%$51/sqft |
Source: Chuck Jaqua, REALTOR, Inc. #15033507 Report a problem | ||
Public tax history
| Year | Property taxes | Tax assessment |
|---|---|---|
| 2025 | $6,068 +4.2% | $156,800 +11.6% |
| 2024 | $5,823 | $140,500 +12.7% |
| 2023 | -- | $124,700 +12.9% |
Find assessor info on the county website
Neighborhood: 49004
Nearby schools
GreatSchools rating
- 2/10Parchment Central Elementary SchoolGrades: PK-3Distance: 0.6 mi
- 4/10Parchment Middle SchoolGrades: 6-8Distance: 0.4 mi
- 6/10Parchment High SchoolGrades: 8-12Distance: 0.8 mi
Get pre-qualified for a loan
At Zillow Home Loans, we can pre-qualify you in as little as 5 minutes with no impact to your credit score.An equal housing lender. NMLS #10287.
Sell for more on Zillow
Get a Zillow Showcase℠ listing at no additional cost and you could sell for .
$376,500
2% more+$7,530
With Zillow Showcase(estimated)$384,030



