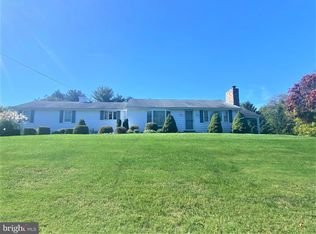Sold for $625,500
$625,500
500 Summit Ln, Riegelsville, PA 18077
4beds
1,826sqft
Single Family Residence
Built in 1987
3.55 Acres Lot
$731,500 Zestimate®
$343/sqft
$3,430 Estimated rent
Home value
$731,500
$695,000 - $768,000
$3,430/mo
Zestimate® history
Loading...
Owner options
Explore your selling options
What's special
Welcome to this beautiful brick front single on over 3.5 acres with some of the most amazing elevated views you will ever see. This home is in absolute move in condition situated on such a fantastic lot. I cant stress enough how nice it is. You will love it as you drive down the long private driveway to this very private setting. Enter into the spacious foyer with tile flooring leading you to an updated full bathroom and our 4th bedroom which could also be an office/study/craft room. Very versatile floor plan. Large family with brick fireplace and insert! Main level with very large living room with brand new carpet with lots of windows offering tons of natural light. Updated eat in kitchen and dining room also with new carpet with sliders out to our impressive screened covered deck with ceiling fan, sky lights and amazing long distance views and over looking the in-ground pool! Top floor with 3 nice size bedrooms , 2 beautifully updated full bathrooms. Finished basement adding even more living space with laundry and storage. 2 car attached garage off the family room with counters and cabinets making it easy to entertain by the pool. Garage door opener, air compressor as well! The grounds are well maintained. It looks like a park. The pool area is perfect for entertaining with wonderful views, easy access to the covered deck. Plenty of room for your summer get togethers. Freshly painted, brand new heater, central air, 200 amp service. This home has it all. Wonderful opportunity!
Zillow last checked: 8 hours ago
Listing updated: July 31, 2023 at 08:50am
Listed by:
Rick Gisondi 215-512-2997,
RE/MAX Legacy
Bought with:
Todd Hurley, RS366048
EXP Realty, LLC
Source: Bright MLS,MLS#: PABU2050098
Facts & features
Interior
Bedrooms & bathrooms
- Bedrooms: 4
- Bathrooms: 3
- Full bathrooms: 3
- Main level bathrooms: 1
- Main level bedrooms: 1
Basement
- Area: 400
Heating
- Hot Water, Oil
Cooling
- Central Air, Electric
Appliances
- Included: Microwave, Built-In Range, Dishwasher, Electric Water Heater
- Laundry: In Basement
Features
- Ceiling Fan(s), Dining Area, Floor Plan - Traditional, Eat-in Kitchen, Walk-In Closet(s)
- Flooring: Carpet, Ceramic Tile, Hardwood
- Basement: Partially Finished
- Number of fireplaces: 1
- Fireplace features: Insert
Interior area
- Total structure area: 1,826
- Total interior livable area: 1,826 sqft
- Finished area above ground: 1,426
- Finished area below ground: 400
Property
Parking
- Total spaces: 14
- Parking features: Garage Faces Side, Built In, Storage, Inside Entrance, Driveway, Attached, On Street
- Attached garage spaces: 2
- Uncovered spaces: 12
Accessibility
- Accessibility features: None
Features
- Levels: Multi/Split,Three
- Stories: 3
- Has private pool: Yes
- Pool features: Fenced, In Ground, Private
- Fencing: Partial
- Has view: Yes
- View description: Panoramic, Trees/Woods
Lot
- Size: 3.55 Acres
- Features: Rural
Details
- Additional structures: Above Grade, Below Grade
- Parcel number: 11004066
- Zoning: RP
- Special conditions: Standard
Construction
Type & style
- Home type: SingleFamily
- Property subtype: Single Family Residence
Materials
- Frame, Brick Front, Vinyl Siding
- Foundation: Block
- Roof: Shingle,Pitched
Condition
- Excellent
- New construction: No
- Year built: 1987
Utilities & green energy
- Electric: 200+ Amp Service
- Sewer: On Site Septic
- Water: Well
Community & neighborhood
Location
- Region: Riegelsville
- Subdivision: None Available
- Municipality: DURHAM TWP
Other
Other facts
- Listing agreement: Exclusive Right To Sell
- Listing terms: Cash,Conventional,VA Loan
- Ownership: Fee Simple
Price history
| Date | Event | Price |
|---|---|---|
| 7/31/2023 | Sold | $625,500+7.9%$343/sqft |
Source: | ||
| 5/29/2023 | Pending sale | $579,900$318/sqft |
Source: | ||
| 5/24/2023 | Listed for sale | $579,900+69.1%$318/sqft |
Source: | ||
| 5/15/2002 | Sold | $343,000$188/sqft |
Source: Public Record Report a problem | ||
Public tax history
| Year | Property taxes | Tax assessment |
|---|---|---|
| 2025 | $6,941 | $44,880 |
| 2024 | $6,941 +3.7% | $44,880 |
| 2023 | $6,696 +1.2% | $44,880 |
Find assessor info on the county website
Neighborhood: 18077
Nearby schools
GreatSchools rating
- 9/10Durham-Nockamixon El SchoolGrades: K-5Distance: 3.1 mi
- 6/10Palisades Middle SchoolGrades: 6-8Distance: 3 mi
- 6/10Palisades High SchoolGrades: 9-12Distance: 3.2 mi
Schools provided by the listing agent
- High: Palisades
- District: Palisades
Source: Bright MLS. This data may not be complete. We recommend contacting the local school district to confirm school assignments for this home.
Get a cash offer in 3 minutes
Find out how much your home could sell for in as little as 3 minutes with a no-obligation cash offer.
Estimated market value$731,500
Get a cash offer in 3 minutes
Find out how much your home could sell for in as little as 3 minutes with a no-obligation cash offer.
Estimated market value
$731,500
