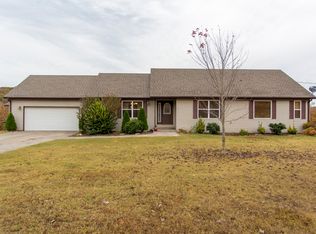Closed
Price Unknown
500 Timber Wolf Road, Hollister, MO 65672
6beds
3,032sqft
Single Family Residence
Built in 2023
8.49 Acres Lot
$472,400 Zestimate®
$--/sqft
$3,394 Estimated rent
Home value
$472,400
$411,000 - $543,000
$3,394/mo
Zestimate® history
Loading...
Owner options
Explore your selling options
What's special
🌟 Welcome to Your Ultimate Ozarks Escape! 🌟This brand-new masterpiece blends refined luxury with effortless comfort, delivering a living experience that's nothing short of extraordinary. With six spacious bedrooms--each with its own private en-suite--everyone enjoys the perfect balance of privacy and style.Two fully appointed kitchens 🍽️, two sprawling living rooms 🛋️, and double decks with jaw-dropping panoramic views make this home an entertainer's paradise. Nestled on over 8 secluded acres, you'll be surrounded by the serene beauty of nature 🌳🦌, all while enjoying peace of mind with a state-of-the-art fire suppression system.Whether you envision a high-end nightly rental or the ultimate family retreat, this home delivers versatility, elegance, and space in abundance. And with Big Cedar Lodge and multiple boat launches less than 10 minutes away 🚤--plus shopping, dining, and attractions just 15 minutes from your door--you get the perfect blend of seclusion and convenience.This isn't just a home--it's a destination. Embrace the luxury of space, the magic of the Ozarks, and the breathtaking views you'll never want to leave. ✨
Zillow last checked: 8 hours ago
Listing updated: September 25, 2025 at 12:48pm
Listed by:
Katrina Creedon 417-294-7393,
Step Above Realty LLC
Bought with:
Katrina Creedon, 2018008001
Step Above Realty LLC
Source: SOMOMLS,MLS#: 60272336
Facts & features
Interior
Bedrooms & bathrooms
- Bedrooms: 6
- Bathrooms: 6
- Full bathrooms: 6
Primary bedroom
- Description: Trey Ceiling
- Area: 158.51
- Dimensions: 13.1 x 12.1
Bedroom 2
- Description: En Suite
- Area: 122.21
- Dimensions: 10.1 x 12.1
Bedroom 3
- Description: En Suite
- Area: 82.62
- Dimensions: 10.2 x 8.1
Bedroom 4
- Description: Walk in closet En Suite
- Area: 154.1
- Dimensions: 11.5 x 13.4
Bedroom 5
- Description: Walk in closet En Suite
- Area: 142.04
- Dimensions: 10.6 x 13.4
Bedroom 6
- Description: En Suite
- Area: 148.68
- Dimensions: 11.8 x 12.6
Primary bathroom
- Description: Double Bowl Ensuite
- Area: 53.04
- Dimensions: 10.4 x 5.1
Deck
- Area: 380
- Dimensions: 10 x 38
Deck
- Area: 380
- Dimensions: 10 x 38
Dining area
- Description: Vaulted
- Area: 162.41
- Dimensions: 10.9 x 14.9
Family room
- Area: 325.85
- Dimensions: 14.1 x 23.11
Garage
- Area: 400
- Dimensions: 20 x 20
Great room
- Description: Vaulted
- Area: 285
- Dimensions: 15 x 19
Kitchen
- Area: 121.04
- Dimensions: 13.6 x 8.9
Kitchen
- Description: Full Kitchen
- Area: 105.3
- Dimensions: 9 x 11.7
Laundry
- Description: Pantry Inc
- Area: 47.17
- Dimensions: 5.3 x 8.9
Laundry
- Area: 35.75
- Dimensions: 6.5 x 5.5
Porch
- Description: Covered
- Area: 36
- Dimensions: 6 x 6
Heating
- Forced Air, Central, Heat Pump, Electric
Cooling
- Central Air, Ceiling Fan(s), Heat Pump
Appliances
- Included: Dishwasher, Free-Standing Electric Oven, Additional Water Heater(s), Dryer, Washer, Microwave, Refrigerator, Electric Water Heater, Disposal
- Laundry: Main Level, W/D Hookup
Features
- Marble Counters, Granite Counters, Vaulted Ceiling(s), Tray Ceiling(s), Walk-In Closet(s)
- Flooring: Carpet, Laminate
- Windows: Tilt-In Windows, Double Pane Windows
- Basement: Bath/Stubbed,Finished,Interior Entry,Full
- Attic: Access Only:No Stairs,Fully Finished
- Has fireplace: No
Interior area
- Total structure area: 3,082
- Total interior livable area: 3,032 sqft
- Finished area above ground: 1,541
- Finished area below ground: 1,491
Property
Parking
- Total spaces: 2
- Parking features: Driveway, Paved, Garage Faces Front
- Attached garage spaces: 2
- Has uncovered spaces: Yes
Features
- Levels: Two
- Stories: 2
- Patio & porch: Patio, Deck, Rear Porch, Front Porch
- Exterior features: Rain Gutters
- Fencing: None
- Has view: Yes
- View description: Panoramic
Lot
- Size: 8.49 Acres
- Dimensions: 128.63 x 1129.59 x 1041 x 669.29
- Features: Acreage, Secluded, Wooded/Cleared Combo, Sloped, Rolling Slope, Paved, Cul-De-Sac
Details
- Parcel number: 179.032000000001.009
Construction
Type & style
- Home type: SingleFamily
- Architectural style: Ranch
- Property subtype: Single Family Residence
Materials
- Frame, Lap Siding, Concrete, HardiPlank Type
- Foundation: Permanent, Vapor Barrier, Slab, Poured Concrete
- Roof: Composition
Condition
- New construction: Yes
- Year built: 2023
Utilities & green energy
- Sewer: Septic Tank
- Water: Shared Well
Community & neighborhood
Security
- Security features: Fire Sprinkler System, Fire Alarm
Location
- Region: Hollister
- Subdivision: Taney-Not in List
Other
Other facts
- Listing terms: Cash,FHA,Conventional
- Road surface type: Asphalt, Concrete
Price history
| Date | Event | Price |
|---|---|---|
| 9/25/2025 | Sold | -- |
Source: | ||
| 8/25/2025 | Pending sale | $459,900$152/sqft |
Source: | ||
| 6/4/2025 | Price change | $459,900-4.2%$152/sqft |
Source: | ||
| 5/28/2025 | Price change | $479,900-4%$158/sqft |
Source: | ||
| 5/24/2025 | Listed for sale | $499,900$165/sqft |
Source: | ||
Public tax history
Tax history is unavailable.
Neighborhood: 65672
Nearby schools
GreatSchools rating
- 4/10Hollister Elementary SchoolGrades: 2-5Distance: 3.8 mi
- 5/10Hollister Middle SchoolGrades: 6-8Distance: 4.3 mi
- 5/10Hollister High SchoolGrades: 9-12Distance: 4.3 mi
Schools provided by the listing agent
- Elementary: Hollister
- Middle: Hollister
- High: Hollister
Source: SOMOMLS. This data may not be complete. We recommend contacting the local school district to confirm school assignments for this home.
