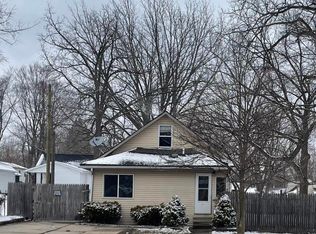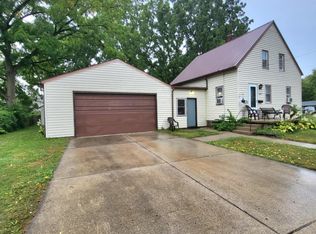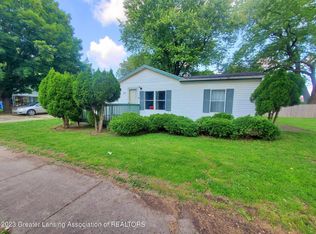Sold for $185,250 on 05/06/24
$185,250
500 W Holmes Rd, Lansing, MI 48910
4beds
1,616sqft
Single Family Residence
Built in 1959
7,840.8 Square Feet Lot
$198,700 Zestimate®
$115/sqft
$1,763 Estimated rent
Home value
$198,700
$185,000 - $213,000
$1,763/mo
Zestimate® history
Loading...
Owner options
Explore your selling options
What's special
Welcome to 500 W Holmes in Lansing, MI, where timeless charm and comfort converge in this captivating Cape Cod-style home. Nestled on the corner of Holmes and Palmer, this residence has been cherished by the same owners since 1977, offering a sense of history and character that is truly unique. Step inside to discover a spacious interior boasting 4 bedrooms and 1.5 bathrooms. Recent improvements include newer carpet in the living room, primary bedroom, and basement, adding comfort and style to the living spaces. Detached 2 car garage, with a convenient driveway off Palmer Road ensuring easy access and parking. Fenced backyard. Take advantage of the side covered porch, a perfect outdoor setting for enjoying your morning coffee or evening gatherings with loved ones. Meticulously maintained over the years, with thoughtful updates enhancing its appeal. The roof, both on the main home and the garage, is just 8 years old, providing peace of mind for the future. The furnace is also 8 years old, ensuring efficient and reliable heating throughout the seasons. Notable features include vinyl replacement windows, newer vinyl siding and countertops installed within the last 10 years.
Practical considerations have also been addressed, with the sewer line cleaned out approximately every 2 years and a large utility room in the basement featuring a built-in workbench. Additionally, the basement boasts a finished family room, offering extra space for recreation and entertainment.
With its blend of character, comfort, and convenience, 500 W Holmes presents a rare opportunity to own a piece of Lansing's history while enjoying modern comforts. Don't miss your chance to call this charming residence your own. Schedule a showing today and discover the endless possibilities awaiting you at this remarkable address.
Zillow last checked: 8 hours ago
Listing updated: May 07, 2024 at 01:16pm
Listed by:
Brock Fletcher 517-303-3262,
Keller Williams Realty Lansing
Bought with:
Rachel Miller, 6501390580
Keller Williams Realty Lansing
Source: Greater Lansing AOR,MLS#: 279574
Facts & features
Interior
Bedrooms & bathrooms
- Bedrooms: 4
- Bathrooms: 2
- Full bathrooms: 1
- 1/2 bathrooms: 1
Primary bedroom
- Level: First
- Area: 135.16 Square Feet
- Dimensions: 12.4 x 10.9
Bedroom 2
- Level: First
- Area: 110.16 Square Feet
- Dimensions: 10.8 x 10.2
Bedroom 3
- Level: Second
- Area: 162 Square Feet
- Dimensions: 16.2 x 10
Bedroom 4
- Level: Second
- Area: 131 Square Feet
- Dimensions: 13.1 x 10
Bathroom 1
- Description: Full
- Level: First
- Area: 37.4 Square Feet
- Dimensions: 9.1 x 4.11
Bathroom 2
- Description: Half
- Level: Second
- Area: 30 Square Feet
- Dimensions: 6 x 5
Dining room
- Description: Combo w/Kitchen
- Level: First
- Area: 192.5 Square Feet
- Dimensions: 15.4 x 12.5
Family room
- Level: Basement
- Area: 398.25 Square Feet
- Dimensions: 22.5 x 17.7
Kitchen
- Level: First
- Area: 192.5 Square Feet
- Dimensions: 15.4 x 12.5
Living room
- Level: First
- Area: 199.64 Square Feet
- Dimensions: 16.1 x 12.4
Heating
- Central, Forced Air, Natural Gas
Cooling
- Central Air
Appliances
- Included: Disposal, Electric Range, Microwave, Water Heater, Washer, Refrigerator, Range, Oven, Humidifier, Electric Water Heater, Electric Oven, Dryer, Dishwasher
- Laundry: In Basement
Features
- Ceiling Fan(s), Crown Molding, Eat-in Kitchen, High Speed Internet, Laminate Counters, Pantry
- Flooring: Carpet, Linoleum, Simulated Wood, Vinyl
- Windows: Blinds, Double Pane Windows
- Basement: Block,Full,Partially Finished,Sump Pump
- Has fireplace: No
Interior area
- Total structure area: 2,242
- Total interior livable area: 1,616 sqft
- Finished area above ground: 1,258
- Finished area below ground: 358
Property
Parking
- Total spaces: 2
- Parking features: Asphalt, Detached, Driveway, Garage, Garage Door Opener, Garage Faces Side
- Garage spaces: 2
- Has uncovered spaces: Yes
Features
- Levels: Two
- Stories: 2
- Entry location: Side Door
- Patio & porch: Covered, Front Porch, Porch
- Exterior features: Rain Gutters
- Fencing: Back Yard
- Has view: Yes
- View description: Neighborhood
Lot
- Size: 7,840 sqft
- Dimensions: 66 x 115.5
- Features: Back Yard, City Lot, Front Yard, Level, Rectangular Lot, Corner Lot
Details
- Foundation area: 984
- Parcel number: 33010128352281
- Zoning description: Zoning
Construction
Type & style
- Home type: SingleFamily
- Architectural style: Cape Cod
- Property subtype: Single Family Residence
Materials
- Vinyl Siding
- Foundation: Block
- Roof: Shingle
Condition
- Year built: 1959
Details
- Warranty included: Yes
Utilities & green energy
- Electric: Fuses
- Sewer: Public Sewer
- Water: Public
- Utilities for property: Water Connected, Sewer Connected, Natural Gas Connected, High Speed Internet Connected, Electricity Connected, Cable Connected, Cable Available
Community & neighborhood
Security
- Security features: Carbon Monoxide Detector(s), Smoke Detector(s)
Location
- Region: Lansing
- Subdivision: None
Other
Other facts
- Listing terms: VA Loan,Cash,Conventional,FHA,MSHDA
- Road surface type: Asphalt
Price history
| Date | Event | Price |
|---|---|---|
| 5/6/2024 | Sold | $185,250+15.9%$115/sqft |
Source: | ||
| 4/17/2024 | Pending sale | $159,900$99/sqft |
Source: | ||
| 4/4/2024 | Listing removed | -- |
Source: | ||
| 4/1/2024 | Listed for sale | $159,900$99/sqft |
Source: | ||
Public tax history
| Year | Property taxes | Tax assessment |
|---|---|---|
| 2024 | $2,449 | $53,900 +13.7% |
| 2023 | -- | $47,400 +15% |
| 2022 | -- | $41,200 +6.5% |
Find assessor info on the county website
Neighborhood: Old Everett
Nearby schools
GreatSchools rating
- 5/10Cavanaugh SchoolGrades: PK-3Distance: 0.6 mi
- 3/10Everett High SchoolGrades: 7-12Distance: 0.3 mi
Schools provided by the listing agent
- High: Lansing
- District: Lansing
Source: Greater Lansing AOR. This data may not be complete. We recommend contacting the local school district to confirm school assignments for this home.

Get pre-qualified for a loan
At Zillow Home Loans, we can pre-qualify you in as little as 5 minutes with no impact to your credit score.An equal housing lender. NMLS #10287.
Sell for more on Zillow
Get a free Zillow Showcase℠ listing and you could sell for .
$198,700
2% more+ $3,974
With Zillow Showcase(estimated)
$202,674

