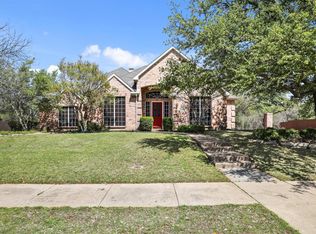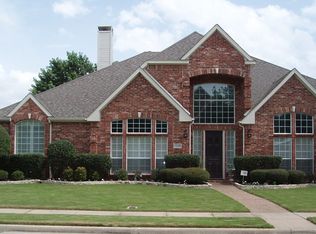Sold on 07/29/25
Price Unknown
500 Wellington Rd, Coppell, TX 75019
4beds
3,457sqft
Single Family Residence
Built in 1995
0.27 Acres Lot
$778,700 Zestimate®
$--/sqft
$4,861 Estimated rent
Home value
$778,700
$709,000 - $849,000
$4,861/mo
Zestimate® history
Loading...
Owner options
Explore your selling options
What's special
Located in Riverchase Estates on a corner lot, this 4 bedroom, 3 bath home with a 3 car garage is within walking distance to Riverchase Golf Course and offers Coppell ISD open enrollment. As you enter the foyer, a spiral staircase welcomes you. To the right is the formal dining room, while the formal living room with tall ceilings and a fireplace is to the left. The kitchen flows seamlessly into the family room, which also features a fireplace and a bonus bar area. The kitchen is equipped with a gas cooktop, double ovens, and a walk-in pantry. On the first floor, you’ll find a secondary bedroom with an adjacent full bathroom. The primary suite has backyard access, dual sinks, a tub, a walk-in shower, and a spacious walk-in closet. The laundry room is located on the main level with plenty of storage. Upstairs features a large game room, a bonus room that could serve as a fifth bedroom or office, and two additional secondary bedrooms with a Jack and Jill bathroom. Outside, the private backyard includes a sparkling pool, spa, pergola and plenty of patio space. Updates throughout the home include quartz vanity tops, brushed nickel hardware, LED lighting, new carpeting, silhouette blinds, room darkening shades, new garage doors with automatic openers, interior metal framed fence gates, and app controlled pool and sprinkler systems. The home is just 20 minutes from DFW Airport and provides easy access to George Bush, I35, and Highway 121.
Zillow last checked: 8 hours ago
Listing updated: July 31, 2025 at 08:28am
Listed by:
Jeff Hahn 0505981,
Keller Williams Realty-FM 972-874-1905
Bought with:
Christie Cannon
Keller Williams Frisco Stars
Source: NTREIS,MLS#: 20962218
Facts & features
Interior
Bedrooms & bathrooms
- Bedrooms: 4
- Bathrooms: 3
- Full bathrooms: 3
Primary bedroom
- Features: Dual Sinks, En Suite Bathroom, Garden Tub/Roman Tub, Separate Shower, Walk-In Closet(s)
- Level: First
- Dimensions: 13 x 19
Bedroom
- Level: First
- Dimensions: 10 x 13
Bedroom
- Features: Walk-In Closet(s)
- Level: Second
- Dimensions: 14 x 11
Bedroom
- Features: Walk-In Closet(s)
- Level: Second
- Dimensions: 14 x 11
Bonus room
- Level: Second
- Dimensions: 13 x 22
Breakfast room nook
- Level: First
- Dimensions: 10 x 10
Dining room
- Level: First
- Dimensions: 13 x 12
Family room
- Features: Fireplace
- Level: First
- Dimensions: 18 x 22
Game room
- Level: Second
- Dimensions: 14 x 24
Kitchen
- Features: Granite Counters, Kitchen Island, Walk-In Pantry
- Level: First
- Dimensions: 13 x 15
Living room
- Level: First
- Dimensions: 13 x 13
Utility room
- Features: Built-in Features
- Level: First
- Dimensions: 10 x 6
Heating
- Electric, Natural Gas
Cooling
- Central Air, Electric
Appliances
- Included: Dishwasher, Electric Oven, Gas Cooktop, Disposal
- Laundry: Laundry in Utility Room
Features
- Decorative/Designer Lighting Fixtures
- Flooring: Carpet, Tile
- Windows: Window Coverings
- Has basement: No
- Number of fireplaces: 2
- Fireplace features: Gas Log, Masonry
Interior area
- Total interior livable area: 3,457 sqft
Property
Parking
- Total spaces: 3
- Parking features: Alley Access, Garage Faces Rear
- Attached garage spaces: 3
Features
- Levels: Two
- Stories: 2
- Patio & porch: Patio
- Exterior features: Rain Gutters
- Pool features: Gunite, Heated, In Ground, Pool, Pool/Spa Combo
- Fencing: Brick,Wood
Lot
- Size: 0.27 Acres
- Features: Subdivision, Sprinkler System
Details
- Parcel number: 180056100G0110000
Construction
Type & style
- Home type: SingleFamily
- Architectural style: Detached
- Property subtype: Single Family Residence
Materials
- Foundation: Slab
- Roof: Composition
Condition
- Year built: 1995
Utilities & green energy
- Sewer: Public Sewer
- Water: Public
- Utilities for property: Sewer Available, Water Available
Community & neighborhood
Security
- Security features: Smoke Detector(s)
Location
- Region: Coppell
- Subdivision: Riverchase Estates
HOA & financial
HOA
- Has HOA: Yes
- HOA fee: $276 annually
- Services included: Association Management
- Association name: Riverchase
- Association phone: 972-943-2828
Price history
| Date | Event | Price |
|---|---|---|
| 7/29/2025 | Sold | -- |
Source: NTREIS #20962218 Report a problem | ||
| 6/30/2025 | Pending sale | $795,000$230/sqft |
Source: NTREIS #20962218 Report a problem | ||
| 6/20/2025 | Contingent | $795,000$230/sqft |
Source: NTREIS #20962218 Report a problem | ||
| 6/10/2025 | Listed for sale | $795,000$230/sqft |
Source: NTREIS #20962218 Report a problem | ||
| 6/3/2025 | Listing removed | $795,000$230/sqft |
Source: NTREIS #20920035 Report a problem | ||
Public tax history
| Year | Property taxes | Tax assessment |
|---|---|---|
| 2025 | $4,667 +8.4% | $833,900 +28.1% |
| 2024 | $4,307 +5% | $650,770 +14.4% |
| 2023 | $4,103 -34.3% | $568,920 |
Find assessor info on the county website
Neighborhood: Riverchase
Nearby schools
GreatSchools rating
- 8/10Riverchase ElementaryGrades: PK-5Distance: 0.6 mi
- 5/10Bush Middle SchoolGrades: 6-8Distance: 0.8 mi
- 5/10Ranchview High SchoolGrades: 9-12Distance: 2.8 mi
Schools provided by the listing agent
- Elementary: Riverchase
- Middle: Bush
- High: Ranchview
- District: Carrollton-Farmers Branch ISD
Source: NTREIS. This data may not be complete. We recommend contacting the local school district to confirm school assignments for this home.
Get a cash offer in 3 minutes
Find out how much your home could sell for in as little as 3 minutes with a no-obligation cash offer.
Estimated market value
$778,700
Get a cash offer in 3 minutes
Find out how much your home could sell for in as little as 3 minutes with a no-obligation cash offer.
Estimated market value
$778,700

