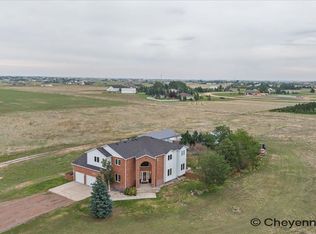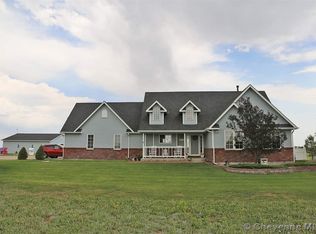Sold
Price Unknown
5000 Blazing Star Rd, Cheyenne, WY 82009
5beds
3,174sqft
Rural Residential, Residential
Built in 1998
4.21 Acres Lot
$682,800 Zestimate®
$--/sqft
$3,298 Estimated rent
Home value
$682,800
$642,000 - $724,000
$3,298/mo
Zestimate® history
Loading...
Owner options
Explore your selling options
What's special
Beautiful close-in rural ranch-style home just minutes from King Soopers with less than quarter of a mile of dirt roads with beautiful mature, landscaping and trees. Beautifully maintained and updated with newer appliances, backsplash and countertops, and gorgeous hardwood floors on the main level, carpet in bedrooms. The family room has a cozy gas-log fireplace and lots of natural light. The main floor has 3 bedrooms and 2 baths. The finished basement has an oh-so-fun theater room with surround sound. Massive bedrooms rooms, one of which makes a very nice 2nd master suite. Manicured backyard with covered deck and hot tub area all this on 5 acres with your well and septic. A three-car garage and a 28 x 14 outbuilding with a gardener's dream lean-to. This home is located within the Meadowlark Estates subdivision it doesn’t get better than this!
Zillow last checked: 8 hours ago
Listing updated: November 12, 2024 at 10:36am
Listed by:
Leah Woods 307-220-2500,
#1 Properties
Bought with:
Patrick Graham
eXp Realty, LLC
Source: Cheyenne BOR,MLS#: 94816
Facts & features
Interior
Bedrooms & bathrooms
- Bedrooms: 5
- Bathrooms: 3
- Full bathrooms: 2
- 3/4 bathrooms: 1
- Main level bathrooms: 2
Primary bedroom
- Level: Main
- Area: 182
- Dimensions: 14 x 13
Bedroom 2
- Level: Main
- Area: 110
- Dimensions: 11 x 10
Bedroom 3
- Level: Main
- Area: 121
- Dimensions: 11 x 11
Bedroom 4
- Level: Basement
- Area: 209
- Dimensions: 19 x 11
Bedroom 5
- Level: Basement
- Area: 171
- Dimensions: 19 x 9
Bathroom 1
- Features: Full
- Level: Main
Bathroom 2
- Features: Full
- Level: Main
Bathroom 3
- Features: 3/4
- Level: Basement
Dining room
- Level: Main
- Area: 100
- Dimensions: 10 x 10
Family room
- Level: Basement
- Area: 336
- Dimensions: 21 x 16
Kitchen
- Level: Main
- Area: 169
- Dimensions: 13 x 13
Living room
- Level: Main
- Area: 330
- Dimensions: 22 x 15
Basement
- Area: 1579
Heating
- Forced Air, Natural Gas
Cooling
- Central Air
Appliances
- Included: Dishwasher, Disposal, Microwave, Range, Refrigerator
- Laundry: Main Level
Features
- Eat-in Kitchen, Pantry, Vaulted Ceiling(s), Walk-In Closet(s), Main Floor Primary, Granite Counters
- Flooring: Hardwood, Tile
- Doors: Storm Door(s)
- Windows: Bay Window(s)
- Basement: Partially Finished
- Number of fireplaces: 1
- Fireplace features: One, Gas
Interior area
- Total structure area: 3,174
- Total interior livable area: 3,174 sqft
- Finished area above ground: 1,595
Property
Parking
- Total spaces: 3
- Parking features: 3 Car Attached, Garage Door Opener, RV Access/Parking
- Attached garage spaces: 3
Accessibility
- Accessibility features: None
Features
- Patio & porch: Deck, Covered Patio, Covered Deck
- Exterior features: Sprinkler System
- Has spa: Yes
- Spa features: Bath
- Fencing: Back Yard
Lot
- Size: 4.21 Acres
- Dimensions: 183,388
- Features: Front Yard Sod/Grass, Sprinklers In Front, Backyard Sod/Grass, Sprinklers In Rear, Drip Irrigation System, Native Plants
Details
- Additional structures: Utility Shed, Workshop, Outbuilding
- Parcel number: 14662430400600
- Special conditions: None of the Above
Construction
Type & style
- Home type: SingleFamily
- Architectural style: Ranch
- Property subtype: Rural Residential, Residential
Materials
- Brick, Wood/Hardboard
- Foundation: Basement
- Roof: Composition/Asphalt
Condition
- New construction: No
- Year built: 1998
Utilities & green energy
- Electric: High West Energy
- Gas: Black Hills Energy
- Sewer: Septic Tank
- Water: Well
Green energy
- Energy efficient items: Ceiling Fan
- Water conservation: Drip SprinklerSym.onTimer
Community & neighborhood
Location
- Region: Cheyenne
- Subdivision: Meadowlark Esta
Other
Other facts
- Listing agreement: N
- Listing terms: Cash,Conventional,FHA,VA Loan
Price history
| Date | Event | Price |
|---|---|---|
| 11/8/2024 | Sold | -- |
Source: | ||
| 10/2/2024 | Pending sale | $665,000$210/sqft |
Source: | ||
| 9/19/2024 | Listed for sale | $665,000$210/sqft |
Source: | ||
Public tax history
| Year | Property taxes | Tax assessment |
|---|---|---|
| 2024 | $3,400 +5.1% | $50,593 +2.7% |
| 2023 | $3,236 +13.5% | $49,245 +16.1% |
| 2022 | $2,850 +6.9% | $42,428 +7.2% |
Find assessor info on the county website
Neighborhood: 82009
Nearby schools
GreatSchools rating
- 7/10Dildine Elementary SchoolGrades: K-4Distance: 1.3 mi
- 3/10Carey Junior High SchoolGrades: 7-8Distance: 2.7 mi
- 4/10East High SchoolGrades: 9-12Distance: 3 mi

