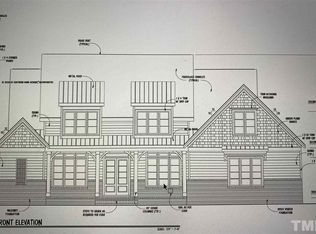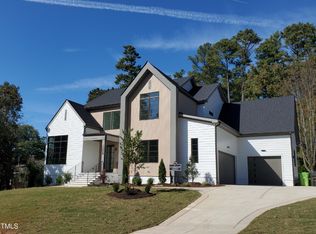Renovated Home*Bright & Open & Sunny*Plantation Shutters* Mostly Hrdwd flrs*Sunroom & oversized 2 car garage in '14*SS app w/ quartz counters, under cab lighting & new cabinets w/ tiled backsplash*Dbl vanity in Master bath & tiled shower*Tankless H20 Heater*Electrical updated & receptacles replaced*New vanities all baths*Office features BI Cabinets/counter*Lower level has new insulation*Generator*All new windows in '09*Covered Patio*leafguard gutters*All new doors*Recessed lites/Surround sound downstairs!
This property is off market, which means it's not currently listed for sale or rent on Zillow. This may be different from what's available on other websites or public sources.

