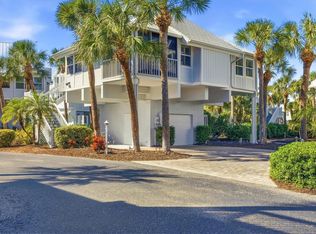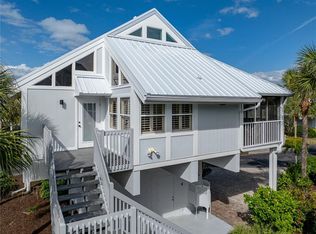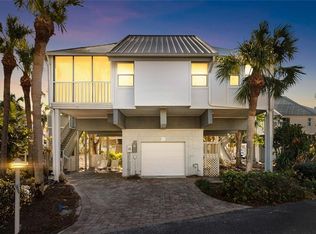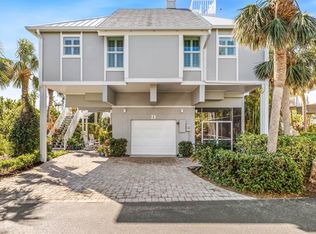Sold for $1,535,000
$1,535,000
5000 Gasparilla Rd #28, Boca Grande, FL 33921
3beds
1,440sqft
Condominium
Built in 1989
-- sqft lot
$1,373,600 Zestimate®
$1,066/sqft
$3,451 Estimated rent
Home value
$1,373,600
$1.21M - $1.55M
$3,451/mo
Zestimate® history
Loading...
Owner options
Explore your selling options
What's special
Immerse yourself in tranquility within the exclusive Boca Grande Club, where this updated Village Home beckons. Boasting three bedrooms and three full baths and offered fully furnished, it offers an intimate but spacious haven of coastal sophistication. As you step into this coastal paradise, you'll be captivated by interiors meticulously designed to capture the essence of beachfront living. The open layout flawlessly connects rooms, unveiling tasteful finishes, from pristine new flooring to bespoke custom cabinetry. Peace of mind will be provided by the many impact windows, new AC system and 2015 roof. The newly redone patio is a testament to convenience and outdoor opulence, featuring a comfortable seating area and an open-air lift off the front door. Meanwhile, a balcony overlooking the bay invites you to bask in stunning sunrises, adding a touch of serenity to your daily routine. Venture downstairs to uncover an outdoor living area crafted for relaxation, complemented by a one-car garage for optimal convenience and storage. This residence transcends the definition of a mere home; it's an exclusive invitation to immerse yourself in the opulent amenities and natural beauty of Boca Grande Club. Residents enjoy exclusive access to the Boca Grande Clubhouse, a hub for fine dining, social events, and community gatherings. Private beach access, 8 har-tru tennis courts, a fitness center, and inviting swimming pools enhance the coastal lifestyle. Indulge in the epitome of coastal living, where luxury meets tranquility. This stunning residence awaits your exploration. Schedule a viewing today and discover the seamless blend of sophistication and nature in this Boca Grande Club gem.
Zillow last checked: 8 hours ago
Listing updated: July 22, 2024 at 01:12pm
Listing Provided by:
Rich Taylor 941-258-0036,
GULF TO BAY SOTHEBY'S INTERNAT 941-964-0115,
Melissa Csank 941-855-1347,
GULF TO BAY SOTHEBY'S INTERNAT
Bought with:
Becky Paterson, 120690
THE SEALE FAMILY INC
Source: Stellar MLS,MLS#: D6133912 Originating MLS: Englewood
Originating MLS: Englewood

Facts & features
Interior
Bedrooms & bathrooms
- Bedrooms: 3
- Bathrooms: 3
- Full bathrooms: 3
Primary bedroom
- Features: Ceiling Fan(s), En Suite Bathroom, Built-in Closet
- Level: First
- Dimensions: 13x14
Kitchen
- Features: Breakfast Bar, Built-In Shelving, Pantry, Granite Counters
- Level: First
- Dimensions: 12x16
Living room
- Features: Built-In Shelving, Ceiling Fan(s)
- Level: First
Heating
- Central
Cooling
- Central Air
Appliances
- Included: Oven, Cooktop, Dishwasher, Microwave, Refrigerator
- Laundry: In Garage
Features
- Built-in Features, Cathedral Ceiling(s), Ceiling Fan(s), Chair Rail, Elevator, Living Room/Dining Room Combo, Open Floorplan, Primary Bedroom Main Floor, Solid Surface Counters, Split Bedroom, Thermostat
- Flooring: Engineered Hardwood
- Doors: Sliding Doors
- Windows: Window Treatments
- Has fireplace: No
Interior area
- Total structure area: 1,440
- Total interior livable area: 1,440 sqft
Property
Parking
- Total spaces: 2
- Parking features: Garage - Attached, Carport
- Attached garage spaces: 1
- Carport spaces: 1
- Covered spaces: 2
Features
- Levels: Two
- Stories: 2
- Exterior features: Balcony, Garden, Irrigation System, Storage
- Waterfront features: Beach Access
Lot
- Size: 1,309 sqft
Details
- Parcel number: 422035701028
- Zoning: RMF5
- Special conditions: None
Construction
Type & style
- Home type: Condo
- Property subtype: Condominium
Materials
- Wood Frame, Wood Siding
- Foundation: Pillar/Post/Pier, Raised
- Roof: Metal
Condition
- New construction: No
- Year built: 1989
Utilities & green energy
- Sewer: Public Sewer
- Water: Public
- Utilities for property: Cable Connected, Electricity Connected, Sewer Connected, Water Connected
Community & neighborhood
Community
- Community features: Association Recreation - Owned, Buyer Approval Required, Clubhouse, Community Mailbox, Deed Restrictions, Fitness Center, Gated Community - Guard, Golf Carts OK, Playground, Pool, Restaurant
Location
- Region: Boca Grande
- Subdivision: VILLAGE BOCA GRANDE CLUB PH
HOA & financial
HOA
- Has HOA: Yes
- HOA fee: $1,145 monthly
- Services included: 24-Hour Guard, Common Area Taxes, Community Pool, Manager
- Association name: Donna Fogo
- Association phone: 941-964-2211
- Second association name: Boca Grande Club Homeowners Association
Other fees
- Pet fee: $0 monthly
Other financial information
- Total actual rent: 0
Other
Other facts
- Ownership: Fee Simple
- Road surface type: Asphalt
Price history
| Date | Event | Price |
|---|---|---|
| 7/22/2024 | Sold | $1,535,000-1%$1,066/sqft |
Source: | ||
| 7/1/2024 | Pending sale | $1,550,000$1,076/sqft |
Source: | ||
| 6/25/2024 | Price change | $1,550,000-16.2%$1,076/sqft |
Source: | ||
| 6/11/2024 | Price change | $1,850,000-5.1%$1,285/sqft |
Source: | ||
| 5/6/2024 | Price change | $1,950,000-8.2%$1,354/sqft |
Source: | ||
Public tax history
| Year | Property taxes | Tax assessment |
|---|---|---|
| 2025 | $24,977 +29.3% | $1,433,440 +60.2% |
| 2024 | $19,311 +5.8% | $894,570 +10% |
| 2023 | $18,251 +8.8% | $813,245 +10% |
Find assessor info on the county website
Neighborhood: 33921
Nearby schools
GreatSchools rating
- 8/10Vineland Elementary SchoolGrades: PK-5Distance: 8.1 mi
- 6/10L. A. Ainger Middle SchoolGrades: 6-8Distance: 8.1 mi
- 4/10Lemon Bay High SchoolGrades: 9-12Distance: 9.6 mi
Get a cash offer in 3 minutes
Find out how much your home could sell for in as little as 3 minutes with a no-obligation cash offer.
Estimated market value$1,373,600
Get a cash offer in 3 minutes
Find out how much your home could sell for in as little as 3 minutes with a no-obligation cash offer.
Estimated market value
$1,373,600



