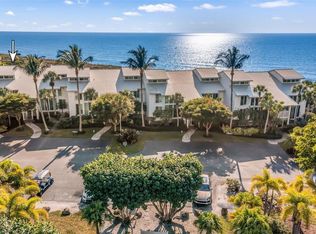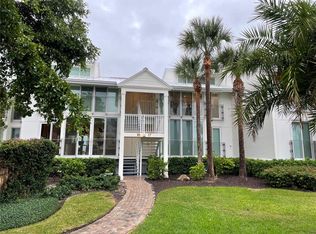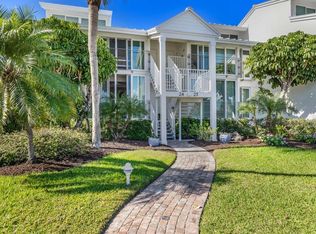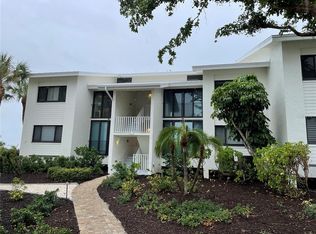Sold for $3,500,000
$3,500,000
5000 Gasparilla Rd #46A, Boca Grande, FL 33921
3beds
2,412sqft
Condominium
Built in 1989
-- sqft lot
$3,231,600 Zestimate®
$1,451/sqft
$-- Estimated rent
Home value
$3,231,600
$2.91M - $3.62M
Not available
Zestimate® history
Loading...
Owner options
Explore your selling options
What's special
Discover exceptional coastal living in this rarely available 3 bedroom, 3 full bathroom Manor House residence spanning 2,412 square feet. This exclusive property offers completely unobstructed views of the Gulf of Mexico and direct beach access from your own home. As you enter, floor-to-ceiling windows frame the endless horizon where aqua waters meet the sky, creating a living artwork that changes with the day's rhythm. The thoughtfully designed open floor plan maximizes these breathtaking vistas from every angle, while electric shades throughout provide effortless light control. The kitchen is a testament to luxury and functionality, featuring premium natural stone countertops complemented by high-end appliances including a gas Wolf range, Sub Zero refrigerator and wine fridge that will satisfy the most discerning culinary enthusiast. Elegant bamboo flooring flows throughout the main living areas, adding warmth and sophistication to the space. Comfort and ambiance are assured with a beautiful gas fireplace that creates an inviting atmosphere for evening relaxation. Linear vents provide efficient and unobtrusive climate control. This residence leaves nothing to be desired with recent upgrades including all new hurricane impact windows and doors, offering both peace of mind during storm season and crystal-clear views year-round. Exclusive amenities elevate the living experience, including a private garage, and access to a pool exclusively shared by only 12 manor house residents. The coveted Boca Grande Club location provides a perfect balance of seclusion and convenience within a secure, gated community. Residents enjoy access to premium amenities including a waterfront restaurant and bar, three sparkling pools, and tennis facilities. This exceptional property represents a rare opportunity to secure a lifestyle of luxury, comfort, and unparalleled natural beauty in one of Florida's most desirable coastal enclaves. *Some exterior photos taken prior to hurricane Milton.
Zillow last checked: 8 hours ago
Listing updated: March 27, 2025 at 08:45am
Listing Provided by:
Cynthia Crawford 941-662-1495,
GULF TO BAY SOTHEBY'S INTERNAT 941-964-0115,
Stacey Alderman,
GULF TO BAY SOTHEBY'S INTERNAT
Bought with:
Cynthia Crawford, 3477272
GULF TO BAY SOTHEBY'S INTERNAT
Stacey Alderman
GULF TO BAY SOTHEBY'S INTERNAT
Source: Stellar MLS,MLS#: D6141101 Originating MLS: Englewood
Originating MLS: Englewood

Facts & features
Interior
Bedrooms & bathrooms
- Bedrooms: 3
- Bathrooms: 3
- Full bathrooms: 3
Primary bedroom
- Features: Walk-In Closet(s)
- Level: First
- Area: 224 Square Feet
- Dimensions: 16x14
Bedroom 1
- Features: Built-in Closet
- Level: First
- Area: 195 Square Feet
- Dimensions: 13x15
Bedroom 2
- Features: Built-in Closet
- Level: First
- Area: 182 Square Feet
- Dimensions: 14x13
Primary bathroom
- Level: First
- Area: 130 Square Feet
- Dimensions: 13x10
Bathroom 1
- Level: First
- Area: 40 Square Feet
- Dimensions: 8x5
Bathroom 2
- Level: First
- Area: 35 Square Feet
- Dimensions: 7x5
Dining room
- Level: First
- Area: 162 Square Feet
- Dimensions: 9x18
Florida room
- Level: First
- Area: 252 Square Feet
- Dimensions: 21x12
Kitchen
- Level: First
- Area: 112 Square Feet
- Dimensions: 16x7
Living room
- Level: First
- Area: 405 Square Feet
- Dimensions: 15x27
Heating
- Electric, Zoned
Cooling
- Central Air, Zoned
Appliances
- Included: Dishwasher, Disposal, Dryer, Electric Water Heater, Microwave, Range, Range Hood, Refrigerator, Washer, Water Filtration System, Wine Refrigerator
- Laundry: Laundry Closet
Features
- Ceiling Fan(s), Eating Space In Kitchen, Elevator, Open Floorplan, Primary Bedroom Main Floor, Solid Wood Cabinets, Stone Counters, Walk-In Closet(s)
- Flooring: Bamboo, Carpet, Marble, Tile
- Windows: Storm Window(s), Shades, Window Treatments, Hurricane Shutters/Windows
- Has fireplace: Yes
- Fireplace features: Gas, Living Room
Interior area
- Total structure area: 2,412
- Total interior livable area: 2,412 sqft
Property
Parking
- Total spaces: 1
- Parking features: Ground Level
- Garage spaces: 1
Features
- Levels: One
- Stories: 1
- Patio & porch: Rear Porch
- Exterior features: Balcony, Storage
- Pool features: Heated, In Ground, Lap
- Has spa: Yes
- Spa features: Heated, In Ground
- Has view: Yes
- View description: Water, Gulf/Ocean - Full
- Has water view: Yes
- Water view: Water,Gulf/Ocean - Full
- Waterfront features: Gulf/Ocean Front, Waterfront, Beach, Gulf/Ocean, Beach Access, Gulf/Ocean Access
Lot
- Size: 2,779 sqft
- Features: CoastalConstruction Control Line, Private
Details
- Parcel number: 422035776002
- Zoning: RMF5
- Special conditions: None
Construction
Type & style
- Home type: Condo
- Architectural style: Elevated
- Property subtype: Condominium
Materials
- Block, Concrete, Stucco
- Foundation: Crawlspace
- Roof: Membrane,Metal
Condition
- New construction: No
- Year built: 1989
Utilities & green energy
- Sewer: Public Sewer
- Water: Public
- Utilities for property: Cable Connected, Electricity Connected, Propane, Sewer Connected, Water Connected
Community & neighborhood
Security
- Security features: Gated Community, Security Gate
Community
- Community features: Gulf/Ocean Front, Waterfront, Buyer Approval Required, Clubhouse, Deed Restrictions, Fitness Center, Gated Community - Guard, Golf Carts OK, Playground, Pool, Restaurant, Tennis Court(s)
Location
- Region: Boca Grande
- Subdivision: MANOR HOUSE
HOA & financial
HOA
- Has HOA: Yes
- HOA fee: $2,839 monthly
- Services included: 24-Hour Guard, Cable TV, Community Pool, Reserve Fund, Gas, Insurance, Internet, Maintenance Structure, Maintenance Grounds, Pest Control, Pool Maintenance, Private Road, Recreational Facilities, Security, Trash, Water
- Association name: Donna Fogo
- Second association name: Boca Grande Homeowners Association
- Second association phone: 941-964-2211
Other fees
- Pet fee: $0 monthly
Other financial information
- Total actual rent: 0
Other
Other facts
- Listing terms: Cash,Conventional
- Ownership: Condominium
- Road surface type: Paved
Price history
| Date | Event | Price |
|---|---|---|
| 3/27/2025 | Sold | $3,500,000+0.1%$1,451/sqft |
Source: | ||
| 3/5/2025 | Pending sale | $3,495,000$1,449/sqft |
Source: | ||
| 3/4/2025 | Listed for sale | $3,495,000$1,449/sqft |
Source: | ||
Public tax history
Tax history is unavailable.
Neighborhood: 33921
Nearby schools
GreatSchools rating
- 8/10Vineland Elementary SchoolGrades: PK-5Distance: 8.4 mi
- 6/10L. A. Ainger Middle SchoolGrades: 6-8Distance: 8.3 mi
- 4/10Lemon Bay High SchoolGrades: 9-12Distance: 9.8 mi
Schools provided by the listing agent
- Elementary: The Island School
- Middle: L.A. Ainger Middle
- High: Lemon Bay High
Source: Stellar MLS. This data may not be complete. We recommend contacting the local school district to confirm school assignments for this home.
Get a cash offer in 3 minutes
Find out how much your home could sell for in as little as 3 minutes with a no-obligation cash offer.
Estimated market value$3,231,600
Get a cash offer in 3 minutes
Find out how much your home could sell for in as little as 3 minutes with a no-obligation cash offer.
Estimated market value
$3,231,600



