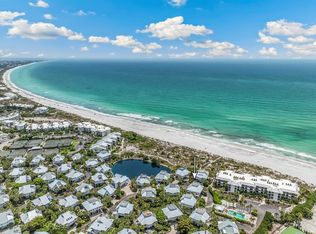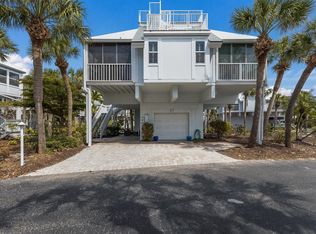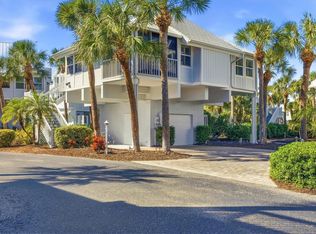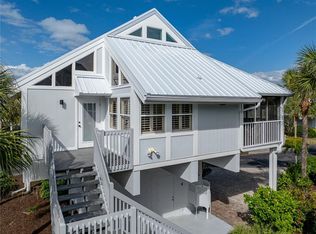Sold for $3,000,000
$3,000,000
5000 Gasparilla Rd #Vh42, Boca Grande, FL 33921
3beds
1,500sqft
Condominium
Built in 1989
-- sqft lot
$2,135,900 Zestimate®
$2,000/sqft
$3,515 Estimated rent
Home value
$2,135,900
$1.67M - $2.76M
$3,515/mo
Zestimate® history
Loading...
Owner options
Explore your selling options
What's special
Come see for yourself why the original owners have enjoyed the special location of this home since the day it was built. From the moment you enter, and even before, the endless views of the Gulf of Mexico will take your breath away. The evenings are just as spectacular. The home provides a front-row seat to watch some of the most mesmerizing sunsets you will ever see. Additional sought-after highlights include an elevator, a Gulf-facing screened porch, an expansive roof-top deck, low-maintenance cement board siding, and hurricane-rated impact windows. There's a garage too, providing storage for beach chairs, a golf cart, kayaks, paddleboards, and bicycles. One of the community pools, and a pathway to the beach, are just steps away! Boca Grande Club amenities include a Gulf front member-only restaurant, a tiki bar, multiple pools, a recently renovated fitness center, 8 Har-Tru tennis courts, a tennis pro, a pro shop, planned activities, and so much more! The original owners have created many great memories here. Now it's time for your family to create some of your own.
Zillow last checked: 8 hours ago
Listing updated: June 25, 2024 at 08:17am
Listing Provided by:
Stacey Alderman 941-964-0115,
GULF TO BAY SOTHEBY'S INTERNAT 941-964-0115
Bought with:
Heath Seckel, 663390
BOCA GRANDE REAL ESTATE, INC.
Source: Stellar MLS,MLS#: D6129578 Originating MLS: Englewood
Originating MLS: Englewood

Facts & features
Interior
Bedrooms & bathrooms
- Bedrooms: 3
- Bathrooms: 3
- Full bathrooms: 3
Primary bedroom
- Level: First
- Dimensions: 12x14
Bedroom 1
- Level: First
- Dimensions: 9.5x15
Bedroom 2
- Level: Second
- Dimensions: 10x15
Dining room
- Level: First
- Dimensions: 8x10
Kitchen
- Level: First
- Dimensions: 9.5x10
Living room
- Level: First
- Dimensions: 13x13.5
Heating
- Central, Electric, Zoned
Cooling
- Central Air, Zoned
Appliances
- Included: Dishwasher, Disposal, Dryer, Electric Water Heater, Range, Refrigerator, Washer
- Laundry: In Garage
Features
- Ceiling Fan(s), Elevator, High Ceilings, Primary Bedroom Main Floor, Stone Counters, Thermostat
- Flooring: Engineered Hardwood, Tile
- Doors: Sliding Doors
- Windows: Storm Window(s)
- Has fireplace: No
Interior area
- Total structure area: 1,716
- Total interior livable area: 1,500 sqft
Property
Parking
- Total spaces: 1
- Parking features: Garage - Attached
- Attached garage spaces: 1
Features
- Levels: Two
- Stories: 2
- Patio & porch: Porch, Screened
- Exterior features: Rain Gutters
- Has view: Yes
- View description: Water, Beach, Gulf/Ocean - Full
- Has water view: Yes
- Water view: Water,Beach,Gulf/Ocean - Full
- Waterfront features: Beach Access, Gulf/Ocean Access
Lot
- Size: 1,316 sqft
- Features: CoastalConstruction Control Line
- Residential vegetation: Mature Landscaping
Details
- Parcel number: 422035701042
- Zoning: RMF5
- Special conditions: None
Construction
Type & style
- Home type: Condo
- Property subtype: Condominium
Materials
- Cement Siding
- Foundation: Block
- Roof: Metal
Condition
- Completed
- New construction: No
- Year built: 1989
Utilities & green energy
- Sewer: Public Sewer
- Water: Public
- Utilities for property: Cable Connected, Electricity Connected, Public, Sewer Connected, Underground Utilities, Water Connected
Community & neighborhood
Community
- Community features: Association Recreation - Owned, Buyer Approval Required, Clubhouse, Deed Restrictions, Fitness Center, Golf Carts OK, Playground, Pool, Restaurant
Location
- Region: Boca Grande
- Subdivision: VILLAGE BOCA GRANDE CLUB PHII
HOA & financial
HOA
- Has HOA: Yes
- HOA fee: $1,145 monthly
- Services included: Community Pool, Reserve Fund, Maintenance Grounds, Manager, Private Road, Recreational Facilities
- Association name: Donna Fogo
- Association phone: 941-964-2211
- Second association name: Boca Grande Club
Other fees
- Pet fee: $0 monthly
Other financial information
- Total actual rent: 0
Other
Other facts
- Listing terms: Cash
- Ownership: Fee Simple
- Road surface type: Paved
Price history
| Date | Event | Price |
|---|---|---|
| 5/31/2024 | Sold | $3,000,000-2.6%$2,000/sqft |
Source: | ||
| 2/28/2024 | Price change | $3,080,000-7.6%$2,053/sqft |
Source: | ||
| 3/13/2023 | Listed for sale | $3,333,000$2,222/sqft |
Source: | ||
Public tax history
Tax history is unavailable.
Neighborhood: 33921
Nearby schools
GreatSchools rating
- 8/10Vineland Elementary SchoolGrades: PK-5Distance: 8.1 mi
- 6/10L. A. Ainger Middle SchoolGrades: 6-8Distance: 8.1 mi
- 4/10Lemon Bay High SchoolGrades: 9-12Distance: 9.6 mi
Schools provided by the listing agent
- Elementary: The Island School
- Middle: L.A. Ainger Middle
- High: Lemon Bay High
Source: Stellar MLS. This data may not be complete. We recommend contacting the local school district to confirm school assignments for this home.
Sell for more on Zillow
Get a Zillow Showcase℠ listing at no additional cost and you could sell for .
$2,135,900
2% more+$42,718
With Zillow Showcase(estimated)$2,178,618



