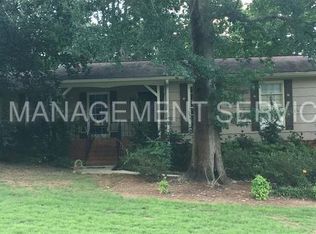Don't miss this opportunity to get into Oak Mountain schools w this gorgeous, completely renovated home! 4 bedrooms, 2 full bathrooms & most everything is new! New flooring throughout, exterior & interior paint, Samsung wifi controlled stainless appliances, gas cooktop, all new insulated windows on back of the house, new HVAC. Beautiful kitchen w quartz countertops, tile backsplash, breakfast bar & huge picture window looking out to private, fenced-in back yard. Kitchen opens to living room w tiled, wood-burning fireplace. In the front of the house, there is a large dining room & formal living room/ sitting room/ playroom. Master bedroom on main has 2 closets, renovated master bath w tiled tub/ shower combo w a body spray sys & double vanity. 2 more bedrooms on main level, plus renovated bathroom. Basement has huge playroom/ man cave, plus 4th bedroom & office (or 5th bedroom). Stubbed area off 4th bedroom for 3rd bathroom, or laundry. End of street is private lake can use for $50/yr.
This property is off market, which means it's not currently listed for sale or rent on Zillow. This may be different from what's available on other websites or public sources.
