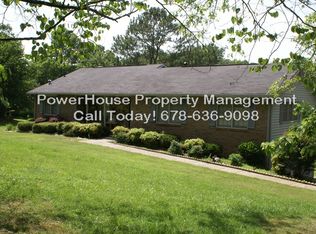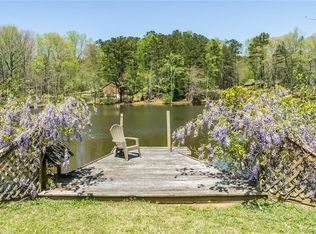Closed
$646,000
5000 Ledieu Rd, Roswell, GA 30075
4beds
3,618sqft
Single Family Residence, Residential
Built in 1980
0.69 Acres Lot
$685,300 Zestimate®
$179/sqft
$3,774 Estimated rent
Home value
$685,300
$644,000 - $733,000
$3,774/mo
Zestimate® history
Loading...
Owner options
Explore your selling options
What's special
Welcome to Lakeside living in Roswell! Tucked quietly in a cul de sac with water view, you can enjoy the amazing outdoor spaces ideal for entertaining and relaxing. This charming 4 Bed 3.5 Bath Ranch has been beautifully maintained inside and out. The main level has newer hardwood flooring and fresh neutral paint making it move in ready. A stone fireplace with French glass doors extends the views inside. The charming kitchen with built in window seating adds to the casual comfort of the home and walls of windows showcase the expansive decks from the sunroom for all year enjoyment. A well sized dining room adds to the entertainment options on the main level. The primary bedroom and a secondary bedroom/office complete the main floor. Just below in the finished terrace level, you will find two additional bedrooms, a recently renovated full bathroom and a several storage areas for convenience. With close proximity to Roswell, Woodstock, Brookfield Country Club and lots of shopping, this unique home is a true find!
Zillow last checked: 8 hours ago
Listing updated: May 08, 2024 at 11:13pm
Listing Provided by:
Theresa Druckenmiller,
Berkshire Hathaway HomeServices Georgia Properties
Bought with:
Ashley Hill, 342167
Bolst, Inc.
Source: FMLS GA,MLS#: 7345326
Facts & features
Interior
Bedrooms & bathrooms
- Bedrooms: 4
- Bathrooms: 4
- Full bathrooms: 3
- 1/2 bathrooms: 1
- Main level bathrooms: 2
- Main level bedrooms: 2
Primary bedroom
- Features: Master on Main
- Level: Master on Main
Bedroom
- Features: Master on Main
Primary bathroom
- Features: Separate Tub/Shower
Dining room
- Features: Separate Dining Room
Kitchen
- Features: Breakfast Room, Cabinets Stain, Country Kitchen, Laminate Counters, Pantry
Heating
- Central
Cooling
- Central Air
Appliances
- Included: Dishwasher, Disposal, Dryer, Electric Cooktop, Microwave, Refrigerator, Washer
- Laundry: In Kitchen, Laundry Room
Features
- Bookcases, Entrance Foyer, High Ceilings 9 ft Main, Walk-In Closet(s)
- Flooring: Carpet, Hardwood, Laminate
- Windows: Insulated Windows
- Basement: Crawl Space,Finished,Walk-Out Access
- Number of fireplaces: 1
- Fireplace features: Stone
- Common walls with other units/homes: No Common Walls
Interior area
- Total structure area: 3,618
- Total interior livable area: 3,618 sqft
- Finished area above ground: 3,618
- Finished area below ground: 0
Property
Parking
- Total spaces: 2
- Parking features: Driveway, Garage, Garage Door Opener, Garage Faces Front
- Garage spaces: 2
- Has uncovered spaces: Yes
Accessibility
- Accessibility features: Accessible Approach with Ramp, Customized Wheelchair Accessible
Features
- Levels: One
- Stories: 1
- Patio & porch: Deck, Patio
- Exterior features: Private Yard, Rear Stairs, Storage
- Pool features: None
- Spa features: None
- Fencing: None
- Has view: Yes
- View description: Water
- Has water view: Yes
- Water view: Water
- Waterfront features: Pond
- Body of water: None
Lot
- Size: 0.69 Acres
- Dimensions: 153X160X142X261
- Features: Back Yard, Cul-De-Sac, Wooded
Details
- Additional structures: Shed(s)
- Parcel number: 15N30C 164
- Other equipment: None
- Horse amenities: None
Construction
Type & style
- Home type: SingleFamily
- Architectural style: Ranch,Rustic
- Property subtype: Single Family Residence, Residential
Materials
- Cedar, Wood Siding
- Foundation: Concrete Perimeter
- Roof: Composition
Condition
- Resale
- New construction: No
- Year built: 1980
Details
- Warranty included: Yes
Utilities & green energy
- Electric: 110 Volts, 220 Volts
- Sewer: Septic Tank
- Water: Public
- Utilities for property: Electricity Available, Underground Utilities
Green energy
- Energy efficient items: None
- Energy generation: None
Community & neighborhood
Security
- Security features: Smoke Detector(s)
Community
- Community features: Homeowners Assoc, Pool, Tennis Court(s)
Location
- Region: Roswell
- Subdivision: Gunners Pond
HOA & financial
HOA
- Has HOA: Yes
- HOA fee: $254 annually
- Services included: Reserve Fund, Swim, Tennis
Other
Other facts
- Listing terms: Cash,Conventional
- Road surface type: Asphalt, Concrete
Price history
| Date | Event | Price |
|---|---|---|
| 5/6/2024 | Sold | $646,000-0.6%$179/sqft |
Source: | ||
| 4/12/2024 | Pending sale | $650,000$180/sqft |
Source: | ||
| 4/3/2024 | Contingent | $650,000$180/sqft |
Source: | ||
| 3/22/2024 | Listed for sale | $650,000$180/sqft |
Source: | ||
| 3/9/2024 | Listing removed | $650,000$180/sqft |
Source: | ||
Public tax history
| Year | Property taxes | Tax assessment |
|---|---|---|
| 2025 | $1,507 +45.5% | $235,668 +28.8% |
| 2024 | $1,036 +7.5% | $182,972 +17.5% |
| 2023 | $964 -0.1% | $155,732 -0.2% |
Find assessor info on the county website
Neighborhood: 30075
Nearby schools
GreatSchools rating
- 7/10Arnold Mill Elementary SchoolGrades: PK-5Distance: 2.5 mi
- 7/10Mill Creek Middle SchoolGrades: 6-8Distance: 4.4 mi
- 8/10River Ridge High SchoolGrades: 9-12Distance: 4.4 mi
Schools provided by the listing agent
- Elementary: Arnold Mill
- Middle: Mill Creek
- High: River Ridge
Source: FMLS GA. This data may not be complete. We recommend contacting the local school district to confirm school assignments for this home.
Get a cash offer in 3 minutes
Find out how much your home could sell for in as little as 3 minutes with a no-obligation cash offer.
Estimated market value$685,300
Get a cash offer in 3 minutes
Find out how much your home could sell for in as little as 3 minutes with a no-obligation cash offer.
Estimated market value
$685,300

