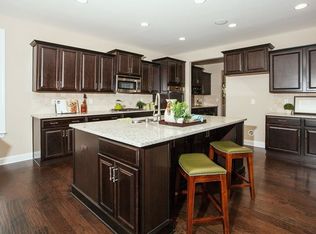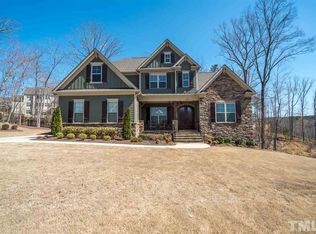Sold for $1,465,000
$1,465,000
5000 Mankoma Ter, Raleigh, NC 27612
5beds
5,761sqft
Single Family Residence, Residential
Built in 2019
0.8 Acres Lot
$1,643,100 Zestimate®
$254/sqft
$6,882 Estimated rent
Home value
$1,643,100
$1.54M - $1.76M
$6,882/mo
Zestimate® history
Loading...
Owner options
Explore your selling options
What's special
Absolutely exquisite estate home on a beautiful, private fenced culdesac lot in coveted "The Hamptons At Umstead" Swim community! This home will take your breath away w/ the best of the best finishes, lighting and craftsmanship! Rich wide plank hardwood floors on the entire 1st floor. Dramatic 2 story foyer w/ curved staircase. Dining Room w/ trey ceiling, wainscot and bay alcove. 1st floor office/study. Family Room w/ soaring vaulted ceiling, fireplace, custom lighted bookshelves & wall of windows opens to kitchen. Chef's kitchen w/ massive quartz island, 6 burner gas range w/ griddle & double ovens, 2 dishwashers, open shelves, pantry & sunny Breakfast nook. Huge 1st floor Primary Bedroom suite w/ trey ceiling, wall of windows & luxurious Spa Bathroom has large shower, freestanding tub, tile floor, dual vanities w/ quarts tops & 2 walk-in closets. Spacious secondary bedrooms all w/ bathroom access. Wonderful Loft space! Full basement w/ Bonus/Rec Room, Fitness Room, awesome Theater plus In-Law suite! Sip your coffee on the Screened porch overlooking the woods! Walk to Crabtree Creek Trail or Umstead State Park!!
Zillow last checked: 8 hours ago
Listing updated: October 27, 2025 at 11:31pm
Listed by:
Kathy Beacham 919-632-1807,
Coldwell Banker HPW
Bought with:
Bryan Sinnett, 234073
Compass -- Raleigh
Source: Doorify MLS,MLS#: 2521483
Facts & features
Interior
Bedrooms & bathrooms
- Bedrooms: 5
- Bathrooms: 5
- Full bathrooms: 4
- 1/2 bathrooms: 1
Heating
- Forced Air, Natural Gas, Zoned
Cooling
- Central Air, Zoned
Appliances
- Included: Dishwasher, Double Oven, Gas Range, Gas Water Heater, Microwave, Plumbed For Ice Maker, Range Hood, Tankless Water Heater, Water Purifier
- Laundry: Main Level
Features
- Bathtub/Shower Combination, Bookcases, Cathedral Ceiling(s), Ceiling Fan(s), Double Vanity, Eat-in Kitchen, Entrance Foyer, High Ceilings, High Speed Internet, In-Law Floorplan, Pantry, Quartz Counters, Separate Shower, Shower Only, Smooth Ceilings, Storage, Tray Ceiling(s), Vaulted Ceiling(s), Walk-In Closet(s), Walk-In Shower, Water Closet
- Flooring: Carpet, Hardwood, Tile
- Windows: Blinds, Insulated Windows
- Basement: Daylight, Exterior Entry, Full, Interior Entry, Partially Finished
- Number of fireplaces: 1
- Fireplace features: Family Room, Gas
Interior area
- Total structure area: 5,761
- Total interior livable area: 5,761 sqft
- Finished area above ground: 4,096
- Finished area below ground: 1,665
Property
Parking
- Total spaces: 3
- Parking features: Attached, Concrete, Driveway, Garage, Garage Door Opener, Garage Faces Side
- Attached garage spaces: 3
Features
- Levels: Two
- Stories: 2
- Patio & porch: Covered, Patio, Porch, Screened
- Exterior features: Fenced Yard, Rain Gutters
- Pool features: Community
- Has view: Yes
Lot
- Size: 0.80 Acres
- Features: Cul-De-Sac, Hardwood Trees, Landscaped
Details
- Parcel number: 0786238084
- Zoning: R-4
Construction
Type & style
- Home type: SingleFamily
- Architectural style: Transitional
- Property subtype: Single Family Residence, Residential
Materials
- Brick, Fiber Cement, Stone
Condition
- New construction: No
- Year built: 2019
Utilities & green energy
- Sewer: Public Sewer
- Water: Public
- Utilities for property: Cable Available
Green energy
- Energy efficient items: Thermostat
Community & neighborhood
Community
- Community features: Pool, Street Lights
Location
- Region: Raleigh
- Subdivision: The Hamptons at Umstead
HOA & financial
HOA
- Has HOA: Yes
- HOA fee: $110 monthly
- Amenities included: Clubhouse, Pool, Trail(s)
Price history
| Date | Event | Price |
|---|---|---|
| 8/18/2023 | Sold | $1,465,000-0.7%$254/sqft |
Source: | ||
| 7/16/2023 | Contingent | $1,475,000$256/sqft |
Source: | ||
| 7/14/2023 | Listed for sale | $1,475,000+44.3%$256/sqft |
Source: | ||
| 12/18/2020 | Sold | $1,022,500-7%$177/sqft |
Source: | ||
| 12/9/2020 | Pending sale | $1,100,000$191/sqft |
Source: Howard Perry & Walston Realtor #2354223 Report a problem | ||
Public tax history
| Year | Property taxes | Tax assessment |
|---|---|---|
| 2025 | $13,110 +0.4% | $1,500,953 |
| 2024 | $13,056 +28.6% | $1,500,953 +61.4% |
| 2023 | $10,155 +7.6% | $929,778 |
Find assessor info on the county website
Neighborhood: Northwest Raleigh
Nearby schools
GreatSchools rating
- 5/10Stough ElementaryGrades: PK-5Distance: 1.8 mi
- 6/10Oberlin Middle SchoolGrades: 6-8Distance: 4.1 mi
- 7/10Needham Broughton HighGrades: 9-12Distance: 5.5 mi
Schools provided by the listing agent
- Elementary: Wake - Stough
- Middle: Wake - Oberlin
- High: Wake - Broughton
Source: Doorify MLS. This data may not be complete. We recommend contacting the local school district to confirm school assignments for this home.
Get a cash offer in 3 minutes
Find out how much your home could sell for in as little as 3 minutes with a no-obligation cash offer.
Estimated market value$1,643,100
Get a cash offer in 3 minutes
Find out how much your home could sell for in as little as 3 minutes with a no-obligation cash offer.
Estimated market value
$1,643,100

