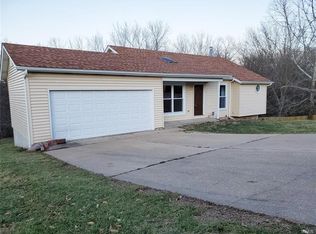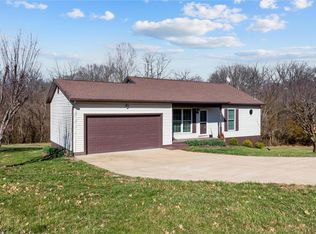Closed
Listing Provided by:
Tracey L Biggs 636-451-5255,
Robeck Realty West,
Olivia L Unnerstall 636-234-4629,
Robeck Realty West
Bought with: Coldwell Banker Realty - Gundaker
Price Unknown
5000 Rhett Butler Way, Villa Ridge, MO 63089
3beds
1,210sqft
Single Family Residence
Built in 1992
1.05 Acres Lot
$258,600 Zestimate®
$--/sqft
$1,695 Estimated rent
Home value
$258,600
$153,000 - $442,000
$1,695/mo
Zestimate® history
Loading...
Owner options
Explore your selling options
What's special
Take a look at this nice 3 bedroom 2.5 bathroom house on an acre of land! A nice open floor plan with main floor laundry, stainless steel appliances, and at the end of a cul-de-sac. Plus vaulted ceiling in great room/kitchen area. With a finished basement that sports a wood burning fireplace which sits on beautiful brick. Lots of extra storage, and water softener which is owned but not hooked up. Walk-out basement has a screened patio off it to enjoy the nice weather. Beautiful large fenced in backyard for play or whatever you please, backs to trees for privacy! You can't ask for a better location, two miles to I-44, four miles to Washington. 24 hour response on all offers. NEW DECK BEING BUILT, DONE BY 8/1/24. DO NOT WALK ON DECK.
Zillow last checked: 8 hours ago
Listing updated: April 28, 2025 at 04:54pm
Listing Provided by:
Tracey L Biggs 636-451-5255,
Robeck Realty West,
Olivia L Unnerstall 636-234-4629,
Robeck Realty West
Bought with:
Laura MacDonald, 2020009193
Coldwell Banker Realty - Gundaker
Source: MARIS,MLS#: 24037681 Originating MLS: St. Louis Association of REALTORS
Originating MLS: St. Louis Association of REALTORS
Facts & features
Interior
Bedrooms & bathrooms
- Bedrooms: 3
- Bathrooms: 3
- Full bathrooms: 2
- 1/2 bathrooms: 1
- Main level bathrooms: 2
- Main level bedrooms: 3
Primary bedroom
- Features: Floor Covering: Vinyl, Wall Covering: Some
- Level: Main
- Area: 169
- Dimensions: 13x13
Bedroom
- Features: Floor Covering: Vinyl, Wall Covering: Some
- Level: Main
- Area: 130
- Dimensions: 10x13
Bedroom
- Features: Floor Covering: Vinyl, Wall Covering: Some
- Level: Main
- Area: 99
- Dimensions: 9x11
Family room
- Features: Floor Covering: Ceramic Tile, Wall Covering: Some
- Level: Lower
- Area: 480
- Dimensions: 24x20
Great room
- Features: Floor Covering: Vinyl, Wall Covering: Some
- Level: Main
- Area: 208
- Dimensions: 13x16
Kitchen
- Features: Floor Covering: Vinyl, Wall Covering: Some
- Level: Main
- Area: 90
- Dimensions: 10x9
Laundry
- Features: Floor Covering: Vinyl, Wall Covering: None
- Level: Main
- Area: 48
- Dimensions: 6x8
Heating
- Propane, Forced Air
Cooling
- Ceiling Fan(s), Central Air, Electric
Appliances
- Included: Electric Water Heater, Electric Range, Electric Oven
- Laundry: Main Level
Features
- Double Vanity, Eat-in Kitchen, Kitchen/Dining Room Combo, Vaulted Ceiling(s)
- Doors: Sliding Doors, Storm Door(s)
- Basement: Full,Partially Finished,Storage Space,Walk-Out Access
- Number of fireplaces: 1
- Fireplace features: Recreation Room, Basement, Wood Burning
Interior area
- Total structure area: 1,210
- Total interior livable area: 1,210 sqft
- Finished area above ground: 1,210
Property
Parking
- Total spaces: 2
- Parking features: RV Access/Parking, Attached, Garage, Off Street
- Attached garage spaces: 2
Features
- Levels: One
- Patio & porch: Deck, Patio, Screened
Lot
- Size: 1.05 Acres
- Features: Adjoins Wooded Area, Cul-De-Sac
Details
- Parcel number: 1821000007008580
- Special conditions: Standard
Construction
Type & style
- Home type: SingleFamily
- Architectural style: Traditional,Ranch
- Property subtype: Single Family Residence
Materials
- Frame, Vinyl Siding
Condition
- Year built: 1992
Utilities & green energy
- Sewer: Public Sewer
- Water: Public
Community & neighborhood
Location
- Region: Villa Ridge
- Subdivision: Tara Place
HOA & financial
HOA
- HOA fee: $235 semi-annually
Other
Other facts
- Listing terms: Cash,Conventional,FHA,USDA Loan,VA Loan
- Ownership: Private
- Road surface type: Concrete
Price history
| Date | Event | Price |
|---|---|---|
| 8/28/2024 | Sold | -- |
Source: | ||
| 8/3/2024 | Pending sale | $255,000$211/sqft |
Source: | ||
| 7/23/2024 | Contingent | $255,000$211/sqft |
Source: | ||
| 7/18/2024 | Price change | $255,000-5.5%$211/sqft |
Source: | ||
| 7/16/2024 | Price change | $269,900-3.6%$223/sqft |
Source: | ||
Public tax history
| Year | Property taxes | Tax assessment |
|---|---|---|
| 2024 | $2,231 +4.7% | $30,014 |
| 2023 | $2,131 +6.1% | $30,014 -3.3% |
| 2022 | $2,008 -0.8% | $31,042 |
Find assessor info on the county website
Neighborhood: 63089
Nearby schools
GreatSchools rating
- 4/10Coleman Elementary SchoolGrades: K-4Distance: 2.3 mi
- 6/10Riverbend SchoolGrades: 7-8Distance: 7 mi
- 3/10Pacific High SchoolGrades: 9-12Distance: 6 mi
Schools provided by the listing agent
- Elementary: Coleman Elem.
- Middle: Meramec Valley\riverbend
- High: Pacific High
Source: MARIS. This data may not be complete. We recommend contacting the local school district to confirm school assignments for this home.
Get a cash offer in 3 minutes
Find out how much your home could sell for in as little as 3 minutes with a no-obligation cash offer.
Estimated market value$258,600
Get a cash offer in 3 minutes
Find out how much your home could sell for in as little as 3 minutes with a no-obligation cash offer.
Estimated market value
$258,600

