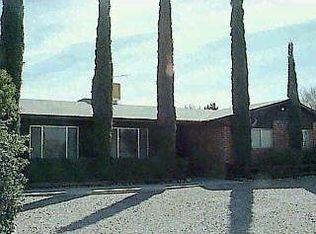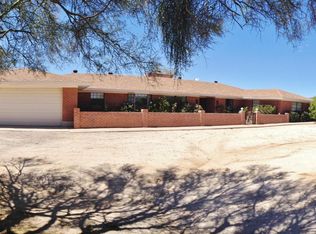Sold for $1,300,000
$1,300,000
5000 W Oasis Rd, Tucson, AZ 85742
5beds
4,280sqft
Single Family Residence
Built in 1975
10.3 Acres Lot
$-- Zestimate®
$304/sqft
$4,227 Estimated rent
Home value
Not available
Estimated sales range
Not available
$4,227/mo
Zestimate® history
Loading...
Owner options
Explore your selling options
What's special
If you love horses, this property is everything you've been looking for! With sprawling mountain views and true south western charm, this 10 acre ranch in NW Tucson has it all. The property features a stunning burnt adobe ranch house with open beamed wooden ceilings, exposed brick walls, multiple fireplaces, classic Saltillo tile and lovely refurbished and refinished pool with Sonoran desert landscaping. The matching guest house is truly unique. This property features a 350 foot by 140 foot roping arena, a six stall barn, multiple corrals, a round pen, 8 outdoor Seven Peaks stalls, spacious chicken coop, large hay barn, a workshop, a shared well with one other property, large 2 bay RV garage with rolling doors, wine cellar and 3 car garage plus 2 carports. New roof on Casita, garage and main house. New A/C on both houses. This property an operating PERMITTED boarding facility. Property is minutes from the outlet mall and I-10, yet seems a world away from civilization.
Zillow last checked: 8 hours ago
Listing updated: December 24, 2024 at 01:06pm
Listed by:
Sandy Teachout 520-907-2400,
Bidegain Realty, Inc.
Bought with:
Non- Member
Non-Member Office
Source: MLS of Southern Arizona,MLS#: 22410920
Facts & features
Interior
Bedrooms & bathrooms
- Bedrooms: 5
- Bathrooms: 4
- Full bathrooms: 4
Primary bathroom
- Features: Double Vanity, Exhaust Fan, Shower & Tub
Dining room
- Features: Breakfast Nook, Dining Area, Formal Dining Room
Kitchen
- Description: Pantry: Walk-In
Heating
- Forced Air, Natural Gas
Cooling
- Central Air
Appliances
- Included: Dishwasher, Disposal, Electric Cooktop, Electric Oven, Microwave, Dryer, Washer, Water Heater: Natural Gas
- Laundry: Laundry Room, Sink
Features
- Cathedral Ceiling(s), Ceiling Fan(s), High Ceilings, Paneling, Walk-In Closet(s), Wine Cellar, Workshop, High Speed Internet, Family Room, Great Room, Rec Room, Workshop
- Flooring: Carpet, Engineered Wood, Saltillo Tile
- Windows: Window Covering: Stay
- Has basement: No
- Number of fireplaces: 3
- Fireplace features: Wood Burning, Wood Burning Stove, Family Room, Primary Bedroom
Interior area
- Total structure area: 4,280
- Total interior livable area: 4,280 sqft
Property
Parking
- Total spaces: 5
- Parking features: RV Access/Parking, Attached, Garage Door Opener, Over Height Garage, Storage, Asphalt
- Attached garage spaces: 3
- Carport spaces: 2
- Covered spaces: 5
- Has uncovered spaces: Yes
- Details: RV Parking: Space Available
Accessibility
- Accessibility features: None
Features
- Levels: One
- Stories: 1
- Patio & porch: Covered, Patio
- Exterior features: Putting Green
- Has private pool: Yes
- Pool features: Conventional
- Spa features: None
- Fencing: Block,Slump Block,Wrought Iron
- Has view: Yes
- View description: Mountain(s), Panoramic, Pasture, Sunrise, Sunset
Lot
- Size: 10.30 Acres
- Features: Corner Lot, Landscape - Front: Desert Plantings, Grass, Natural Desert, Shrubs, Trees, Landscape - Rear: Artificial Turf, Shrubs, Trees
Details
- Additional structures: Workshop, Guest House
- Parcel number: 21629025D
- Zoning: SR
- Special conditions: Standard
- Horses can be raised: Yes
- Horse amenities: Horse Facilities
Construction
Type & style
- Home type: SingleFamily
- Architectural style: Ranch
- Property subtype: Single Family Residence
Materials
- Burnt Adobe
- Roof: Built-Up - Reflect
Condition
- Existing
- New construction: No
- Year built: 1975
Utilities & green energy
- Electric: Tep
- Gas: Natural, Propane
- Sewer: Septic Tank
- Water: Private Well, Well Agreement
- Utilities for property: Cable Connected
Community & neighborhood
Security
- Security features: Alarm Installed, Security Gate, Security Lights, Smoke Detector(s), Alarm System
Community
- Community features: Horse Facilities, Horses Allowed, Lighted, Putting Green
Location
- Region: Tucson
- Subdivision: Other/Unknown
HOA & financial
HOA
- Has HOA: No
Other
Other facts
- Listing terms: Cash,Conventional,FHA,VA
- Ownership: Fee (Simple)
- Ownership type: Sole Proprietor
- Road surface type: Paved
Price history
| Date | Event | Price |
|---|---|---|
| 7/1/2024 | Sold | $1,300,000-11.9%$304/sqft |
Source: | ||
| 7/1/2024 | Pending sale | $1,475,000$345/sqft |
Source: | ||
| 5/13/2024 | Contingent | $1,475,000$345/sqft |
Source: | ||
| 5/2/2024 | Listed for sale | $1,475,000+26.6%$345/sqft |
Source: | ||
| 10/6/2021 | Sold | $1,165,000-8.6%$272/sqft |
Source: | ||
Public tax history
| Year | Property taxes | Tax assessment |
|---|---|---|
| 2020 | $8,626 | $66,503 -3.3% |
| 2019 | $8,626 +3% | $68,771 +30.4% |
| 2018 | $8,376 +2.2% | $52,731 -7.5% |
Find assessor info on the county website
Neighborhood: 85742
Nearby schools
GreatSchools rating
- 5/10Ironwood Elementary SchoolGrades: PK-6Distance: 1.4 mi
- 4/10Tortolita Middle SchoolGrades: 7-8Distance: 1.8 mi
- 6/10Mountain View High SchoolGrades: 9-12Distance: 0.9 mi
Schools provided by the listing agent
- Elementary: Degrazia
- Middle: Tortolita
- High: Mountain View
- District: Marana
Source: MLS of Southern Arizona. This data may not be complete. We recommend contacting the local school district to confirm school assignments for this home.
Get pre-qualified for a loan
At Zillow Home Loans, we can pre-qualify you in as little as 5 minutes with no impact to your credit score.An equal housing lender. NMLS #10287.

