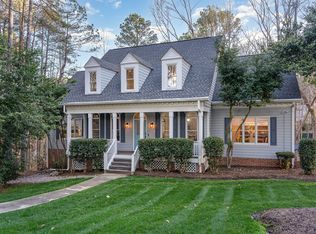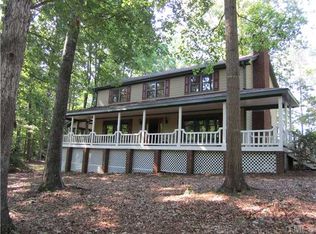"Be yourself; everyone else is already taken." ~ Oscar Wilde. The inimitable playwright's pithy encouragement is fuel to fall in love with this brilliant, oh-so-cool residence in one of Raleigh's most prized school districts. A snapshot of what's in store: a big, shady lot; a modern interior with updated spaces - from bathrooms and kitchen to paint and carpet; a fresh layout that dares to be different without sacrificing one square foot of livability. It's not officially four bedrooms, but lives it!©
This property is off market, which means it's not currently listed for sale or rent on Zillow. This may be different from what's available on other websites or public sources.

