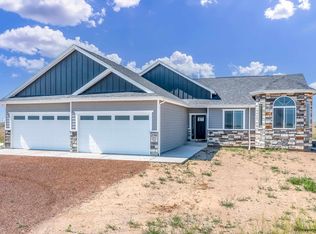Sold
Price Unknown
5001 Chalk Bluff Rd, Cheyenne, WY 82007
5beds
4,160sqft
Rural Residential, Residential
Built in 1997
5 Acres Lot
$723,200 Zestimate®
$--/sqft
$4,001 Estimated rent
Home value
$723,200
$687,000 - $759,000
$4,001/mo
Zestimate® history
Loading...
Owner options
Explore your selling options
What's special
Beautiful 5-bedroom, 3-bath home on 5 acres offering space, privacy, and direct access to the outdoors. Backing up to state land, if you’re into peace and quite, this is the home for you. This 4160 square foot home features a spacious kitchen with granite countertops, comfortable living areas, and a fully finished basement—great for families or guests. You'll love the attached 4+ car garage and the impressive fully concreted 40x70 shop, ideal for equipment, hobbies, or a home-based business. With no covenants, there's room for animals, toys, and the lifestyle you’ve been looking for. Enjoy peaceful rural living with open views and endless possibilities. Whether you're looking for room to grow or space to work and play, this property has it all. Make this home yours today!
Zillow last checked: 8 hours ago
Listing updated: August 14, 2025 at 10:11am
Listed by:
Brady Cates 307-286-2370,
#1 Properties
Bought with:
Natacha Gaspar
#1 Properties
Source: Cheyenne BOR,MLS#: 97078
Facts & features
Interior
Bedrooms & bathrooms
- Bedrooms: 5
- Bathrooms: 3
- Full bathrooms: 3
- Main level bathrooms: 2
Primary bedroom
- Level: Main
- Area: 441
- Dimensions: 21 x 21
Bedroom 2
- Level: Main
- Area: 143
- Dimensions: 13 x 11
Bedroom 3
- Level: Main
- Area: 143
- Dimensions: 13 x 11
Bedroom 4
- Level: Basement
- Area: 252
- Dimensions: 18 x 14
Bedroom 5
- Level: Basement
- Area: 195
- Dimensions: 15 x 13
Bathroom 1
- Features: Full
- Level: Main
Bathroom 2
- Features: Full
- Level: Main
Bathroom 3
- Features: Full
- Level: Basement
Dining room
- Level: Main
- Area: 143
- Dimensions: 13 x 11
Kitchen
- Level: Main
- Area: 234
- Dimensions: 18 x 13
Living room
- Level: Main
- Area: 374
- Dimensions: 22 x 17
Basement
- Area: 2080
Heating
- Forced Air, Propane
Cooling
- Central Air
Appliances
- Included: Dishwasher, Disposal, Microwave, Range, Refrigerator, Water Softener, Tankless Water Heater
- Laundry: Main Level
Features
- Eat-in Kitchen, Pantry, Vaulted Ceiling(s), Walk-In Closet(s), Wet Bar, Main Floor Primary, Granite Counters, Solid Surface Countertops
- Flooring: Luxury Vinyl
- Windows: Skylights, Skylight(s), Thermal Windows
- Basement: Sump Pump,Partially Finished
- Number of fireplaces: 2
- Fireplace features: Two, Pellet Stove
Interior area
- Total structure area: 4,160
- Total interior livable area: 4,160 sqft
- Finished area above ground: 2,080
Property
Parking
- Total spaces: 4
- Parking features: 4+ Car Attached, Garage Door Opener
- Attached garage spaces: 4
Accessibility
- Accessibility features: None
Features
- Patio & porch: Patio, Covered Patio, Porch, Covered Porch
Lot
- Size: 5 Acres
- Features: Front Yard Sod/Grass
Details
- Additional structures: Outbuilding
- Parcel number: 12660230000300
- Special conditions: None of the Above
Construction
Type & style
- Home type: SingleFamily
- Architectural style: Ranch
- Property subtype: Rural Residential, Residential
Materials
- Wood/Hardboard
- Foundation: Basement
- Roof: Composition/Asphalt
Condition
- New construction: No
- Year built: 1997
Utilities & green energy
- Electric: Black Hills Energy
- Gas: Propane
- Sewer: Septic Tank
- Water: Well
- Utilities for property: Cable Connected
Green energy
- Energy efficient items: Ceiling Fan
Community & neighborhood
Location
- Region: Cheyenne
- Subdivision: None
Other
Other facts
- Listing agreement: N
- Listing terms: Cash,Conventional,FHA,VA Loan
Price history
| Date | Event | Price |
|---|---|---|
| 8/13/2025 | Sold | -- |
Source: | ||
| 7/14/2025 | Pending sale | $732,000$176/sqft |
Source: | ||
| 7/1/2025 | Price change | $732,000-2%$176/sqft |
Source: | ||
| 5/12/2025 | Listed for sale | $747,000$180/sqft |
Source: | ||
| 4/30/2025 | Listing removed | $747,000$180/sqft |
Source: | ||
Public tax history
| Year | Property taxes | Tax assessment |
|---|---|---|
| 2024 | $2,812 -1.7% | $41,870 -1.8% |
| 2023 | $2,860 +9.4% | $42,658 +12% |
| 2022 | $2,615 +16.5% | $38,076 +18% |
Find assessor info on the county website
Neighborhood: 82007
Nearby schools
GreatSchools rating
- 4/10Afflerbach Elementary SchoolGrades: PK-6Distance: 5 mi
- 2/10Johnson Junior High SchoolGrades: 7-8Distance: 6.7 mi
- 2/10South High SchoolGrades: 9-12Distance: 6.5 mi
