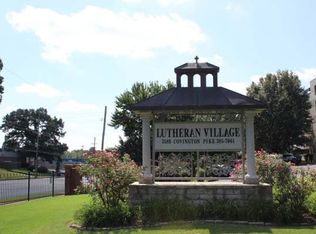Sold for $165,000 on 06/17/25
$165,000
5001 Scheibler Rd APT B4, Memphis, TN 38128
2beds
1,201sqft
Condominium
Built in 1992
-- sqft lot
$161,700 Zestimate®
$137/sqft
$1,182 Estimated rent
Home value
$161,700
$152,000 - $171,000
$1,182/mo
Zestimate® history
Loading...
Owner options
Explore your selling options
What's special
Discover life in this immaculate 2 bedroom 2 bath living for adults 55 plus. This cottage is a place to call home. Renovations and details throughout this spacious floor plan. Renovated kitchen and bathrooms with granite and tile. Tons of extra storage throughout. Services include 6 dinners per month,housekeeping,bus rides to events and weekly shopping/errands, monthly activites,Holiday parties, 24/7 security, 24/7 emercency maintenance, all routines maintenance, including kitchen applicances & garage door, and plumbing, pest control,Lawn & shrub maintenance and all exterior maintenance, cable. Call Today and be ready to plan to move in.
Zillow last checked: 8 hours ago
Listing updated: June 18, 2025 at 11:23am
Listed by:
Kathryn Anne Matheny,
Crye-Leike, Inc., REALTORS
Bought with:
Jaime Hathcock
Bryan Realty Group
Source: MAAR,MLS#: 10197698
Facts & features
Interior
Bedrooms & bathrooms
- Bedrooms: 2
- Bathrooms: 2
- Full bathrooms: 2
Primary bedroom
- Features: Walk-In Closet(s)
- Level: First
- Area: 168
- Dimensions: 12 x 14
Bedroom 2
- Features: Private Full Bath
- Level: First
- Area: 140
- Dimensions: 10 x 14
Primary bathroom
- Features: Full Bath
Dining room
- Area: 130
- Dimensions: 10 x 13
Kitchen
- Features: Updated/Renovated Kitchen, Breakfast Bar, Pantry, Washer/Dryer Connections
- Area: 126
- Dimensions: 14 x 9
Living room
- Features: Separate Den, Great Room, LR/DR Combination
- Width: 0
Bonus room
- Area: 156
- Dimensions: 12 x 13
Den
- Area: 364
- Dimensions: 13 x 28
Heating
- Central, Natural Gas
Cooling
- Central Air, Ceiling Fan(s)
Appliances
- Included: Range/Oven, Self Cleaning Oven, Cooktop, Disposal, Dishwasher, Microwave, Refrigerator, Instant Hot Water
- Laundry: Common Area, Laundry Room
Features
- All Bedrooms Down, 1 or More BR Down, Primary Down, Two Primaries, Renovated Bathroom, Luxury Primary Bath, 2 Full Primary Baths, Full Bath Down, High Ceilings, Vaulted/Coff/Tray Ceiling, Cable Wired, Dining Room, Den/Great Room, Kitchen, Primary Bedroom, 2nd Bedroom, 2 or More Baths, Sun Room, Storage
- Flooring: Part Carpet, Tile
- Windows: Storm Window(s)
- Has fireplace: No
Interior area
- Total interior livable area: 1,201 sqft
Property
Parking
- Total spaces: 1
- Parking features: Garage Door Opener
- Has garage: Yes
- Covered spaces: 1
Features
- Stories: 1
- Patio & porch: Porch
- Pool features: None
Lot
- Size: 3,484 sqft
Details
- Parcel number: 087076 A00129
Construction
Type & style
- Home type: Condo
- Architectural style: Soft Contemporary
- Property subtype: Condominium
- Attached to another structure: Yes
Materials
- Foundation: Slab
- Roof: Composition Shingles
Condition
- New construction: No
- Year built: 1992
Utilities & green energy
- Sewer: Public Sewer
- Water: Public
- Utilities for property: Cable Available
Community & neighborhood
Community
- Community features: Fitness Center, Clubhouse w/ Kitchen, Clubhouse w/Dress Rooms, Guest Rm Available, Courtyard
Location
- Region: Memphis
- Subdivision: Luthern Village Condo
HOA & financial
HOA
- Services included: Some Utilities, Water/Sewer, Trash, Maintenance Structure, Maintenance Grounds, Management Fees, Reserve Fund, Parking, Pest Control
Price history
| Date | Event | Price |
|---|---|---|
| 6/17/2025 | Sold | $165,000$137/sqft |
Source: | ||
| 6/7/2025 | Pending sale | $165,000$137/sqft |
Source: | ||
| 5/29/2025 | Listed for sale | $165,000+106.3%$137/sqft |
Source: | ||
| 2/10/2017 | Sold | $80,000-3%$67/sqft |
Source: | ||
| 11/14/2014 | Sold | $82,500-25%$69/sqft |
Source: | ||
Public tax history
| Year | Property taxes | Tax assessment |
|---|---|---|
| 2024 | $1,473 +8.1% | $22,375 |
| 2023 | $1,363 | $22,375 |
| 2022 | -- | $22,375 |
Find assessor info on the county website
Neighborhood: Raleigh
Nearby schools
GreatSchools rating
- 6/10Brownsville Rd Elementary SchoolGrades: K-5Distance: 0.5 mi
- 6/10Craigmont Middle SchoolGrades: 6-8Distance: 0.2 mi
- 3/10Craigmont High SchoolGrades: 9-12Distance: 0.5 mi

Get pre-qualified for a loan
At Zillow Home Loans, we can pre-qualify you in as little as 5 minutes with no impact to your credit score.An equal housing lender. NMLS #10287.
