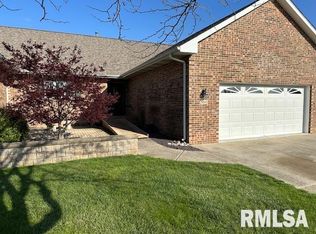Sold for $335,000
$335,000
5001 Wildcat Run, Springfield, IL 62711
3beds
3,067sqft
Single Family Residence, Residential
Built in 1993
8,509 Square Feet Lot
$-- Zestimate®
$109/sqft
$2,713 Estimated rent
Home value
Not available
Estimated sales range
Not available
$2,713/mo
Zestimate® history
Loading...
Owner options
Explore your selling options
What's special
We were off the market for a bit to spruce up this listing. Many of the walls were painted a calming grey color and grey tile added to the basement! You must take a look a now!! Beautiful duplex in Panther Creek within walking distance to clubhouse, pool, tennis courts and golf course. Open floor plan with gas fireplace and updated kitchen with island. Main level laundry. Finished basement has plenty of storage, wet bar, full bath and bedroom with a large egress window. Updates include: sprinkler system on separate meter, hw heater, roof, and deck 2016, quartz countertops 2018, furnace and a/c 2019,new front/back doors 2020, new epoxy garage floors and new garage door, and all bathrooms have new toilets, faucets and pop up drains. Sump pump 2025. All appliances stay including the washer/dryer. WOW!
Zillow last checked: 8 hours ago
Listing updated: September 09, 2025 at 01:10pm
Listed by:
Jami R Winchester Mobl:217-306-1000,
The Real Estate Group, Inc.
Bought with:
Rebecca L Hendricks, 475101139
The Real Estate Group, Inc.
Source: RMLS Alliance,MLS#: CA1030502 Originating MLS: Capital Area Association of Realtors
Originating MLS: Capital Area Association of Realtors

Facts & features
Interior
Bedrooms & bathrooms
- Bedrooms: 3
- Bathrooms: 3
- Full bathrooms: 3
Bedroom 1
- Level: Main
- Dimensions: 17ft 7in x 21ft 6in
Bedroom 2
- Level: Main
- Dimensions: 11ft 1in x 16ft 9in
Bedroom 3
- Level: Lower
- Dimensions: 16ft 4in x 17ft 6in
Other
- Level: Main
- Dimensions: 16ft 1in x 9ft 1in
Other
- Area: 1071
Family room
- Level: Lower
- Dimensions: 28ft 0in x 20ft 1in
Kitchen
- Level: Main
- Dimensions: 15ft 8in x 10ft 8in
Laundry
- Level: Main
- Dimensions: 5ft 7in x 9ft 5in
Living room
- Level: Main
- Dimensions: 26ft 9in x 21ft 6in
Main level
- Area: 1996
Heating
- Forced Air
Cooling
- Central Air
Appliances
- Included: Dishwasher, Disposal, Dryer, Microwave, Range, Refrigerator, Washer
Features
- Vaulted Ceiling(s), Wet Bar, Ceiling Fan(s)
- Basement: Full,Partially Finished
- Number of fireplaces: 1
- Fireplace features: Living Room
Interior area
- Total structure area: 1,996
- Total interior livable area: 3,067 sqft
Property
Parking
- Total spaces: 2
- Parking features: Attached
- Attached garage spaces: 2
Features
- Patio & porch: Deck
Lot
- Size: 8,509 sqft
- Dimensions: 67 x 127
- Features: Corner Lot
Details
- Parcel number: 21240429020
Construction
Type & style
- Home type: SingleFamily
- Architectural style: Ranch
- Property subtype: Single Family Residence, Residential
Materials
- Brick
- Roof: Shingle
Condition
- New construction: No
- Year built: 1993
Utilities & green energy
- Sewer: Public Sewer
- Water: Public
Community & neighborhood
Location
- Region: Springfield
- Subdivision: Panther Creek
Other
Other facts
- Road surface type: Paved
Price history
| Date | Event | Price |
|---|---|---|
| 9/9/2025 | Sold | $335,000-1.4%$109/sqft |
Source: | ||
| 8/4/2025 | Contingent | $339,900$111/sqft |
Source: | ||
| 7/22/2025 | Listed for sale | $339,900$111/sqft |
Source: | ||
| 7/22/2025 | Contingent | $339,900$111/sqft |
Source: | ||
| 7/1/2025 | Price change | $339,900-1.4%$111/sqft |
Source: | ||
Public tax history
| Year | Property taxes | Tax assessment |
|---|---|---|
| 2024 | $6,168 +6.7% | $98,097 +9.5% |
| 2023 | $5,781 +4.5% | $89,603 +5.4% |
| 2022 | $5,531 +3.6% | $84,996 +3.9% |
Find assessor info on the county website
Neighborhood: 62711
Nearby schools
GreatSchools rating
- 7/10Chatham Elementary SchoolGrades: K-4Distance: 4.1 mi
- 7/10Glenwood Middle SchoolGrades: 7-8Distance: 4.6 mi
- 7/10Glenwood High SchoolGrades: 9-12Distance: 2.9 mi
Get pre-qualified for a loan
At Zillow Home Loans, we can pre-qualify you in as little as 5 minutes with no impact to your credit score.An equal housing lender. NMLS #10287.
