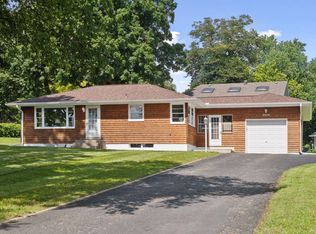Closed
$425,000
5001 Woodridge Rd, Mound, MN 55364
4beds
2,719sqft
Single Family Residence
Built in 1955
9,147.6 Square Feet Lot
$470,300 Zestimate®
$156/sqft
$3,622 Estimated rent
Home value
$470,300
$442,000 - $503,000
$3,622/mo
Zestimate® history
Loading...
Owner options
Explore your selling options
What's special
Stunning Turnkey Home with Lake Minnetonka Views! Welcome to your dream home nestled in a quiet, safe neighborhood that is truly one of the best locations in Mound.
This exceptional 4-bedroom, 3-bathroom residence offers a perfect combination of modern updates, breathtaking views, and an ideal location. With its inviting ambiance and impressive features, this home is sure to captivate your heart. Upon entering, you'll be immediately drawn to the spacious living room, seamlessly connected to the open-concept kitchen that is perfect for entertaining friends and family. The updated kitchen boasts a sleek design, tons of counter space, beautiful architectural columns and beams, modern black trim, and stainless steel appliances. There's modern cabinetry, ample storage, an in-floor vacuum, and a large center island with a stunning, custom-made lighted translucent top.
There are an array of recent improvements and upgrades throughout the home that truly elevate its appeal. See supplement.
Zillow last checked: 8 hours ago
Listing updated: October 01, 2024 at 10:24pm
Listed by:
Bob Beutler 612-558-7355,
National Realty Guild
Bought with:
Svitlana Moore
Chasing Dreams Real Estate
Source: NorthstarMLS as distributed by MLS GRID,MLS#: 6376173
Facts & features
Interior
Bedrooms & bathrooms
- Bedrooms: 4
- Bathrooms: 3
- Full bathrooms: 2
- 3/4 bathrooms: 1
Bedroom 1
- Level: Main
- Area: 550 Square Feet
- Dimensions: 22x25
Bedroom 2
- Level: Main
- Area: 156 Square Feet
- Dimensions: 13x12
Bedroom 3
- Level: Main
- Area: 132 Square Feet
- Dimensions: 12x11
Bedroom 4
- Level: Main
- Area: 120 Square Feet
- Dimensions: 12x10
Other
- Level: Lower
- Area: 234 Square Feet
- Dimensions: 18x13
Deck
- Level: Main
- Area: 252 Square Feet
- Dimensions: 14x18
Dining room
- Level: Main
- Area: 117 Square Feet
- Dimensions: 13x9
Kitchen
- Level: Main
- Area: 156 Square Feet
- Dimensions: 13x12
Kitchen 2nd
- Level: Lower
- Area: 99 Square Feet
- Dimensions: 11x9
Heating
- Forced Air
Cooling
- Central Air
Appliances
- Included: Cooktop, Dishwasher, Dryer, Refrigerator, Washer
Features
- Basement: Finished
- Number of fireplaces: 2
- Fireplace features: Family Room, Living Room, Wood Burning
Interior area
- Total structure area: 2,719
- Total interior livable area: 2,719 sqft
- Finished area above ground: 2,285
- Finished area below ground: 434
Property
Parking
- Total spaces: 3
- Parking features: Attached, Asphalt, Garage Door Opener, Guest, Heated Garage, Tuckunder Garage
- Attached garage spaces: 3
- Has uncovered spaces: Yes
Accessibility
- Accessibility features: None
Features
- Levels: One
- Stories: 1
- Patio & porch: Deck
- Fencing: Chain Link,Wire,Wood
- Has view: Yes
- View description: Lake, South
- Has water view: Yes
- Water view: Lake
- Waterfront features: Dock, Lake View, Waterfront Num(27013300), Lake Acres(14205), Lake Depth(113)
- Body of water: Minnetonka
Lot
- Size: 9,147 sqft
- Dimensions: 30 x 140 x 140 x 45 x 159
- Features: Corner Lot
Details
- Foundation area: 1210
- Parcel number: 1311724440047
- Zoning description: Residential-Single Family
Construction
Type & style
- Home type: SingleFamily
- Property subtype: Single Family Residence
Materials
- Vinyl Siding, Block
- Roof: Asphalt
Condition
- Age of Property: 69
- New construction: No
- Year built: 1955
Utilities & green energy
- Electric: Circuit Breakers
- Gas: Natural Gas
- Sewer: City Sewer - In Street
- Water: City Water - In Street
Community & neighborhood
Location
- Region: Mound
- Subdivision: Shirley Hills Unit A
HOA & financial
HOA
- Has HOA: No
- Amenities included: Boat Slip, Boat Dock, Trail(s)
Price history
| Date | Event | Price |
|---|---|---|
| 9/11/2023 | Sold | $425,000+0%$156/sqft |
Source: | ||
| 7/23/2023 | Pending sale | $424,888$156/sqft |
Source: | ||
| 7/17/2023 | Price change | $424,888-3.4%$156/sqft |
Source: | ||
| 6/29/2023 | Price change | $439,888-6.4%$162/sqft |
Source: | ||
| 6/16/2023 | Price change | $469,888-1.1%$173/sqft |
Source: | ||
Public tax history
| Year | Property taxes | Tax assessment |
|---|---|---|
| 2025 | $5,353 +38.1% | $414,900 -6.4% |
| 2024 | $3,877 +3.2% | $443,300 +18.2% |
| 2023 | $3,758 +23.3% | $375,000 +7.1% |
Find assessor info on the county website
Neighborhood: 55364
Nearby schools
GreatSchools rating
- 9/10Shirley Hills Primary SchoolGrades: K-4Distance: 0.3 mi
- 9/10Grandview Middle SchoolGrades: 5-7Distance: 1.1 mi
- 9/10Mound-Westonka High SchoolGrades: 8-12Distance: 1.7 mi
Get a cash offer in 3 minutes
Find out how much your home could sell for in as little as 3 minutes with a no-obligation cash offer.
Estimated market value
$470,300
Get a cash offer in 3 minutes
Find out how much your home could sell for in as little as 3 minutes with a no-obligation cash offer.
Estimated market value
$470,300
