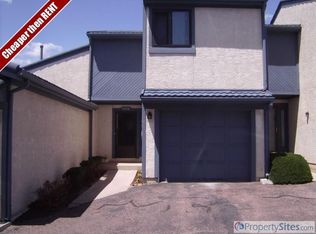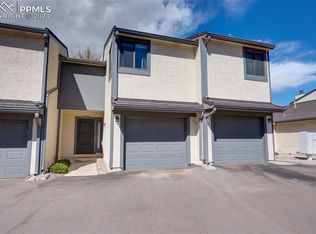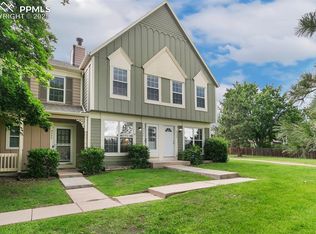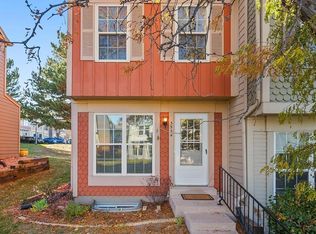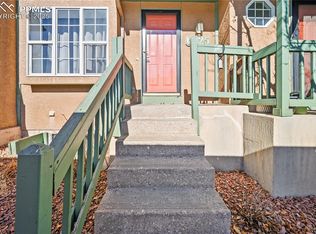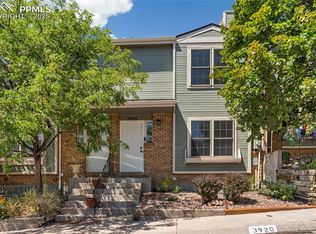Welcome home to this inviting 3-bedroom, 2-bathroom townhome offering comfortable living in a convenient Colorado Springs location. Step inside to a well-maintained interior featuring a natural color palette throughout, creating a warm and welcoming atmosphere. The main level offers a practical layout, flowing seamlessly into the kitchen area. Upstairs, discover generously sized bedrooms and baths. The finished basement provides valuable additional living space, perfect for a family room, home office, or guest suite. Enjoy the ease of a low-maintenance lifestyle with an attached 1-car garage. Recent updates include fresh interior paint, new flooring, ensuring a move-in ready experience. Located in the highly sought-after District 11, this home is zoned for Rudy Elementary, Sabin Middle, and Doherty High School. Easy access to Powers Blvd and local amenities makes this an ideal choice. Don't miss this opportunity to own a fantastic townhome in a great community!
For sale
Price cut: $5K (12/8)
$310,000
5002 Barnes Rd, Colorado Springs, CO 80917
3beds
1,581sqft
Est.:
Townhouse
Built in 1982
1,228.39 Square Feet Lot
$-- Zestimate®
$196/sqft
$175/mo HOA
What's special
Finished basementAdditional living spaceNatural color paletteFresh interior paintNew flooringGenerously sized bedroomsPractical layout
- 177 days |
- 718 |
- 39 |
Zillow last checked: 8 hours ago
Listing updated: January 08, 2026 at 05:03am
Listed by:
Michael Kenney 719-459-0168,
Better Homes and Gardens Real Estate Kenney & Company
Source: Pikes Peak MLS,MLS#: 4664798
Tour with a local agent
Facts & features
Interior
Bedrooms & bathrooms
- Bedrooms: 3
- Bathrooms: 2
- Full bathrooms: 2
Basement
- Area: 636
Heating
- Forced Air
Cooling
- Central Air
Appliances
- Included: 220v in Kitchen, Dishwasher, Other, Range, Refrigerator
- Laundry: In Basement
Features
- Breakfast Bar
- Flooring: Carpet, Luxury Vinyl
- Basement: Partial,Finished
- Common walls with other units/homes: End Unit
Interior area
- Total structure area: 1,581
- Total interior livable area: 1,581 sqft
- Finished area above ground: 945
- Finished area below ground: 636
Video & virtual tour
Property
Parking
- Total spaces: 1
- Parking features: Attached
- Attached garage spaces: 1
Features
- Has view: Yes
- View description: Mountain(s), View of Pikes Peak
Lot
- Size: 1,228.39 Square Feet
- Features: HOA Required $
Details
- Parcel number: 6324306171
Construction
Type & style
- Home type: Townhouse
- Architectural style: Ranch
- Property subtype: Townhouse
- Attached to another structure: Yes
Materials
- Stucco, Framed on Lot
- Foundation: Walk Out
- Roof: Composite Shingle
Condition
- Existing Home
- New construction: No
- Year built: 1982
Utilities & green energy
- Water: Municipal
- Utilities for property: Cable Available, Electricity Connected, Natural Gas Connected, See Remarks
Community & HOA
HOA
- Has HOA: Yes
- Services included: Covenant Enforcement, Lawn, Maintenance Grounds, Management, Snow Removal, See Show/Agent Remarks
- HOA fee: $175 monthly
Location
- Region: Colorado Springs
Financial & listing details
- Price per square foot: $196/sqft
- Tax assessed value: $342,481
- Annual tax amount: $1,030
- Date on market: 7/25/2025
- Listing terms: Cash,Conventional,FHA,Owner Will Carry,VA Loan,See Show/Agent Remarks
- Electric utility on property: Yes
Estimated market value
Not available
Estimated sales range
Not available
Not available
Price history
Price history
| Date | Event | Price |
|---|---|---|
| 12/8/2025 | Price change | $310,000-1.6%$196/sqft |
Source: | ||
| 11/14/2025 | Price change | $315,000-2%$199/sqft |
Source: | ||
| 10/29/2025 | Price change | $321,500-0.9%$203/sqft |
Source: | ||
| 10/21/2025 | Price change | $324,500-0.9%$205/sqft |
Source: | ||
| 10/7/2025 | Price change | $327,500-0.8%$207/sqft |
Source: | ||
Public tax history
Public tax history
| Year | Property taxes | Tax assessment |
|---|---|---|
| 2024 | $940 +3.1% | $22,940 |
| 2023 | $911 -7.8% | $22,940 +40.9% |
| 2022 | $988 | $16,280 -2.8% |
Find assessor info on the county website
BuyAbility℠ payment
Est. payment
$1,867/mo
Principal & interest
$1467
HOA Fees
$175
Other costs
$225
Climate risks
Neighborhood: East Colorado Springs
Nearby schools
GreatSchools rating
- 7/10Rudy Elementary SchoolGrades: PK-5Distance: 0.6 mi
- 5/10Sabin Middle SchoolGrades: 6-8Distance: 1.3 mi
- 3/10Doherty High SchoolGrades: 9-12Distance: 0.5 mi
Schools provided by the listing agent
- Elementary: Rudy
- Middle: Sabin
- High: Doherty
- District: Colorado Springs 11
Source: Pikes Peak MLS. This data may not be complete. We recommend contacting the local school district to confirm school assignments for this home.
- Loading
- Loading
